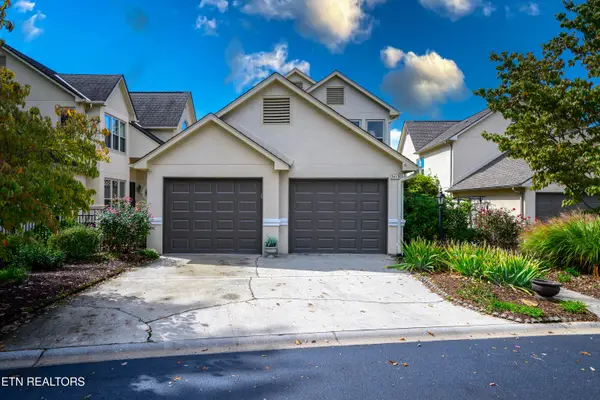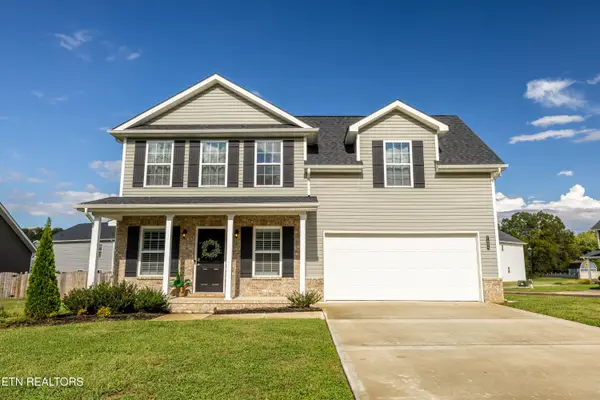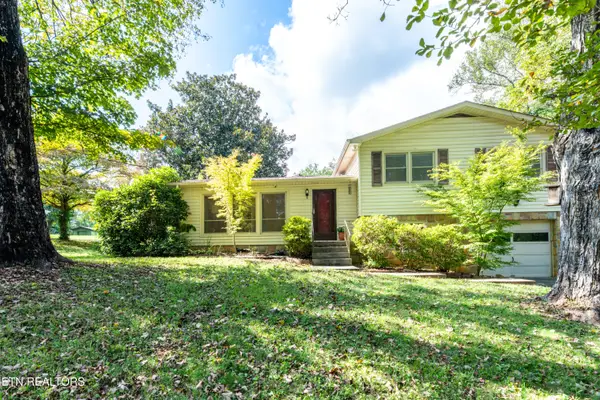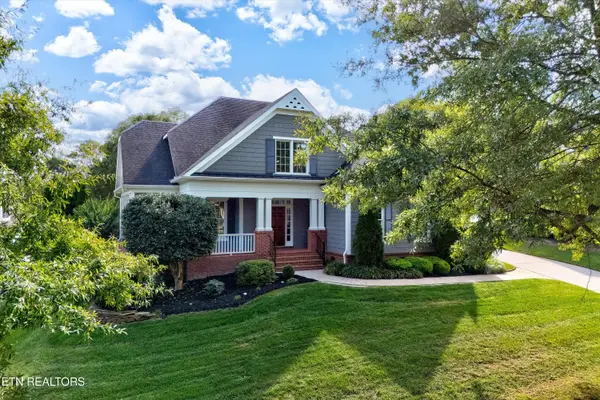2401 Holbrook Drive, Knoxville, TN 37918
Local realty services provided by:Better Homes and Gardens Real Estate Jackson Realty
2401 Holbrook Drive,Knoxville, TN 37918
$360,000
- 2 Beds
- 2 Baths
- - sq. ft.
- Single family
- Sold
Listed by:molly white
Office:realty executives associates
MLS#:1305980
Source:TN_KAAR
Sorry, we are unable to map this address
Price summary
- Price:$360,000
About this home
Charming 1930s Craftsman-style home with modern updates and over 1,400 sq. ft. of living space. This 2 bed, 2 bath home blends original character with today's comforts.
Original hardwood floors and a restored fireplace mantle add timeless charm, while thoughtful updates bring modern convenience throughout. Spacious attic with high ceilings offers excellent potential for conversion into a full second story, perfect for adding extra living space, bedrooms, or a home office.
The open-concept kitchen offers stainless steel appliances and seamlessly flows into a large great room ideal for entertaining. Enjoy your own outdoor oasis on a level double lot, complete with a privacy fence (with alley access gate), a covered back porch, patio with pavers, and a custom outdoor bar - perfect for gatherings year-round.
The primary suite features a private bath and walk-in closet, complemented by a second fully renovated hall bath. Additional upgrades include a brand-new roof (2024) and new sewer line.
Located just minutes from I-640, shopping, and downtown Knoxville, this home blends historic charm with modern updates in one of Fountain City's most convenient and desirable neighborhoods. Book your private showing today! Seller's agent will provide home warranty at closing.
Contact an agent
Home facts
- Year built:1930
- Listing ID #:1305980
- Added:97 day(s) ago
- Updated:September 30, 2025 at 06:09 PM
Rooms and interior
- Bedrooms:2
- Total bathrooms:2
- Full bathrooms:2
Heating and cooling
- Cooling:Central Cooling
- Heating:Central
Structure and exterior
- Year built:1930
Schools
- High school:Central
- Middle school:Gresham
- Elementary school:Fountain City
Utilities
- Sewer:Public Sewer
Finances and disclosures
- Price:$360,000
New listings near 2401 Holbrook Drive
- New
 $510,000Active1 beds 1 baths1,000 sq. ft.
$510,000Active1 beds 1 baths1,000 sq. ft.415 Lovenia Ave #1, Knoxville, TN 37917
MLS# 1317038Listed by: EXP REALTY, LLC - Coming Soon
 $445,900Coming Soon3 beds 2 baths
$445,900Coming Soon3 beds 2 baths12612 Midland Pass St St, Knoxville, TN 37932
MLS# 1317026Listed by: THE FERGUSON COMPANY - New
 $29,900Active0.4 Acres
$29,900Active0.4 Acres7716 Tulip Poplar Lane, Knoxville, TN 37931
MLS# 1317011Listed by: SOUTHERN HOMES & FARMS, LLC - New
 $309,000Active2 beds 1 baths1,100 sq. ft.
$309,000Active2 beds 1 baths1,100 sq. ft.910 Reed St, Knoxville, TN 37921
MLS# 1317013Listed by: REALTY EXECUTIVES ASSOCIATES - New
 $485,000Active4 beds 2 baths2,016 sq. ft.
$485,000Active4 beds 2 baths2,016 sq. ft.209 Deaderick Ave, Knoxville, TN 37921
MLS# 1317016Listed by: REALTY EXECUTIVES ASSOCIATES - New
 $720,000Active3 beds 3 baths2,840 sq. ft.
$720,000Active3 beds 3 baths2,840 sq. ft.3413 Commodore Point, Knoxville, TN 37922
MLS# 1317001Listed by: CRYE-LEIKE REALTORS SOUTH, INC. - New
 $365,000Active3 beds 3 baths1,718 sq. ft.
$365,000Active3 beds 3 baths1,718 sq. ft.7424 Emory Orchard Lane, Knoxville, TN 37931
MLS# 1317004Listed by: REALTY EXECUTIVES ASSOCIATES - New
 $310,000Active3 beds 3 baths2,076 sq. ft.
$310,000Active3 beds 3 baths2,076 sq. ft.3841 Jolly Lane, Knoxville, TN 37931
MLS# 1316994Listed by: REMAX PREFERRED PROPERTIES, IN - New
 $660,000Active5 beds 4 baths3,359 sq. ft.
$660,000Active5 beds 4 baths3,359 sq. ft.12428 Turkey Crossing Lane, Knoxville, TN 37932
MLS# 3003670Listed by: LPT REALTY LLC - New
 $1,150,000Active4 beds 4 baths4,135 sq. ft.
$1,150,000Active4 beds 4 baths4,135 sq. ft.11514 Cottage Creek Lane, Knoxville, TN 37934
MLS# 1316985Listed by: KELLER WILLIAMS SIGNATURE
