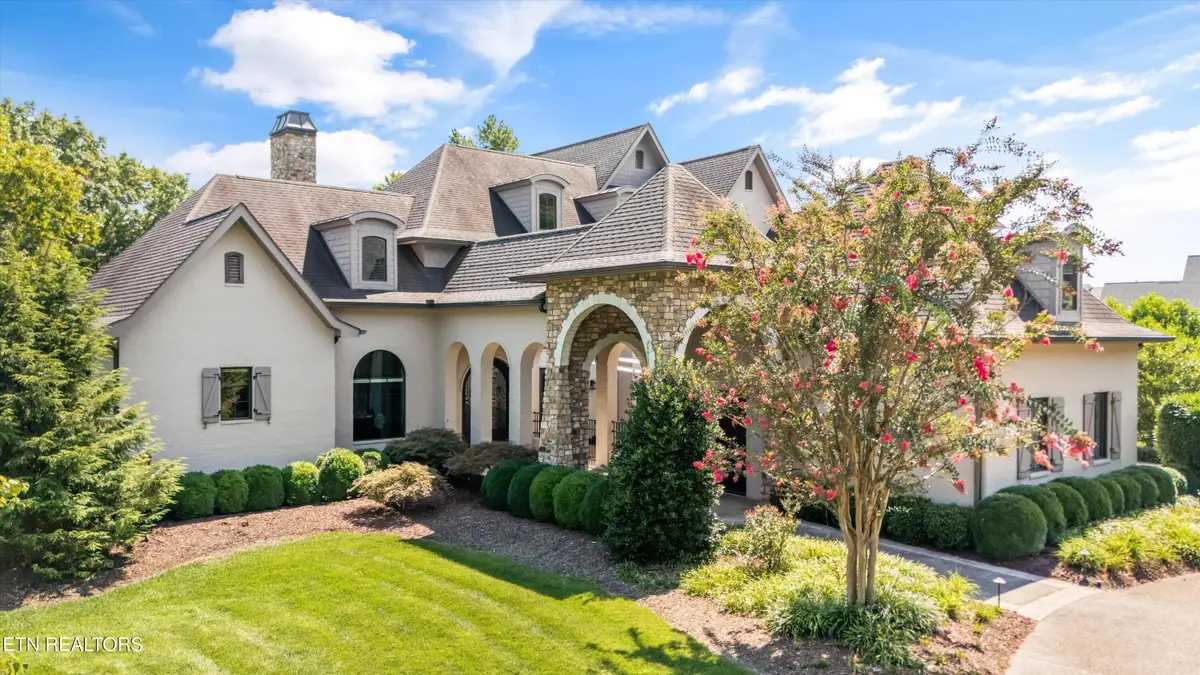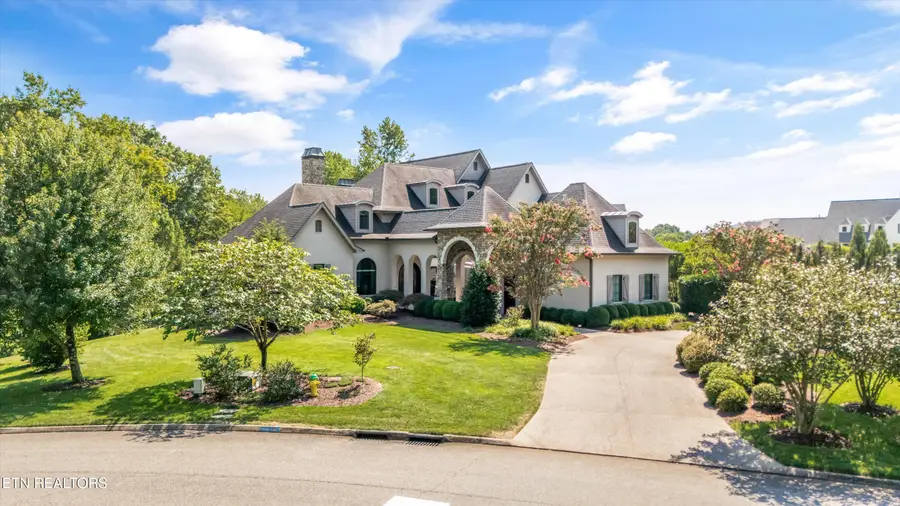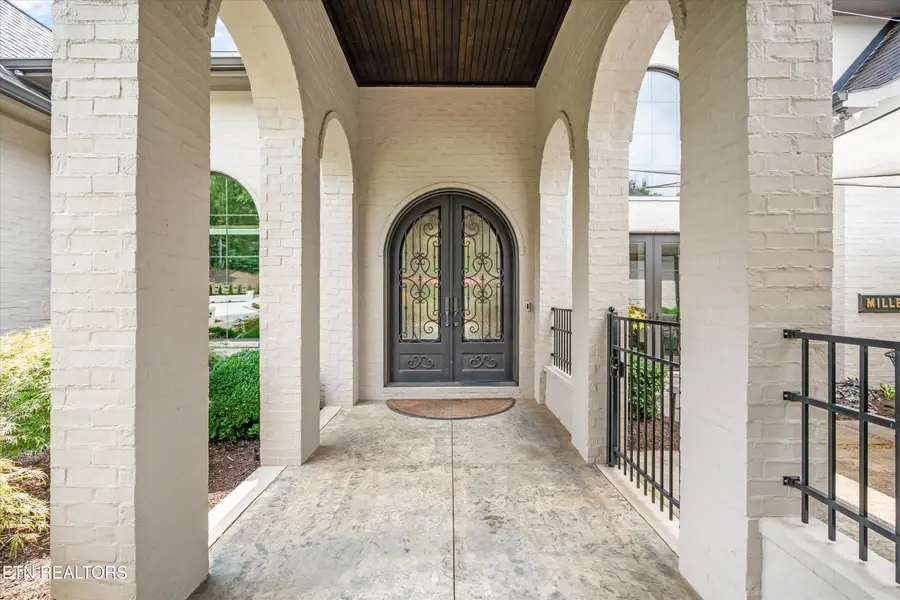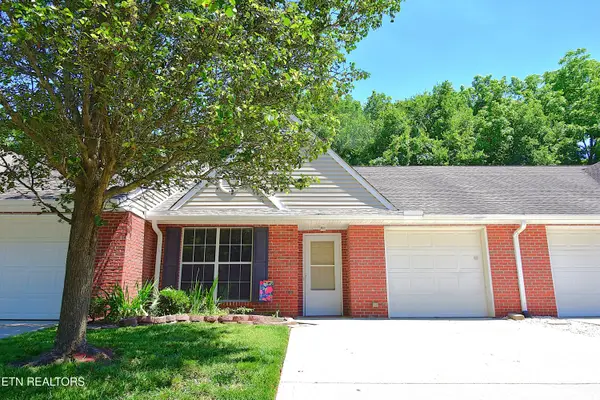2403 Woodland Reserve Lane, Knoxville, TN 37919
Local realty services provided by:Better Homes and Gardens Real Estate Jackson Realty



2403 Woodland Reserve Lane,Knoxville, TN 37919
$2,695,000
- 4 Beds
- 5 Baths
- 5,631 sq. ft.
- Single family
- Pending
Listed by:chandler sims
Office:realty executives associates
MLS#:1300936
Source:TN_KAAR
Price summary
- Price:$2,695,000
- Price per sq. ft.:$478.6
- Monthly HOA dues:$75
About this home
Welcome home to 2403 Woodland Reserve Drive, this custom-built estate was built by the Developer to showcase the beauty of this property that is nestled in the highly coveted Riverbend community of Woodland Reserve. The current owners wanted additional privacy and purchased the adjoining lot, the home now sits on 2 private acres. Inspired by rustic luxury, this stately home sits among some of Knoxville's most beautiful properties. From the moment you arrive, you'll be captivated by the circle driveway, grand entryway, and impeccable curb appeal. Inside, the main level features elegant hardwood floors, soaring vaulted ceilings, and arched windows that flood the living space with natural light. The open-concept kitchen offers warm, inviting finishes and flows seamlessly into the spacious living area—perfect for both everyday living and elegant entertaining. Wooden beams throughout elevate each space, adding yet another luxurious, custom element. The grandeur continues outside in the thoughtfully designed outdoor living areas with a soaring screened porch, private courtyard, and expansive deck—ideal for relaxing or hosting guests. Professional landscaping, all backing up to a lush forest - offering privacy and tranquility. Located in a prime location, just minutes to Downtown Knoxville, Lakeshore Park, and local shopping. Every detail of this home has been crafted with care, offering a blend of elegance, comfort, and timeless appeal in one of West Knoxville's most sought-after neighborhoods. Must see to truly appreciate this one-of-a-kind offering.
The unfinished walkout basement is fully roughed in offering 10ft ceilings, additional bedrooms, baths, kitchen and living areas.
Contact an agent
Home facts
- Year built:2013
- Listing Id #:1300936
- Added:85 day(s) ago
- Updated:August 14, 2025 at 06:08 PM
Rooms and interior
- Bedrooms:4
- Total bathrooms:5
- Full bathrooms:4
- Half bathrooms:1
- Living area:5,631 sq. ft.
Heating and cooling
- Cooling:Central Cooling
- Heating:Central
Structure and exterior
- Year built:2013
- Building area:5,631 sq. ft.
- Lot area:2.11 Acres
Schools
- High school:West
- Middle school:Bearden
- Elementary school:Sequoyah
Utilities
- Sewer:Public Sewer
Finances and disclosures
- Price:$2,695,000
- Price per sq. ft.:$478.6
New listings near 2403 Woodland Reserve Lane
- New
 $359,900Active3 beds 2 baths1,559 sq. ft.
$359,900Active3 beds 2 baths1,559 sq. ft.4313 NW Holiday Blvd, Knoxville, TN 37921
MLS# 1312081Listed by: SOUTHERN CHARM HOMES - New
 $389,900Active3 beds 3 baths1,987 sq. ft.
$389,900Active3 beds 3 baths1,987 sq. ft.4432 Bucknell Drive, Knoxville, TN 37938
MLS# 1312073Listed by: SOUTHERN CHARM HOMES - New
 $315,000Active5 beds 2 baths1,636 sq. ft.
$315,000Active5 beds 2 baths1,636 sq. ft.126 S Van Gilder St, Knoxville, TN 37915
MLS# 1312064Listed by: SLYMAN REAL ESTATE - Open Sun, 6 to 8pmNew
 $729,000Active4 beds 4 baths2,737 sq. ft.
$729,000Active4 beds 4 baths2,737 sq. ft.7913 Rustic Oak Drive, Knoxville, TN 37919
MLS# 1312044Listed by: KELLER WILLIAMS SIGNATURE - New
 $1,350,000Active5.5 Acres
$1,350,000Active5.5 Acres860 S Gallaher View Rd, Knoxville, TN 37919
MLS# 1312045Listed by: BAINE REALTY GROUP - New
 $540,000Active4 beds 3 baths2,305 sq. ft.
$540,000Active4 beds 3 baths2,305 sq. ft.1724 Dawn Redwood Trail Tr, Knoxville, TN 37922
MLS# 1312046Listed by: REALTY EXECUTIVES ASSOCIATES - New
 $384,900Active3 beds 2 baths1,800 sq. ft.
$384,900Active3 beds 2 baths1,800 sq. ft.7725 Jerbeeler Drive, Knoxville, TN 37931
MLS# 1312048Listed by: ELITE REALTY - New
 $250,000Active2 beds 2 baths1,012 sq. ft.
$250,000Active2 beds 2 baths1,012 sq. ft.224 Dalton Place Way, Knoxville, TN 37912
MLS# 1312051Listed by: WALLACE - New
 $245,000Active2 beds 1 baths768 sq. ft.
$245,000Active2 beds 1 baths768 sq. ft.2208 Chester Ave, Knoxville, TN 37915
MLS# 1312037Listed by: REALTY EXECUTIVES ASSOCIATES - Coming Soon
 $559,000Coming Soon4 beds 3 baths
$559,000Coming Soon4 beds 3 baths3918 Boyd Walters Landing, Knoxville, TN 37931
MLS# 1312040Listed by: REALTY EXECUTIVES ASSOCIATES

