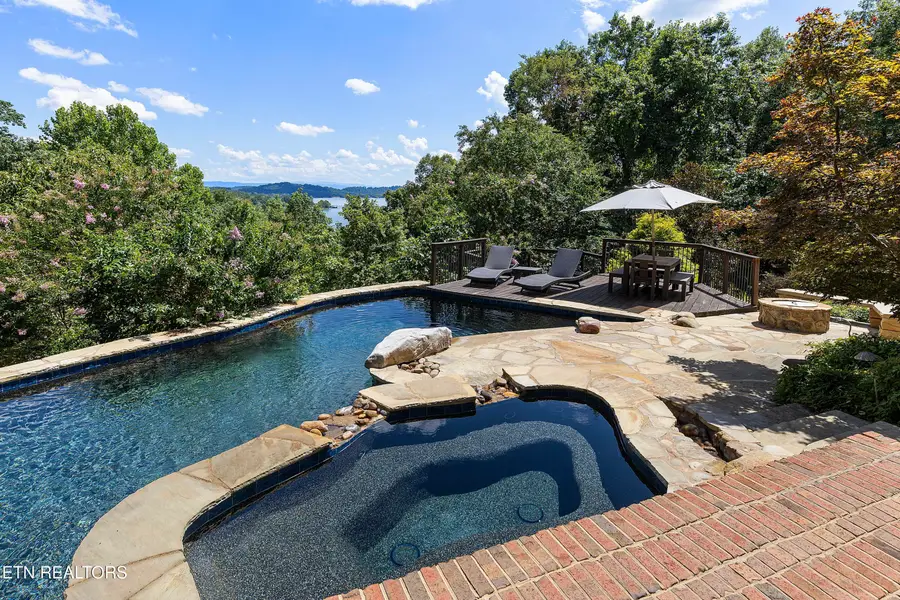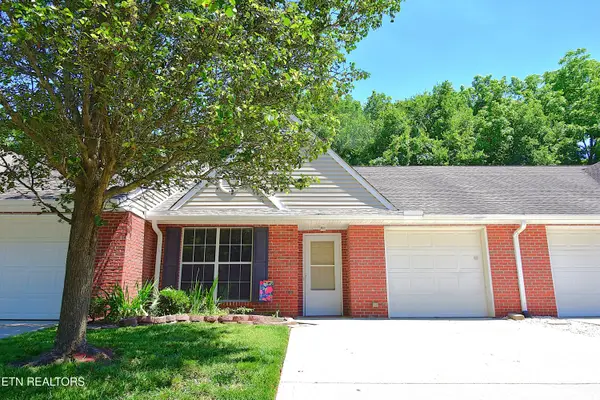2428 Lakefront Drive, Knoxville, TN 37922
Local realty services provided by:Better Homes and Gardens Real Estate Jackson Realty



2428 Lakefront Drive,Knoxville, TN 37922
$2,795,000
- 5 Beds
- 6 Baths
- 6,245 sq. ft.
- Single family
- Pending
Listed by:lucas haun
Office:keller williams signature
MLS#:1311850
Source:TN_KAAR
Price summary
- Price:$2,795,000
- Price per sq. ft.:$447.56
About this home
Imagine, your own private retreat (designed by UT Professor of Architecture Scott Kinzy) nestled among mature trees with elevation allowing views of the water and mountains while being conveniently located in West Knoxville near shopping, dining and the Fort Loudon Yacht Club. This dream can be found through a gated entry and a tree-lined drive - a light-filled home that offers an open concept living space on the main level with formal dining, an eat-in kitchen with high-end stainless appliances, large island/breakfast bar, gas cooktop, beverage fridge, double oven, paneled refrigerator, plus living space with a vaulted ceiling, massive stone fireplace, and exposed beams - all of which have amazing views! The main level also has a bedroom with an attached bath (currently being used as a home office), a workout room and a mudroom/drop zone right off of the three-car garage. The second level has additional living space with a vaulted ceiling, exposed beams, ample room for seating, a work/study zone and access to an upper-level balcony. The primary suite is spacious with bird's eye views, room for a seating area, vaulted ceiling, exposed beams, and an attached bath with dual sinks, walk-in shower, soaking tub, and large walk-in closets. The remaining bedrooms, one an ensuite and the remaining two sharing a bath, along with a flex room complete this upper level. On the opposite end of the spacious garage and past the lush water feature is an efficiency apartment with living space, kitchenette, sleeping quarters and a full bath - perfect for guests or your young adults not quite ready to leave the nest. While the interior offers plenty of options to enjoy the view, the exterior does as well. A large screened -in porch has views of the lake, mountains and the home's saltwater pool with beach entry, spa with waterfalls and space for relaxing and entertaining poolside with a covered poolside kitchen with sink, refrigerator and grill plus ample decking for sunning and enjoying the view. This beautiful retreat located on 6+ acres is the ideal place to get away from it all.....but not too far away!
Contact an agent
Home facts
- Year built:2005
- Listing Id #:1311850
- Added:1 day(s) ago
- Updated:August 12, 2025 at 11:10 PM
Rooms and interior
- Bedrooms:5
- Total bathrooms:6
- Full bathrooms:5
- Half bathrooms:1
- Living area:6,245 sq. ft.
Heating and cooling
- Cooling:Central Cooling
- Heating:Ceiling, Electric
Structure and exterior
- Year built:2005
- Building area:6,245 sq. ft.
- Lot area:6.51 Acres
Schools
- High school:Bearden
- Middle school:West Valley
- Elementary school:Blue Grass
Utilities
- Sewer:Septic Tank
Finances and disclosures
- Price:$2,795,000
- Price per sq. ft.:$447.56
New listings near 2428 Lakefront Drive
 $369,900Active3 beds 2 baths1,440 sq. ft.
$369,900Active3 beds 2 baths1,440 sq. ft.0 Sun Blossom Lane #117, Knoxville, TN 37924
MLS# 1309883Listed by: THE GROUP REAL ESTATE BROKERAGE $450,900Active3 beds 3 baths1,597 sq. ft.
$450,900Active3 beds 3 baths1,597 sq. ft.7433 Sun Blossom Lane, Knoxville, TN 37924
MLS# 1310031Listed by: THE GROUP REAL ESTATE BROKERAGE- New
 $359,900Active3 beds 2 baths1,559 sq. ft.
$359,900Active3 beds 2 baths1,559 sq. ft.4313 NW Holiday Blvd, Knoxville, TN 37921
MLS# 1312081Listed by: SOUTHERN CHARM HOMES - New
 $389,900Active3 beds 3 baths1,987 sq. ft.
$389,900Active3 beds 3 baths1,987 sq. ft.4432 Bucknell Drive, Knoxville, TN 37938
MLS# 1312073Listed by: SOUTHERN CHARM HOMES - New
 $315,000Active5 beds 2 baths1,636 sq. ft.
$315,000Active5 beds 2 baths1,636 sq. ft.126 S Van Gilder St, Knoxville, TN 37915
MLS# 1312064Listed by: SLYMAN REAL ESTATE - Open Sun, 6 to 8pmNew
 $729,000Active4 beds 4 baths2,737 sq. ft.
$729,000Active4 beds 4 baths2,737 sq. ft.7913 Rustic Oak Drive, Knoxville, TN 37919
MLS# 1312044Listed by: KELLER WILLIAMS SIGNATURE - New
 $1,350,000Active5.5 Acres
$1,350,000Active5.5 Acres860 S Gallaher View Rd, Knoxville, TN 37919
MLS# 1312045Listed by: BAINE REALTY GROUP - New
 $540,000Active4 beds 3 baths2,305 sq. ft.
$540,000Active4 beds 3 baths2,305 sq. ft.1724 Dawn Redwood Trail Tr, Knoxville, TN 37922
MLS# 1312046Listed by: REALTY EXECUTIVES ASSOCIATES - New
 $384,900Active3 beds 2 baths1,800 sq. ft.
$384,900Active3 beds 2 baths1,800 sq. ft.7725 Jerbeeler Drive, Knoxville, TN 37931
MLS# 1312048Listed by: ELITE REALTY - New
 $250,000Active2 beds 2 baths1,012 sq. ft.
$250,000Active2 beds 2 baths1,012 sq. ft.224 Dalton Place Way, Knoxville, TN 37912
MLS# 1312051Listed by: WALLACE
