2444 Brierbrook Lane, Knoxville, TN 37921
Local realty services provided by:Better Homes and Gardens Real Estate Gwin Realty
2444 Brierbrook Lane,Knoxville, TN 37921
$399,000
- 3 Beds
- 2 Baths
- 1,500 sq. ft.
- Single family
- Active
Listed by:tonja doty
Office:realty executives associates
MLS#:1317419
Source:TN_KAAR
Price summary
- Price:$399,000
- Price per sq. ft.:$266
- Monthly HOA dues:$35
About this home
This hard to find ''all main level home'' is super cute and cozy is ready for you! The front porch will greet you with a smile, and once inside you will not want to leave. Come on in to find a spacious and inviting layout, ideal for both everyday living and entertaining. The home features a bright living area that flows seamlessly into the dining space and kitchen, creating a warm and open atmosphere. The kitchen is light & airy with plenty of quartz counter space, ample amount of cabinets, and stainless steel appliances. You'll find three generously sized bedrooms, including a primary suite complete with a large en-suite bath with soaking tub, walk in shower and double vanity. The private fenced-in backyard offers a generous space for entertaining with the covered patio, gardening, or quiet relaxation. Attic flooring has been added for additional storage. Nestled in the desirable neighborhood of Seven Springs, you will enjoy the walkability, two pools and a fabulous playground. Close to shopping, dining, schools, and parks, this sweet home offers the perfect blend of comfort and convenience. Buyer to verify all information.
Contact an agent
Home facts
- Year built:2000
- Listing ID #:1317419
- Added:1 day(s) ago
- Updated:October 03, 2025 at 02:59 PM
Rooms and interior
- Bedrooms:3
- Total bathrooms:2
- Full bathrooms:2
- Living area:1,500 sq. ft.
Heating and cooling
- Cooling:Central Cooling
- Heating:Central, Electric
Structure and exterior
- Year built:2000
- Building area:1,500 sq. ft.
- Lot area:0.2 Acres
Schools
- High school:Karns
- Middle school:Bearden
- Elementary school:Amherst
Utilities
- Sewer:Public Sewer
Finances and disclosures
- Price:$399,000
- Price per sq. ft.:$266
New listings near 2444 Brierbrook Lane
- New
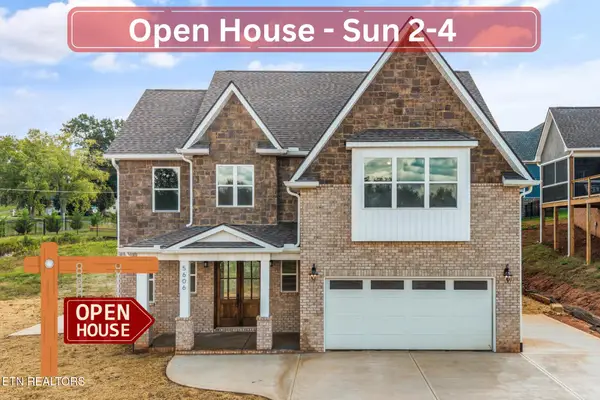 $699,000Active4 beds 4 baths2,500 sq. ft.
$699,000Active4 beds 4 baths2,500 sq. ft.5606 Bella Maison Lane, Knoxville, TN 37920
MLS# 1317441Listed by: THE KNOX FOX REAL ESTATE GROUP - Coming Soon
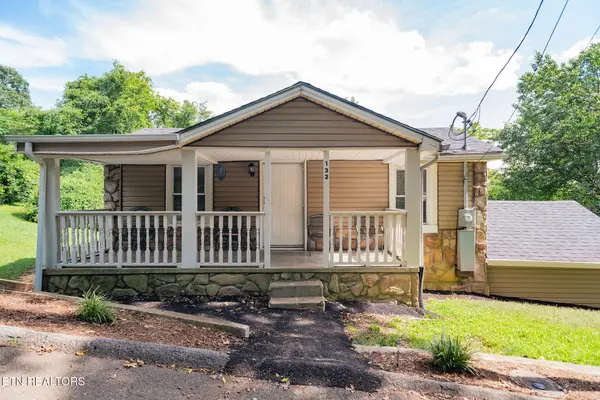 $230,000Coming Soon2 beds 2 baths
$230,000Coming Soon2 beds 2 baths132 Watauga Ave, Knoxville, TN 37917
MLS# 1317446Listed by: REED REAL ESTATE PROS - New
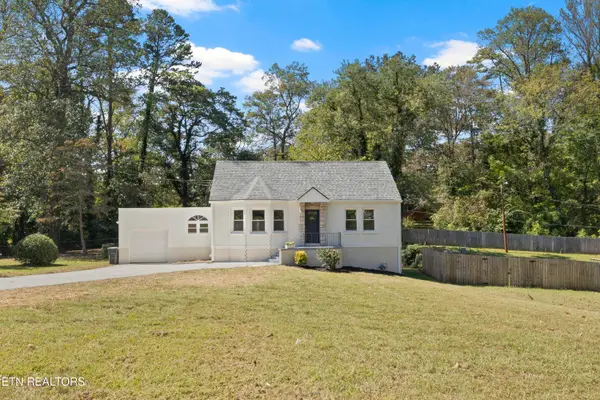 $299,900Active3 beds 1 baths1,473 sq. ft.
$299,900Active3 beds 1 baths1,473 sq. ft.309 N Chilhowee Drive, Knoxville, TN 37914
MLS# 1317450Listed by: REALTY EXECUTIVES ASSOCIATES - New
 $359,900Active3 beds 2 baths1,504 sq. ft.
$359,900Active3 beds 2 baths1,504 sq. ft.1541 Foolish Pleasure Lane, Knoxville, TN 37931
MLS# 1317452Listed by: REALTY EXECUTIVES ASSOCIATES - New
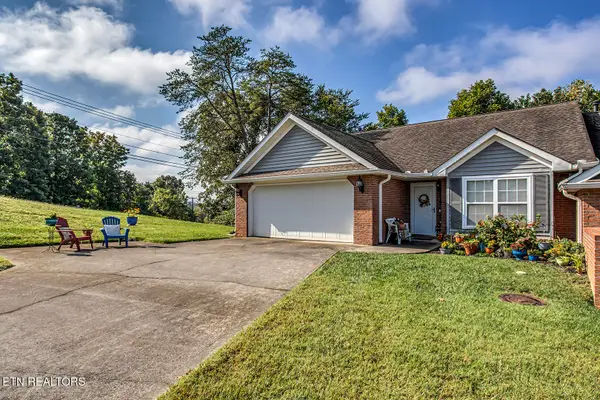 $369,900Active2 beds 2 baths1,500 sq. ft.
$369,900Active2 beds 2 baths1,500 sq. ft.8720 Carriage House Way, Knoxville, TN 37923
MLS# 1317454Listed by: KELLER WILLIAMS WEST KNOXVILLE - New
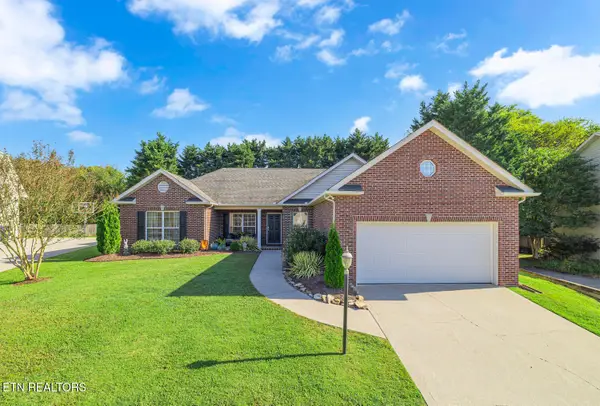 $550,000Active3 beds 2 baths2,067 sq. ft.
$550,000Active3 beds 2 baths2,067 sq. ft.712 Baldwin Station Lane, Knoxville, TN 37922
MLS# 1317434Listed by: REALTY EXECUTIVES ASSOCIATES - New
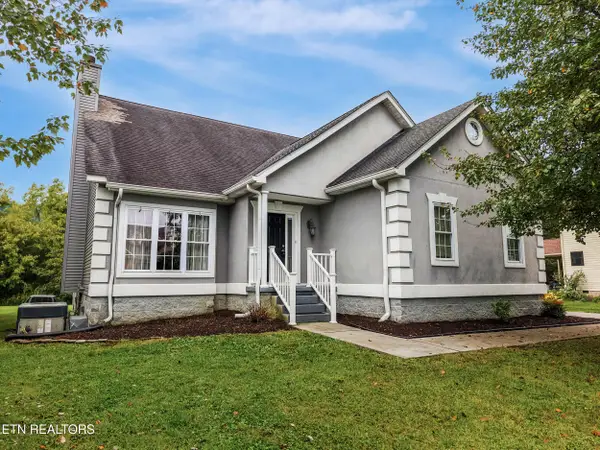 $415,000Active3 beds 3 baths2,067 sq. ft.
$415,000Active3 beds 3 baths2,067 sq. ft.10070 Highgate Circle #2, Knoxville, TN 37931
MLS# 1317435Listed by: REALTY EXECUTIVES ASSOCIATES - New
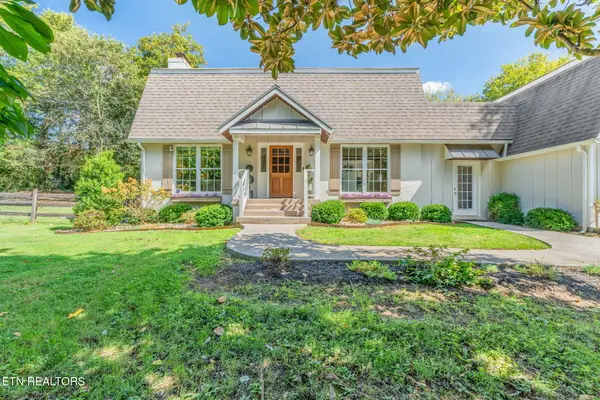 $1,495,000Active6 beds 5 baths3,971 sq. ft.
$1,495,000Active6 beds 5 baths3,971 sq. ft.1422 Mourfield Road Rd, Knoxville, TN 37922
MLS# 1317436Listed by: WHITETAIL PROPERTIES REAL ESTATE, LLC - New
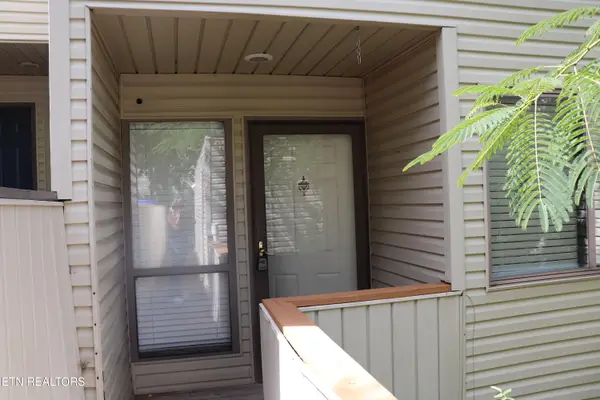 $250,000Active2 beds 2 baths1,336 sq. ft.
$250,000Active2 beds 2 baths1,336 sq. ft.703 Idlewood Lane, Knoxville, TN 37923
MLS# 1316771Listed by: GREATER IMPACT REALTY
