5606 Bella Maison Lane, Knoxville, TN 37920
Local realty services provided by:Better Homes and Gardens Real Estate Gwin Realty
5606 Bella Maison Lane,Knoxville, TN 37920
$699,000
- 4 Beds
- 4 Baths
- 2,500 sq. ft.
- Single family
- Active
Listed by:teri jo fox
Office:the knox fox real estate group
MLS#:1317441
Source:TN_KAAR
Price summary
- Price:$699,000
- Price per sq. ft.:$279.6
- Monthly HOA dues:$20.83
About this home
Stunning New Construction in South Knoxville - 5606 Belle Maison Ln, Knoxville, TN 37920. Welcome to this beautiful brand-new 2-story home featuring 4 bedrooms, 3.5 bathrooms, and approximately 2,500 sq. ft. of thoughtfully designed living space, perfectly situated on a quiet cul-de-sac. The main level boasts a spacious living room with coffered ceilings and a vent less gas fireplace flanked by built-ins, ideal for cozy nights or entertaining guests. The gourmet kitchen features granite countertops, brand-new stainless steel appliances, a large pantry, and a cozy area perfect for a coffee bar, flowing seamlessly to the outdoor entertainment space perfect for . Upstairs, you'll find all bedrooms and the laundry room, providing privacy and convenience. The primary suite offers a luxurious bathroom with a stand alone soaker tub and walk-in shower and a spacious walk in closet. Bedroom 2 has its own private bathroom, while Bedrooms 3 and 4 share a Jack & Jill bathroom, each with walk-in showers. This home is designed for both style and function, offering generous living spaces, modern finishes, and thoughtful touches throughout. Perfect for entertaining and everyday living alike, 5606 Belle Maison Ln is a rare opportunity to own a move-in ready home in a desirable location.
Contact an agent
Home facts
- Year built:2025
- Listing ID #:1317441
- Added:1 day(s) ago
- Updated:October 03, 2025 at 03:08 PM
Rooms and interior
- Bedrooms:4
- Total bathrooms:4
- Full bathrooms:3
- Half bathrooms:1
- Living area:2,500 sq. ft.
Heating and cooling
- Cooling:Central Cooling
- Heating:Central, Electric
Structure and exterior
- Year built:2025
- Building area:2,500 sq. ft.
- Lot area:0.29 Acres
Schools
- High school:South Doyle
- Middle school:South Doyle
- Elementary school:Mount Olive
Utilities
- Sewer:Public Sewer
Finances and disclosures
- Price:$699,000
- Price per sq. ft.:$279.6
New listings near 5606 Bella Maison Lane
- Coming Soon
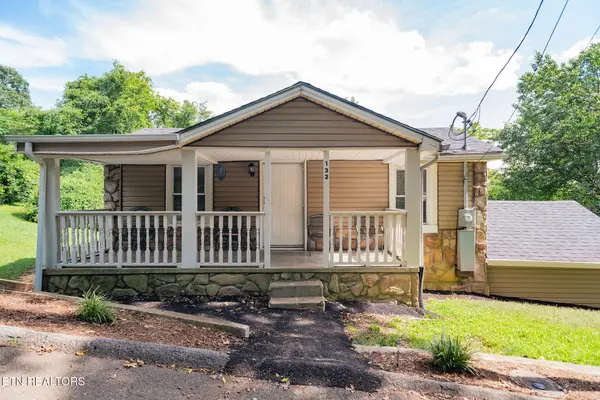 $230,000Coming Soon2 beds 2 baths
$230,000Coming Soon2 beds 2 baths132 Watauga Ave, Knoxville, TN 37917
MLS# 1317446Listed by: REED REAL ESTATE PROS - New
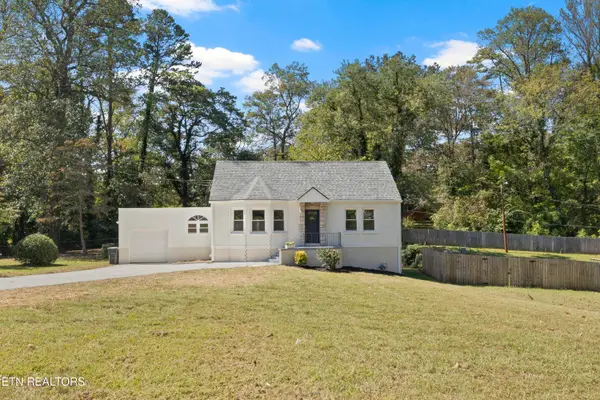 $299,900Active3 beds 1 baths1,473 sq. ft.
$299,900Active3 beds 1 baths1,473 sq. ft.309 N Chilhowee Drive, Knoxville, TN 37914
MLS# 1317450Listed by: REALTY EXECUTIVES ASSOCIATES - New
 $359,900Active3 beds 2 baths1,504 sq. ft.
$359,900Active3 beds 2 baths1,504 sq. ft.1541 Foolish Pleasure Lane, Knoxville, TN 37931
MLS# 1317452Listed by: REALTY EXECUTIVES ASSOCIATES - New
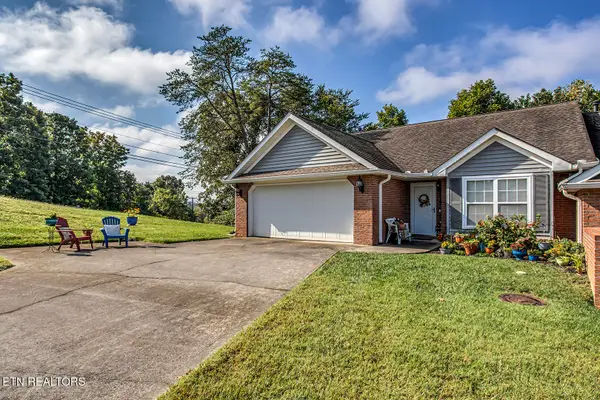 $369,900Active2 beds 2 baths1,500 sq. ft.
$369,900Active2 beds 2 baths1,500 sq. ft.8720 Carriage House Way, Knoxville, TN 37923
MLS# 1317454Listed by: KELLER WILLIAMS WEST KNOXVILLE - New
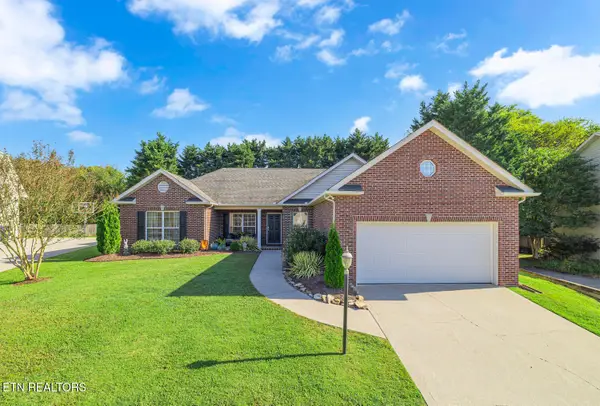 $550,000Active3 beds 2 baths2,067 sq. ft.
$550,000Active3 beds 2 baths2,067 sq. ft.712 Baldwin Station Lane, Knoxville, TN 37922
MLS# 1317434Listed by: REALTY EXECUTIVES ASSOCIATES - New
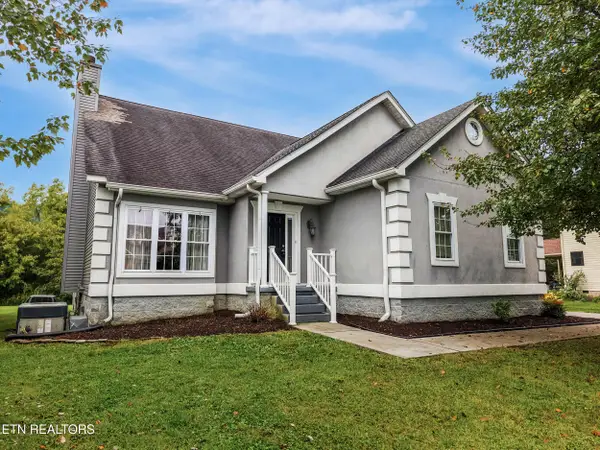 $415,000Active3 beds 3 baths2,067 sq. ft.
$415,000Active3 beds 3 baths2,067 sq. ft.10070 Highgate Circle #2, Knoxville, TN 37931
MLS# 1317435Listed by: REALTY EXECUTIVES ASSOCIATES - New
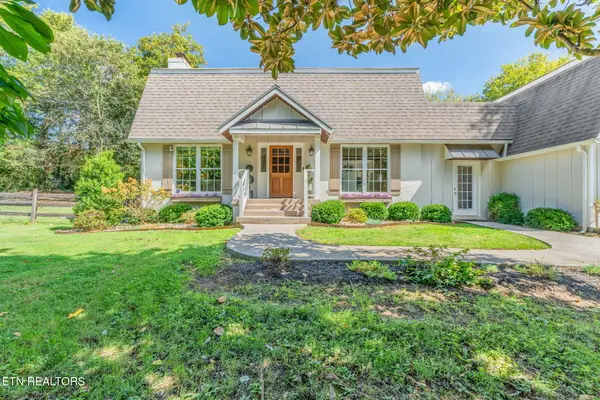 $1,495,000Active6 beds 5 baths3,971 sq. ft.
$1,495,000Active6 beds 5 baths3,971 sq. ft.1422 Mourfield Road Rd, Knoxville, TN 37922
MLS# 1317436Listed by: WHITETAIL PROPERTIES REAL ESTATE, LLC - New
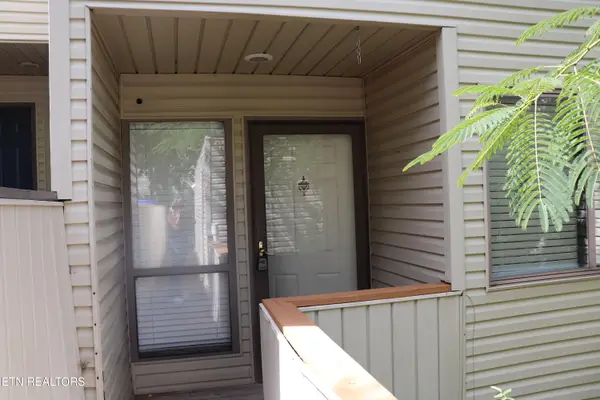 $250,000Active2 beds 2 baths1,336 sq. ft.
$250,000Active2 beds 2 baths1,336 sq. ft.703 Idlewood Lane, Knoxville, TN 37923
MLS# 1316771Listed by: GREATER IMPACT REALTY - New
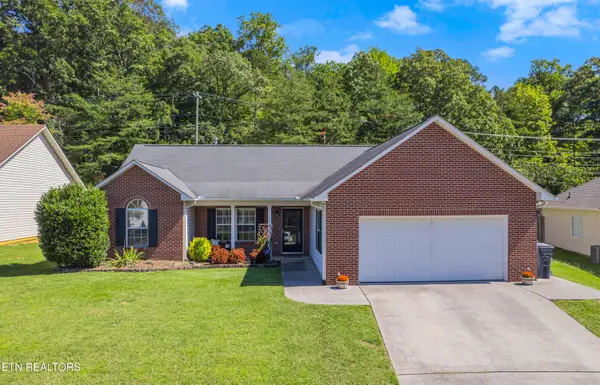 $399,000Active3 beds 2 baths1,500 sq. ft.
$399,000Active3 beds 2 baths1,500 sq. ft.2444 Brierbrook Lane, Knoxville, TN 37921
MLS# 1317419Listed by: REALTY EXECUTIVES ASSOCIATES
