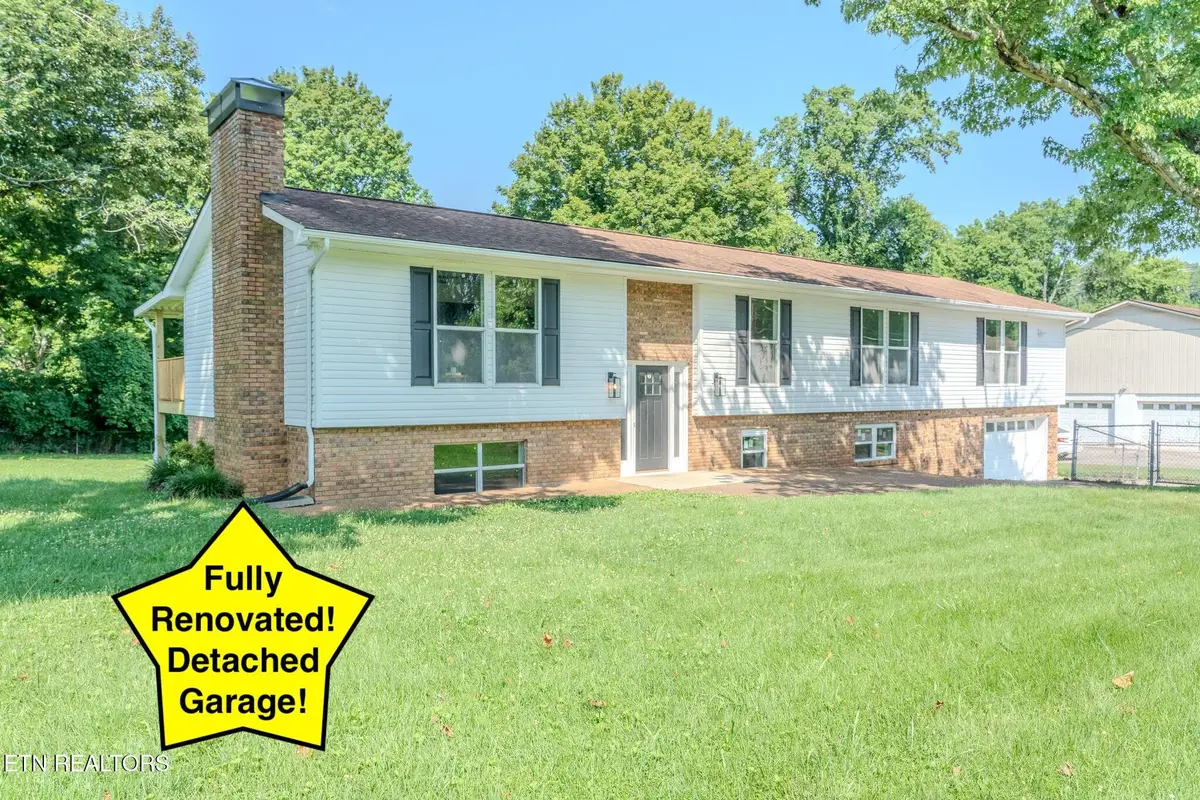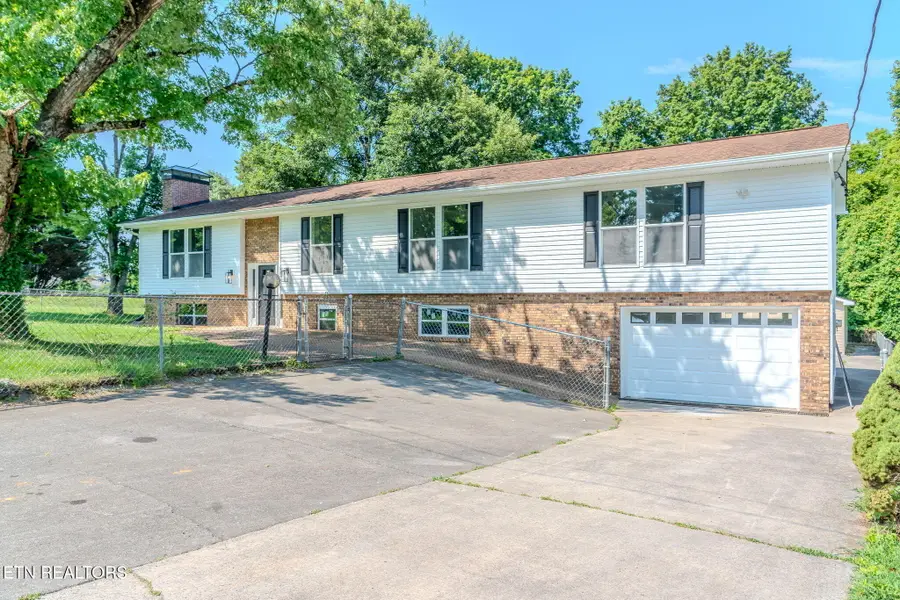2701 Mary Emily Lane, Knoxville, TN 37924
Local realty services provided by:Better Homes and Gardens Real Estate Jackson Realty



2701 Mary Emily Lane,Knoxville, TN 37924
$499,900
- 5 Beds
- 4 Baths
- 3,222 sq. ft.
- Single family
- Pending
Listed by:dustin r weaver
Office:keller williams realty
MLS#:1306405
Source:TN_KAAR
Price summary
- Price:$499,900
- Price per sq. ft.:$155.15
About this home
Fully Renovated Knoxville Beauty on a Corner Lot!
5 offical bedrooms with a den and another office. Plus a HUGE detached 4 car garage!
Welcome to 2701 Mary Emily Lane—a stunning, fully updated home boasting over 3,000 square feet of spacious living on a desirable corner lot. This property offers the perfect blend of style, comfort, and functionality, featuring both an attached and detached garage with space for 5+ vehicles.
Step inside to discover a thoughtful renovation from top to bottom, including new siding, windows, deck, flooring, appliances, countertops, plumbing and lighting fixtures. The layout is ideal for modern living with two master suites, including a luxurious primary suite with dual walk-in closets and a spa-style jacuzzi tub.
The updated laundry room includes a convenient half bath, and every detail throughout the home has been refreshed to feel brand new. Whether you're entertaining, working from home, or simply relaxing, this home checks all the boxes.
Don't miss your chance to own a fully renovated gem in a prime Knoxville location! O/A
Contact an agent
Home facts
- Year built:1972
- Listing Id #:1306405
- Added:47 day(s) ago
- Updated:July 22, 2025 at 05:39 PM
Rooms and interior
- Bedrooms:5
- Total bathrooms:4
- Full bathrooms:3
- Half bathrooms:1
- Living area:3,222 sq. ft.
Heating and cooling
- Cooling:Central Cooling
- Heating:Central, Electric
Structure and exterior
- Year built:1972
- Building area:3,222 sq. ft.
- Lot area:0.4 Acres
Schools
- High school:Gibbs
- Middle school:Holston
- Elementary school:Ritta
Utilities
- Sewer:Public Sewer
Finances and disclosures
- Price:$499,900
- Price per sq. ft.:$155.15
New listings near 2701 Mary Emily Lane
 $379,900Active3 beds 3 baths2,011 sq. ft.
$379,900Active3 beds 3 baths2,011 sq. ft.7353 Sun Blossom #99, Knoxville, TN 37924
MLS# 1307924Listed by: THE GROUP REAL ESTATE BROKERAGE- New
 $549,950Active3 beds 3 baths2,100 sq. ft.
$549,950Active3 beds 3 baths2,100 sq. ft.7520 Millertown Pike, Knoxville, TN 37924
MLS# 1312094Listed by: REALTY EXECUTIVES ASSOCIATES  $369,900Active3 beds 2 baths1,440 sq. ft.
$369,900Active3 beds 2 baths1,440 sq. ft.0 Sun Blossom Lane #117, Knoxville, TN 37924
MLS# 1309883Listed by: THE GROUP REAL ESTATE BROKERAGE $450,900Active3 beds 3 baths1,597 sq. ft.
$450,900Active3 beds 3 baths1,597 sq. ft.7433 Sun Blossom Lane, Knoxville, TN 37924
MLS# 1310031Listed by: THE GROUP REAL ESTATE BROKERAGE- New
 $359,900Active3 beds 2 baths1,559 sq. ft.
$359,900Active3 beds 2 baths1,559 sq. ft.4313 NW Holiday Blvd, Knoxville, TN 37921
MLS# 1312081Listed by: SOUTHERN CHARM HOMES - New
 $389,900Active3 beds 3 baths1,987 sq. ft.
$389,900Active3 beds 3 baths1,987 sq. ft.4432 Bucknell Drive, Knoxville, TN 37938
MLS# 1312073Listed by: SOUTHERN CHARM HOMES - New
 $315,000Active5 beds 2 baths1,636 sq. ft.
$315,000Active5 beds 2 baths1,636 sq. ft.126 S Van Gilder St, Knoxville, TN 37915
MLS# 1312064Listed by: SLYMAN REAL ESTATE - Open Sun, 6 to 8pmNew
 $729,000Active4 beds 4 baths2,737 sq. ft.
$729,000Active4 beds 4 baths2,737 sq. ft.7913 Rustic Oak Drive, Knoxville, TN 37919
MLS# 1312044Listed by: KELLER WILLIAMS SIGNATURE - New
 $1,350,000Active5.5 Acres
$1,350,000Active5.5 Acres860 S Gallaher View Rd, Knoxville, TN 37919
MLS# 1312045Listed by: BAINE REALTY GROUP - New
 $540,000Active4 beds 3 baths2,305 sq. ft.
$540,000Active4 beds 3 baths2,305 sq. ft.1724 Dawn Redwood Trail Tr, Knoxville, TN 37922
MLS# 1312046Listed by: REALTY EXECUTIVES ASSOCIATES
