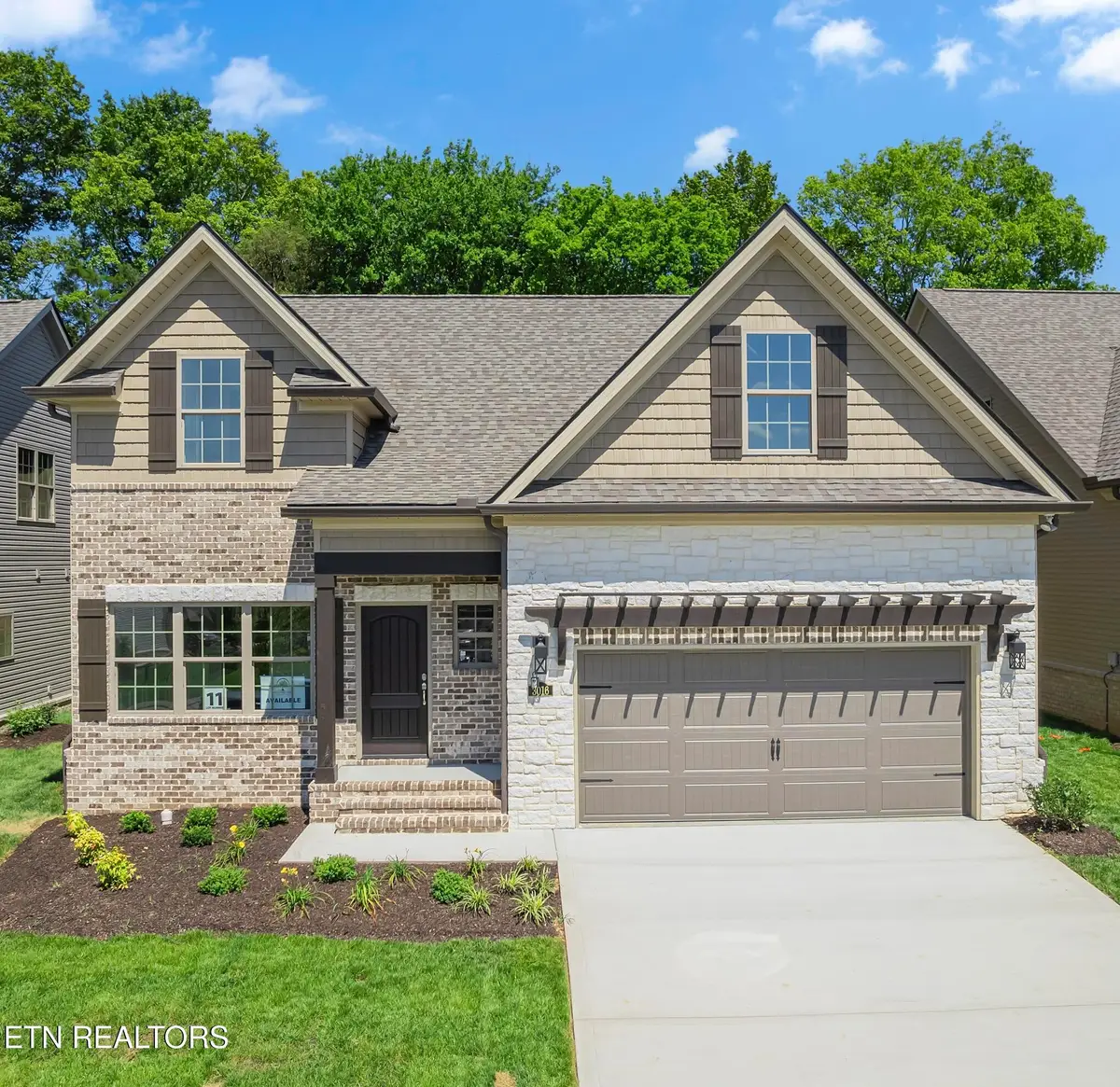3016 Sycamore Creek Lane, Knoxville, TN 37931
Local realty services provided by:Better Homes and Gardens Real Estate Jackson Realty



3016 Sycamore Creek Lane,Knoxville, TN 37931
$559,995
- 3 Beds
- 4 Baths
- 2,401 sq. ft.
- Single family
- Active
Listed by:aaliyah kherani
Office:southland realtors, inc
MLS#:1293100
Source:TN_KAAR
Price summary
- Price:$559,995
- Price per sq. ft.:$233.23
- Monthly HOA dues:$195
About this home
NOW OFFERING 5K TOWARDS CLOSING COSTS WITH ACCEPTABLE OFFER!!
LOCATION: The Sprucewood floor plan located in Hardin Valley's newest subdivision Sycamore Creek! A master planned community of craftsman style, semi-custom luxury homes. Enjoy lawn maintenance free living along the beautiful Beaver Creek! Conveniently located off Pellissippi Parkway next to Ben Atchley Veterans Home with easy access to all the major areas of West Knoxville and to Oak Ridge! Brand new Hardin Valley Elementary school is just 2 miles away. MAIN LVL: MASTER + BUTLER'S + LAUNDRY + FLEX ROOM + 1.5 BAs Professionally landscaped yard complete with sod and irrigation throughout. Gorgeous flex room as you enter with wainscoting along the walls. Butler's pantry leading to the open kitchen to living layout. Enter into the open to below living room with high vaulted ceilings and natural gas fireplace adorned with tile accents. Master BR on main with walk in closet and high-end shelving plus access to covered back porch! Master bath features gorgeous lighting fixtures, double vanity, glassed in tile shower and relaxing soaking tub. Kitchen boasts granite countertops, soft close cabinets, tile backsplash, and stainless steel appliances (options of gas or electric range). Mud/Laundry room with tile flooring, sitting area and cubbies, shelving, and utility sink. Every detail has been carefully considered from the crown molding, bull nose corners, luxury vinyl flooring, Pella windows, and much more. Spacious 2 car garage with tankless water heater. UPSTAIRS: BONUS ROOM + 2BRs + 2BAs Upstairs you will find a spacious bonus room, two full bathrooms, and 2 bedrooms. With the highest quality craftsmanship this home offers the perfect blend of luxury, comfort, and convenience, don't miss out! The HOA covers mowing, mulching, and grants access to all amenities including a pocket park, streetlights, and a walking trail backing up to Beaver Creek's 44-mile water trail. Join us for OPEN HOUSE SUNDAYS 2-4PM and discover the lifestyle you've been dreaming of at Sycamore Creek in Hardin Valley!
Contact an agent
Home facts
- Year built:2025
- Listing Id #:1293100
- Added:154 day(s) ago
- Updated:August 11, 2025 at 10:24 AM
Rooms and interior
- Bedrooms:3
- Total bathrooms:4
- Full bathrooms:3
- Half bathrooms:1
- Living area:2,401 sq. ft.
Heating and cooling
- Cooling:Central Cooling
- Heating:Central, Electric
Structure and exterior
- Year built:2025
- Building area:2,401 sq. ft.
- Lot area:2.74 Acres
Schools
- High school:Karns
- Middle school:Hardin Valley
- Elementary school:Mill Creek
Utilities
- Sewer:Public Sewer
Finances and disclosures
- Price:$559,995
- Price per sq. ft.:$233.23
New listings near 3016 Sycamore Creek Lane
 $379,900Active3 beds 3 baths2,011 sq. ft.
$379,900Active3 beds 3 baths2,011 sq. ft.7353 Sun Blossom #99, Knoxville, TN 37924
MLS# 1307924Listed by: THE GROUP REAL ESTATE BROKERAGE- New
 $549,950Active3 beds 3 baths2,100 sq. ft.
$549,950Active3 beds 3 baths2,100 sq. ft.7520 Millertown Pike, Knoxville, TN 37924
MLS# 1312094Listed by: REALTY EXECUTIVES ASSOCIATES  $369,900Active3 beds 2 baths1,440 sq. ft.
$369,900Active3 beds 2 baths1,440 sq. ft.0 Sun Blossom Lane #117, Knoxville, TN 37924
MLS# 1309883Listed by: THE GROUP REAL ESTATE BROKERAGE $450,900Active3 beds 3 baths1,597 sq. ft.
$450,900Active3 beds 3 baths1,597 sq. ft.7433 Sun Blossom Lane, Knoxville, TN 37924
MLS# 1310031Listed by: THE GROUP REAL ESTATE BROKERAGE- New
 $359,900Active3 beds 2 baths1,559 sq. ft.
$359,900Active3 beds 2 baths1,559 sq. ft.4313 NW Holiday Blvd, Knoxville, TN 37921
MLS# 1312081Listed by: SOUTHERN CHARM HOMES - New
 $389,900Active3 beds 3 baths1,987 sq. ft.
$389,900Active3 beds 3 baths1,987 sq. ft.4432 Bucknell Drive, Knoxville, TN 37938
MLS# 1312073Listed by: SOUTHERN CHARM HOMES - New
 $315,000Active5 beds 2 baths1,636 sq. ft.
$315,000Active5 beds 2 baths1,636 sq. ft.126 S Van Gilder St, Knoxville, TN 37915
MLS# 1312064Listed by: SLYMAN REAL ESTATE - Open Sun, 6 to 8pmNew
 $729,000Active4 beds 4 baths2,737 sq. ft.
$729,000Active4 beds 4 baths2,737 sq. ft.7913 Rustic Oak Drive, Knoxville, TN 37919
MLS# 1312044Listed by: KELLER WILLIAMS SIGNATURE - New
 $1,350,000Active5.5 Acres
$1,350,000Active5.5 Acres860 S Gallaher View Rd, Knoxville, TN 37919
MLS# 1312045Listed by: BAINE REALTY GROUP - New
 $540,000Active4 beds 3 baths2,305 sq. ft.
$540,000Active4 beds 3 baths2,305 sq. ft.1724 Dawn Redwood Trail Tr, Knoxville, TN 37922
MLS# 1312046Listed by: REALTY EXECUTIVES ASSOCIATES
