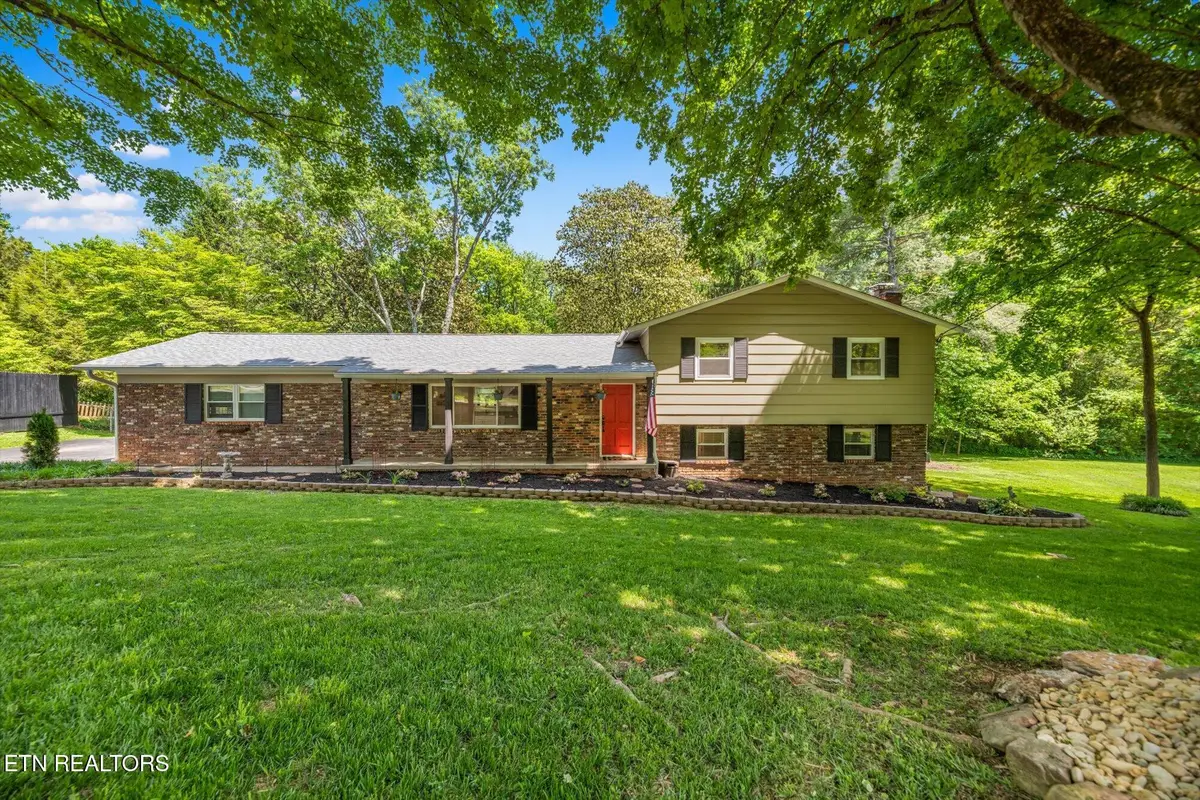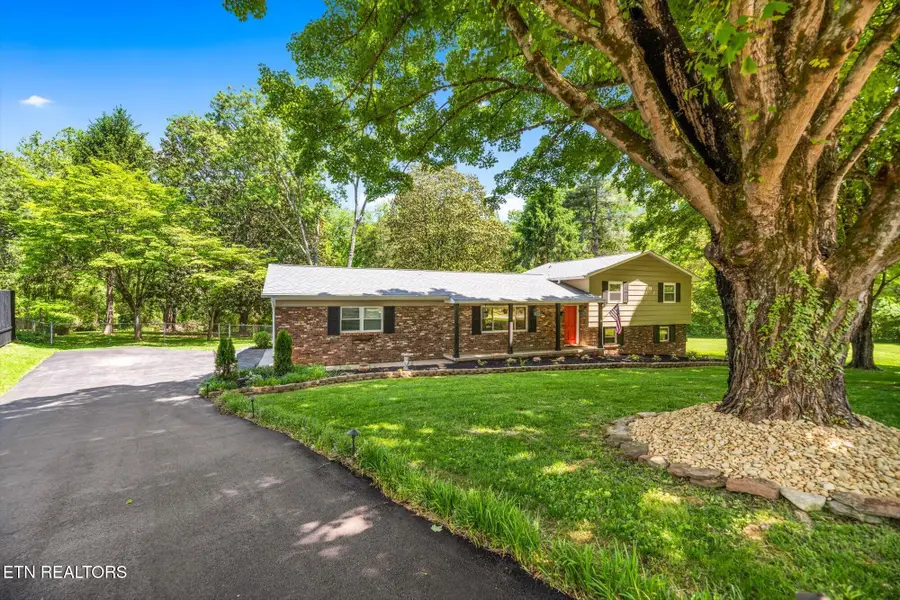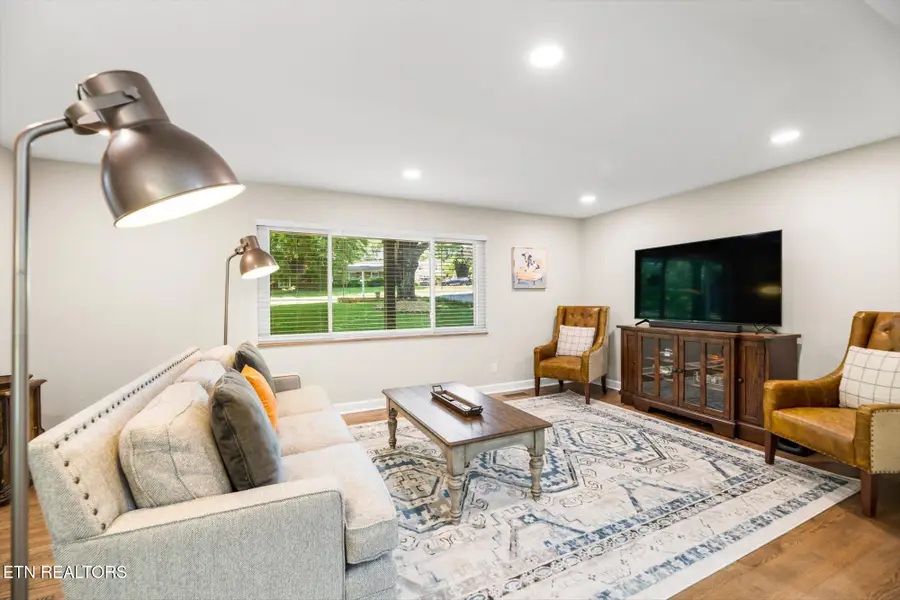313 Hardwicke Drive, Knoxville, TN 37923
Local realty services provided by:Better Homes and Gardens Real Estate Gwin Realty



313 Hardwicke Drive,Knoxville, TN 37923
$485,000
- 4 Beds
- 3 Baths
- 2,200 sq. ft.
- Single family
- Pending
Listed by:samuel henard
Office:realty executives associates
MLS#:1306999
Source:TN_KAAR
Price summary
- Price:$485,000
- Price per sq. ft.:$220.45
About this home
Don't miss this opportunity to own a home in the desirable Crestwood Hills Subdivision, conveniently located near all that West Knoxville has to offer, yet only pay county taxes. This four-bedroom, three-bath tri-level home underwent a complete renovation in 2022, which included new paint, a new roof, updated kitchen and bathrooms with granite and marble, new plumbing, lighting, interior doors, refinished original hardwood floors, a new HVAC system, and new gutters with a gutter guard.
The home features two separate living areas, ideal for entertaining or providing added privacy for families. The kitchen stove, water heater, and large brick fireplace are powered by natural gas. The huge rear deck overlooks an extra-large lot which is adorned with mature trees, and is fully fenced for added security and privacy. A path from the property leads directly to the Ten Mile Greenway, enhancing the outdoor experience.
This home's prime location is just 13 minutes from vibrant downtown Knoxville, 12 minutes from popular shopping and dining in Turkey Creek, and only 7 minutes from West Town Mall, featuring numerous restaurants and shops.
All information is deemed reliable. Buyer and buyers agent to confirm. Showings start 7/7. Owner/Agent
Contact an agent
Home facts
- Year built:1965
- Listing Id #:1306999
- Added:42 day(s) ago
- Updated:August 04, 2025 at 03:13 PM
Rooms and interior
- Bedrooms:4
- Total bathrooms:3
- Full bathrooms:3
- Living area:2,200 sq. ft.
Heating and cooling
- Cooling:Central Cooling
- Heating:Central
Structure and exterior
- Year built:1965
- Building area:2,200 sq. ft.
- Lot area:0.44 Acres
Schools
- High school:Hardin Valley Academy
- Middle school:Cedar Bluff
- Elementary school:Cedar Bluff Primary
Utilities
- Sewer:Public Sewer
Finances and disclosures
- Price:$485,000
- Price per sq. ft.:$220.45
New listings near 313 Hardwicke Drive
 $379,900Active3 beds 3 baths2,011 sq. ft.
$379,900Active3 beds 3 baths2,011 sq. ft.7353 Sun Blossom #99, Knoxville, TN 37924
MLS# 1307924Listed by: THE GROUP REAL ESTATE BROKERAGE- New
 $549,950Active3 beds 3 baths2,100 sq. ft.
$549,950Active3 beds 3 baths2,100 sq. ft.7520 Millertown Pike, Knoxville, TN 37924
MLS# 1312094Listed by: REALTY EXECUTIVES ASSOCIATES  $369,900Active3 beds 2 baths1,440 sq. ft.
$369,900Active3 beds 2 baths1,440 sq. ft.0 Sun Blossom Lane #117, Knoxville, TN 37924
MLS# 1309883Listed by: THE GROUP REAL ESTATE BROKERAGE $450,900Active3 beds 3 baths1,597 sq. ft.
$450,900Active3 beds 3 baths1,597 sq. ft.7433 Sun Blossom Lane, Knoxville, TN 37924
MLS# 1310031Listed by: THE GROUP REAL ESTATE BROKERAGE- New
 $359,900Active3 beds 2 baths1,559 sq. ft.
$359,900Active3 beds 2 baths1,559 sq. ft.4313 NW Holiday Blvd, Knoxville, TN 37921
MLS# 1312081Listed by: SOUTHERN CHARM HOMES - New
 $389,900Active3 beds 3 baths1,987 sq. ft.
$389,900Active3 beds 3 baths1,987 sq. ft.4432 Bucknell Drive, Knoxville, TN 37938
MLS# 1312073Listed by: SOUTHERN CHARM HOMES - New
 $315,000Active5 beds 2 baths1,636 sq. ft.
$315,000Active5 beds 2 baths1,636 sq. ft.126 S Van Gilder St, Knoxville, TN 37915
MLS# 1312064Listed by: SLYMAN REAL ESTATE - Open Sun, 6 to 8pmNew
 $729,000Active4 beds 4 baths2,737 sq. ft.
$729,000Active4 beds 4 baths2,737 sq. ft.7913 Rustic Oak Drive, Knoxville, TN 37919
MLS# 1312044Listed by: KELLER WILLIAMS SIGNATURE - New
 $1,350,000Active5.5 Acres
$1,350,000Active5.5 Acres860 S Gallaher View Rd, Knoxville, TN 37919
MLS# 1312045Listed by: BAINE REALTY GROUP - New
 $540,000Active4 beds 3 baths2,305 sq. ft.
$540,000Active4 beds 3 baths2,305 sq. ft.1724 Dawn Redwood Trail Tr, Knoxville, TN 37922
MLS# 1312046Listed by: REALTY EXECUTIVES ASSOCIATES
