3138 Oakwood Hills Lane Lane, Knoxville, TN 37931
Local realty services provided by:Better Homes and Gardens Real Estate Gwin Realty
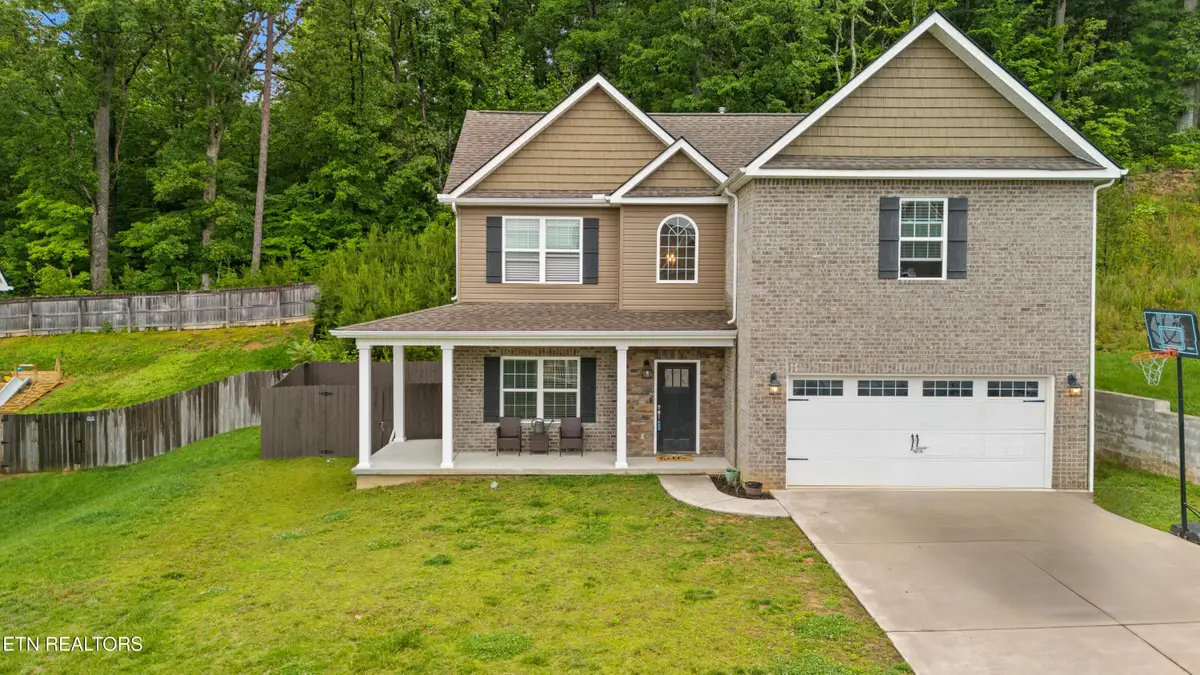
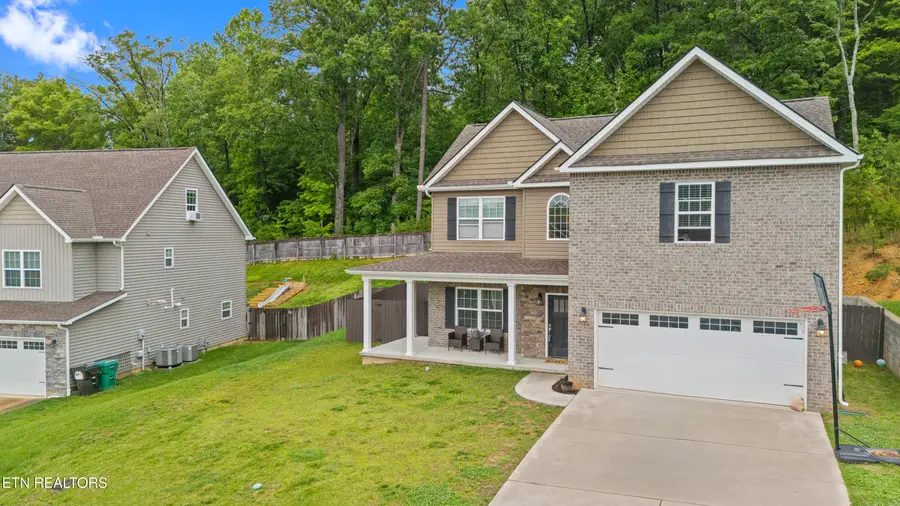
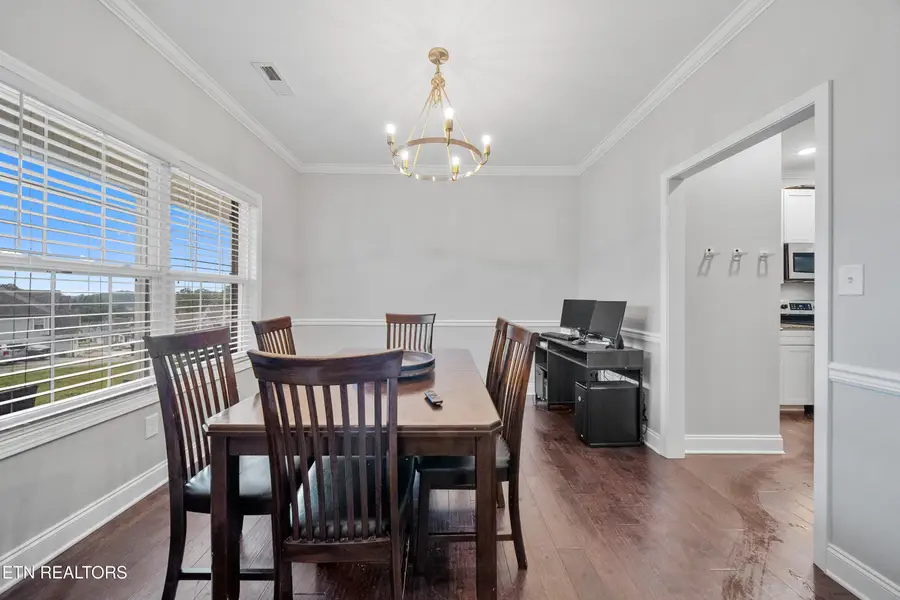
3138 Oakwood Hills Lane Lane,Knoxville, TN 37931
$429,000
- 4 Beds
- 3 Baths
- 2,136 sq. ft.
- Single family
- Pending
Listed by:brittany kenimer
Office:keller williams realty
MLS#:1302511
Source:TN_KAAR
Price summary
- Price:$429,000
- Price per sq. ft.:$200.84
- Monthly HOA dues:$17.92
About this home
Welcome to this spacious 4-bedroom, 2.5-bath home nestled in a newly completed neighborhood. With an open-concept layout, this home features a bright living area, a modern kitchen with ample counter space, and a cozy dining room perfect for entertaining. The kitchen has neutral granite countertops with complementary backsplash and white shaker cabinetry. Stainless steel range, dishwasher, microwave, and fridge all convey with the property. The whole house has blinds already installed for privacy. The primary suite offers a private retreat with an en-suite bath with custom tile work around the soaker tub and beautifully tiled shower. Two separate primary suite vanities and generous closet space complete the bathroom. Newer frontloading washer and dry conveniently located on the upper floor. Three additional bedrooms provide flexibility for guests, home offices, or hobbies. The backyard currently has a fence close to the home to keep little pups in, but the property extends to the tree line. The fence can easily be removed to enlarge the backyard space. Conveniently located near schools, parks, and shopping. Don't miss this move-in ready gem! Buyer to verify information and property lines.
Contact an agent
Home facts
- Year built:2020
- Listing Id #:1302511
- Added:85 day(s) ago
- Updated:August 21, 2025 at 07:26 AM
Rooms and interior
- Bedrooms:4
- Total bathrooms:3
- Full bathrooms:2
- Half bathrooms:1
- Living area:2,136 sq. ft.
Heating and cooling
- Cooling:Central Cooling
- Heating:Electric, Forced Air
Structure and exterior
- Year built:2020
- Building area:2,136 sq. ft.
- Lot area:0.22 Acres
Schools
- High school:Karns
- Middle school:Karns
- Elementary school:Amherst
Utilities
- Sewer:Public Sewer
Finances and disclosures
- Price:$429,000
- Price per sq. ft.:$200.84
New listings near 3138 Oakwood Hills Lane Lane
- New
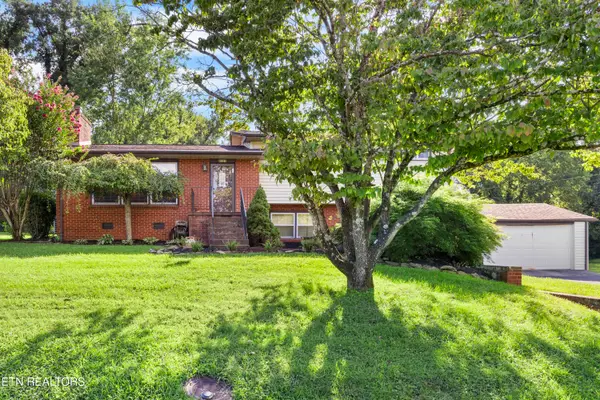 $525,000Active3 beds 3 baths2,429 sq. ft.
$525,000Active3 beds 3 baths2,429 sq. ft.4121 Gaines Rd, Knoxville, TN 37918
MLS# 1312718Listed by: WALLACE - New
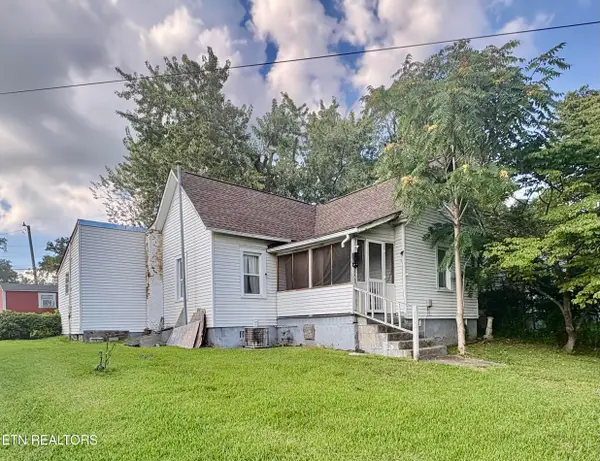 $195,000Active2 beds 1 baths1,014 sq. ft.
$195,000Active2 beds 1 baths1,014 sq. ft.2101 Lawson Ave, Knoxville, TN 37917
MLS# 1312767Listed by: UNITED REAL ESTATE SOLUTIONS - New
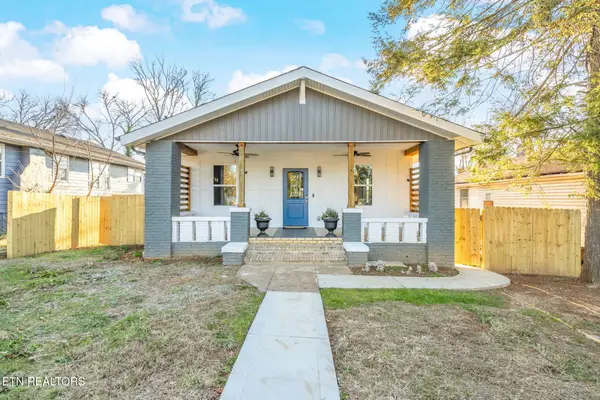 $300,000Active2 beds 2 baths2,900 sq. ft.
$300,000Active2 beds 2 baths2,900 sq. ft.211 S Castle St, Knoxville, TN 37914
MLS# 1312770Listed by: LPT REALTY, LLC - New
 $265,000Active2 beds 2 baths1,500 sq. ft.
$265,000Active2 beds 2 baths1,500 sq. ft.1711 Mississippi Ave, Knoxville, TN 37921
MLS# 1312766Listed by: WINGMAN REALTY - New
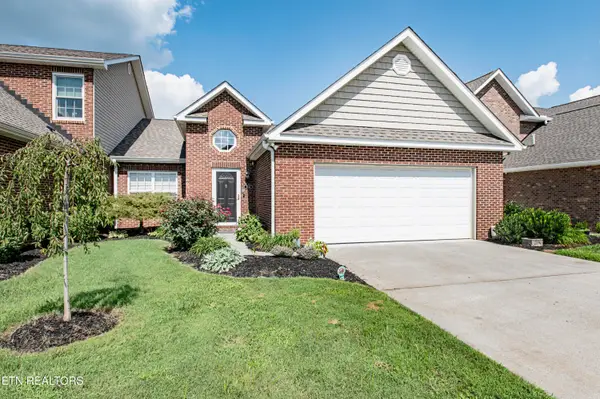 $450,000Active3 beds 3 baths3,017 sq. ft.
$450,000Active3 beds 3 baths3,017 sq. ft.7942 Conductor Way, Knoxville, TN 37931
MLS# 1312755Listed by: WOODY CREEK REALTY, LLC - New
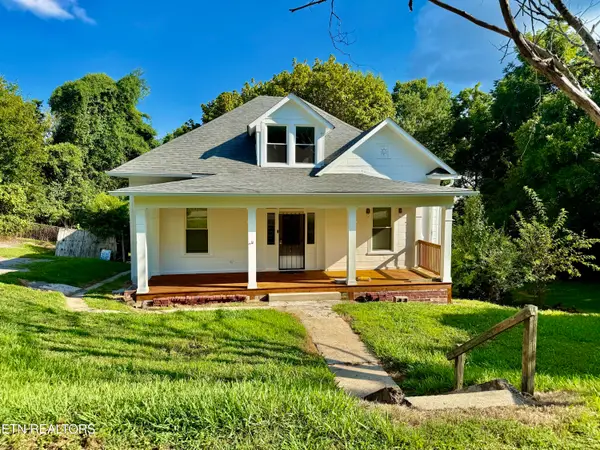 $300,000Active3 beds 1 baths1,500 sq. ft.
$300,000Active3 beds 1 baths1,500 sq. ft.336 Hiawassee Ave, Knoxville, TN 37917
MLS# 1312757Listed by: UNITED REAL ESTATE SOLUTIONS - New
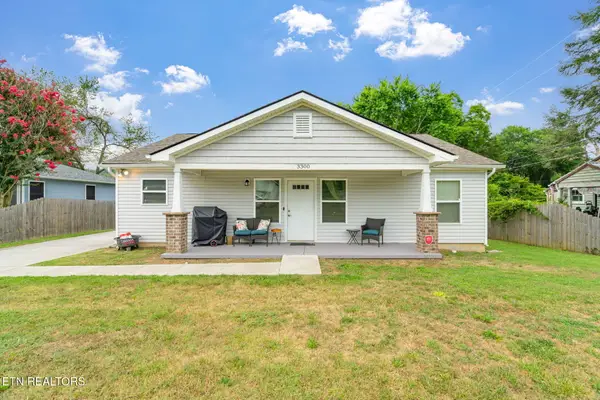 $330,000Active4 beds 2 baths1,444 sq. ft.
$330,000Active4 beds 2 baths1,444 sq. ft.3300 Avondale Ave, Knoxville, TN 37917
MLS# 1312746Listed by: REALTY EXECUTIVES ASSOCIATES - Open Sun, 6 to 8pmNew
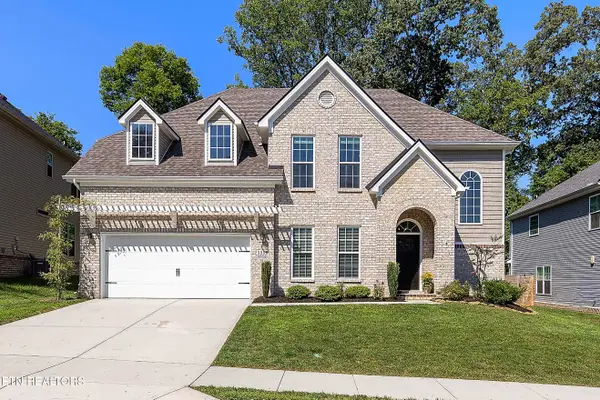 $725,000Active5 beds 3 baths2,849 sq. ft.
$725,000Active5 beds 3 baths2,849 sq. ft.1119 Snowy Peak Lane, Knoxville, TN 37922
MLS# 1312751Listed by: KELLER WILLIAMS SIGNATURE - New
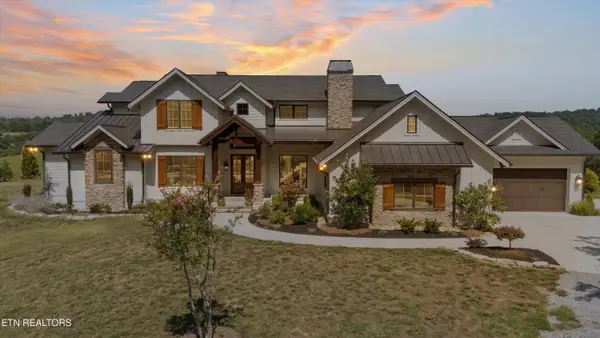 $1,675,000Active4 beds 4 baths4,101 sq. ft.
$1,675,000Active4 beds 4 baths4,101 sq. ft.8922 Pickens Gap Rd, Knoxville, TN 37920
MLS# 1312752Listed by: GREATER IMPACT REALTY - Coming Soon
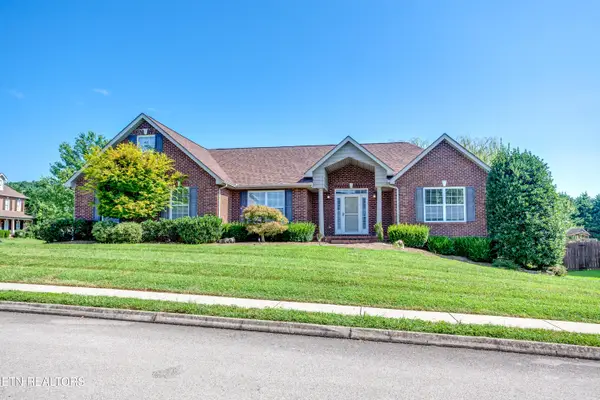 $419,900Coming Soon3 beds 2 baths
$419,900Coming Soon3 beds 2 baths5500 Aromatic Aster Rd, Knoxville, TN 37918
MLS# 1312739Listed by: CRYE-LEIKE REALTORS SOUTH, INC.
