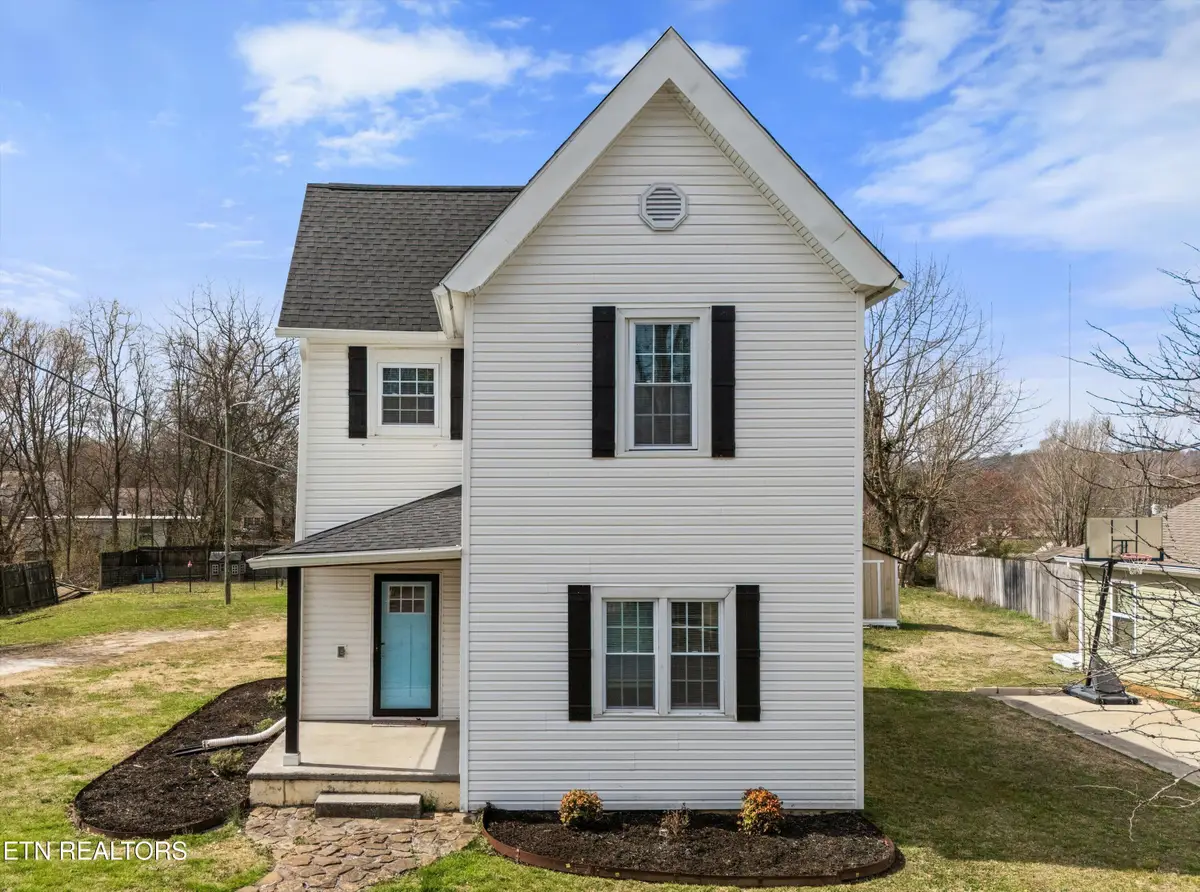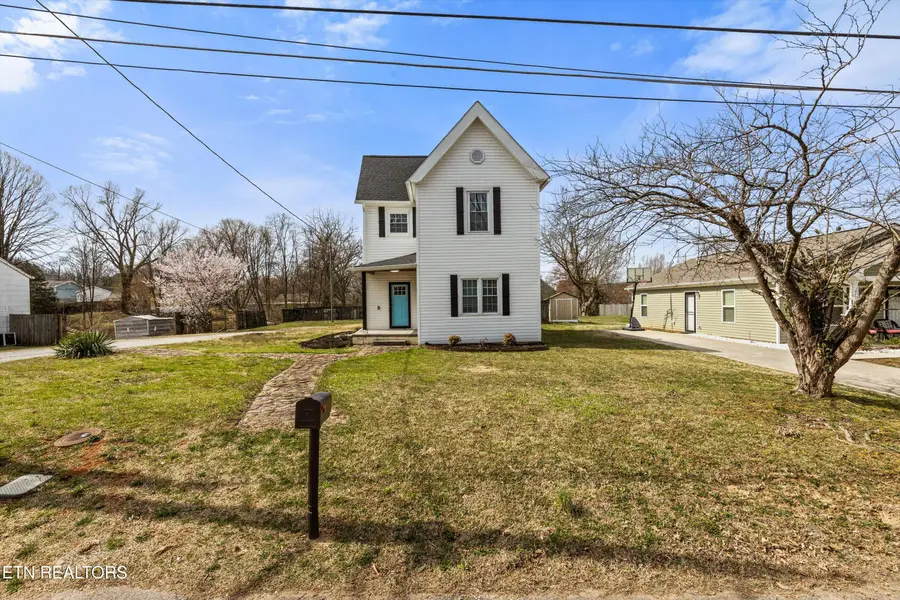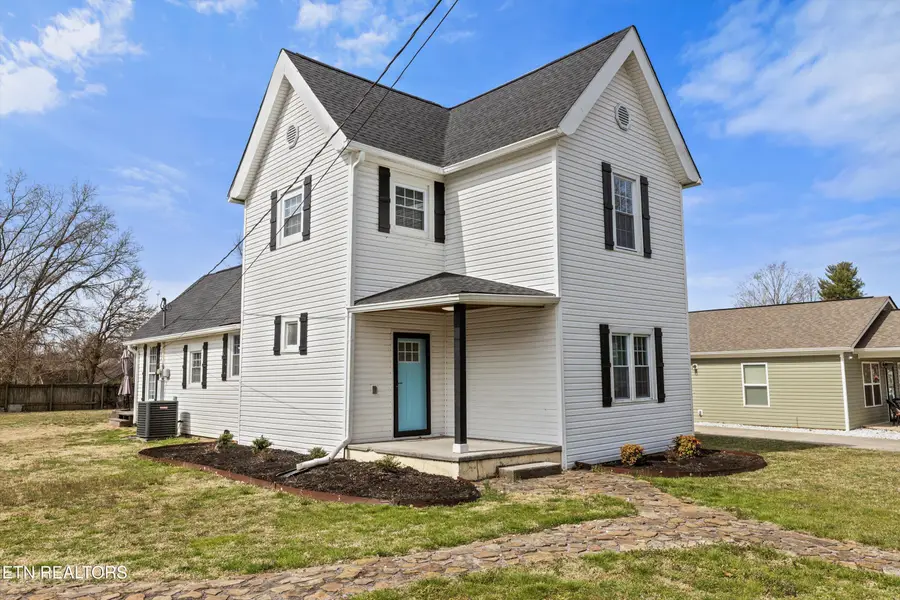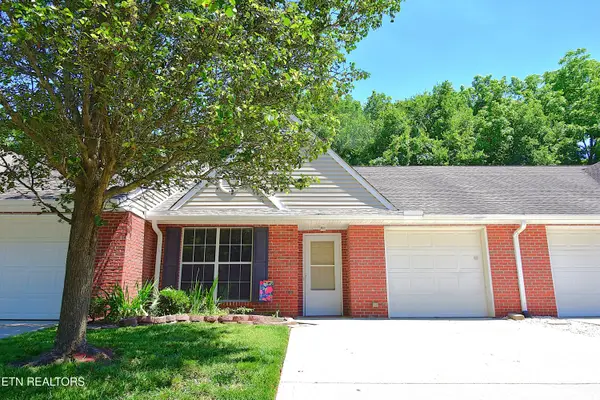3139 NE Whitney Place, Knoxville, TN 37917
Local realty services provided by:Better Homes and Gardens Real Estate Jackson Realty



3139 NE Whitney Place,Knoxville, TN 37917
$343,000
- 3 Beds
- 2 Baths
- 1,826 sq. ft.
- Single family
- Active
Listed by:katie bell
Office:real broker
MLS#:1293990
Source:TN_KAAR
Price summary
- Price:$343,000
- Price per sq. ft.:$187.84
About this home
Welcome to this beautifully remodeled home in the heart of Old North Knoxville, completed in 2023 with countless upgrades throughout! With 3 spacious bedrooms and 2 full bathrooms, this home is perfect for those seeking modern comfort and style in a vibrant, sought-after neighborhood.
Step inside to discover a brand-new interior, including a fully updated kitchen, new flooring, fresh paint, new water heater, new electrical, and so much more. The thoughtful remodel also includes a new roof, windows, HVAC, plumbing, duct work, siding, doors, gutters, and a large deck - offering peace of mind and a stylish space to call home.
The partially fenced backyard provides a private oasis for relaxing or entertaining guests, and the home's location is unbeatable - just a short stroll to local breweries, coffee shops, and retail spots. Plus, you're less than 5 miles from Market Square and Downtown Knoxville, putting all the best dining, entertainment, and cultural experiences at your fingertips.
This charming home combines modern updates with the character of a historic neighborhood, making it the perfect place to start your next chapter. Don't miss out - schedule your showing today!
Contact an agent
Home facts
- Year built:1899
- Listing Id #:1293990
- Added:147 day(s) ago
- Updated:July 31, 2025 at 03:17 PM
Rooms and interior
- Bedrooms:3
- Total bathrooms:2
- Full bathrooms:2
- Living area:1,826 sq. ft.
Heating and cooling
- Cooling:Central Cooling
- Heating:Central, Electric
Structure and exterior
- Year built:1899
- Building area:1,826 sq. ft.
- Lot area:0.34 Acres
Schools
- High school:Fulton
- Middle school:Whittle Springs
- Elementary school:Spring Hill
Utilities
- Sewer:Public Sewer
Finances and disclosures
- Price:$343,000
- Price per sq. ft.:$187.84
New listings near 3139 NE Whitney Place
 $369,900Active3 beds 2 baths1,440 sq. ft.
$369,900Active3 beds 2 baths1,440 sq. ft.0 Sun Blossom Lane #117, Knoxville, TN 37924
MLS# 1309883Listed by: THE GROUP REAL ESTATE BROKERAGE $450,900Active3 beds 3 baths1,597 sq. ft.
$450,900Active3 beds 3 baths1,597 sq. ft.7433 Sun Blossom Lane, Knoxville, TN 37924
MLS# 1310031Listed by: THE GROUP REAL ESTATE BROKERAGE- New
 $359,900Active3 beds 2 baths1,559 sq. ft.
$359,900Active3 beds 2 baths1,559 sq. ft.4313 NW Holiday Blvd, Knoxville, TN 37921
MLS# 1312081Listed by: SOUTHERN CHARM HOMES - New
 $389,900Active3 beds 3 baths1,987 sq. ft.
$389,900Active3 beds 3 baths1,987 sq. ft.4432 Bucknell Drive, Knoxville, TN 37938
MLS# 1312073Listed by: SOUTHERN CHARM HOMES - New
 $315,000Active5 beds 2 baths1,636 sq. ft.
$315,000Active5 beds 2 baths1,636 sq. ft.126 S Van Gilder St, Knoxville, TN 37915
MLS# 1312064Listed by: SLYMAN REAL ESTATE - Open Sun, 6 to 8pmNew
 $729,000Active4 beds 4 baths2,737 sq. ft.
$729,000Active4 beds 4 baths2,737 sq. ft.7913 Rustic Oak Drive, Knoxville, TN 37919
MLS# 1312044Listed by: KELLER WILLIAMS SIGNATURE - New
 $1,350,000Active5.5 Acres
$1,350,000Active5.5 Acres860 S Gallaher View Rd, Knoxville, TN 37919
MLS# 1312045Listed by: BAINE REALTY GROUP - New
 $540,000Active4 beds 3 baths2,305 sq. ft.
$540,000Active4 beds 3 baths2,305 sq. ft.1724 Dawn Redwood Trail Tr, Knoxville, TN 37922
MLS# 1312046Listed by: REALTY EXECUTIVES ASSOCIATES - New
 $384,900Active3 beds 2 baths1,800 sq. ft.
$384,900Active3 beds 2 baths1,800 sq. ft.7725 Jerbeeler Drive, Knoxville, TN 37931
MLS# 1312048Listed by: ELITE REALTY - New
 $250,000Active2 beds 2 baths1,012 sq. ft.
$250,000Active2 beds 2 baths1,012 sq. ft.224 Dalton Place Way, Knoxville, TN 37912
MLS# 1312051Listed by: WALLACE
