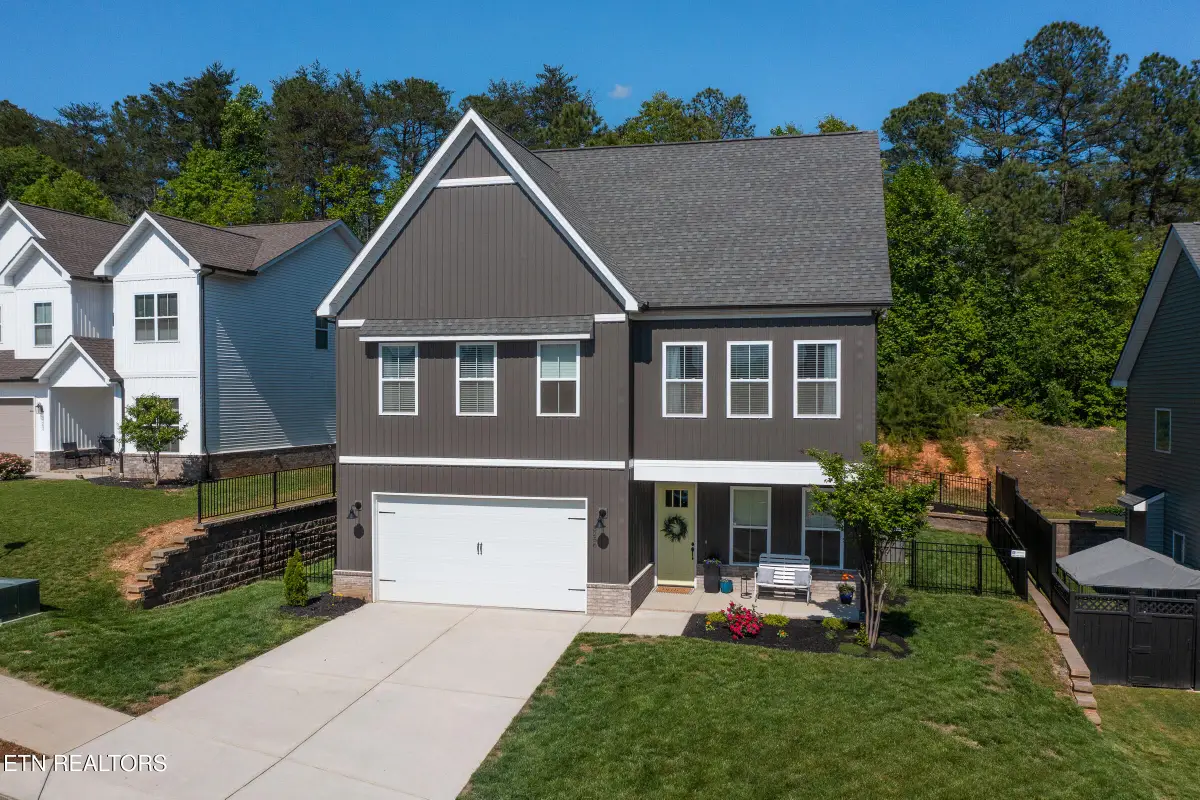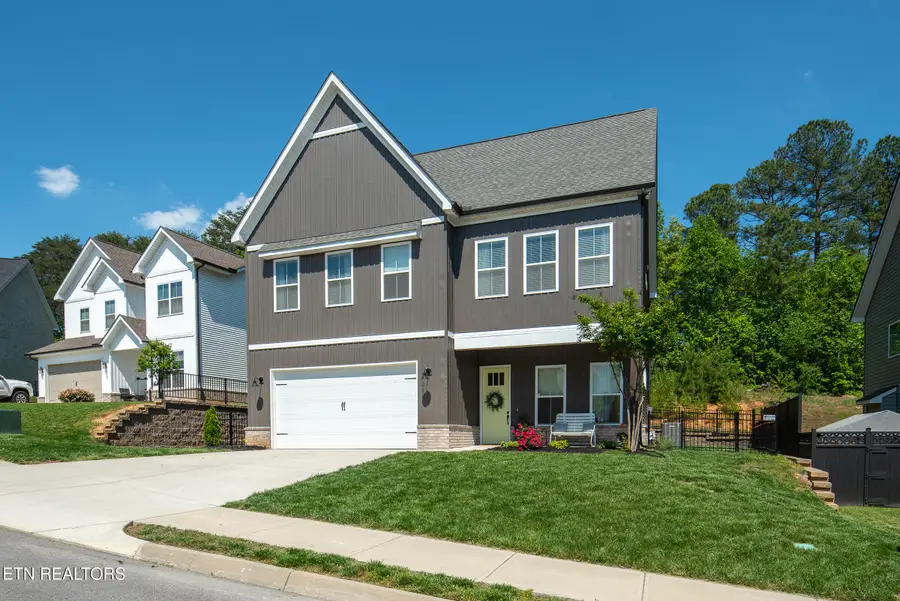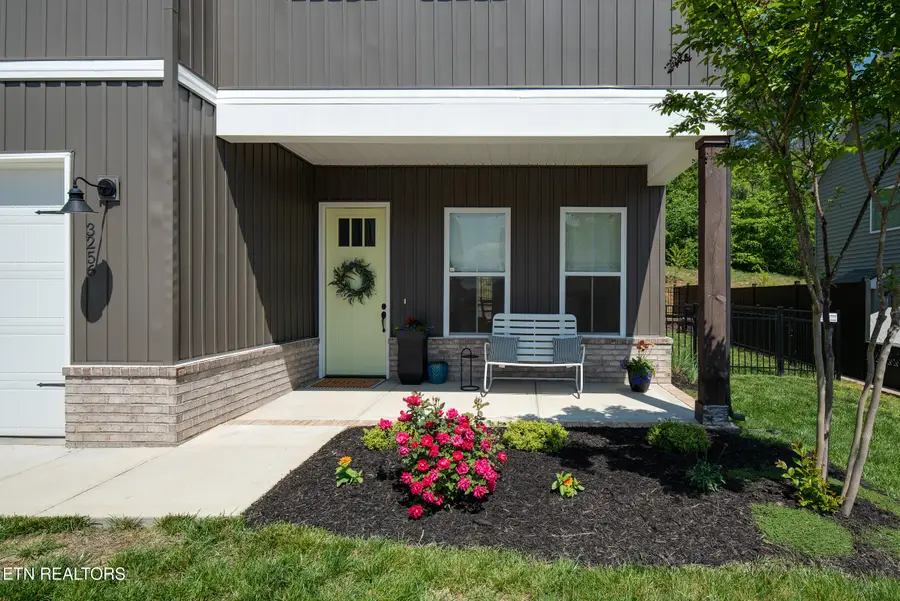3256 Denver Lane, Knoxville, TN 37931
Local realty services provided by:Better Homes and Gardens Real Estate Gwin Realty



3256 Denver Lane,Knoxville, TN 37931
$514,900
- 3 Beds
- 3 Baths
- 2,378 sq. ft.
- Single family
- Pending
Listed by:susan calabrese
Office:realty executives associates
MLS#:1305007
Source:TN_KAAR
Price summary
- Price:$514,900
- Price per sq. ft.:$216.53
- Monthly HOA dues:$32.08
About this home
Charming farmhouse style home with front porch overlooking quaint neighborhood with sidewalks and nearby playground. The open floor plan has 10ft. ceilings on the main and 9ft. ceilings on the second floor. Large windows fill the home with natural light and a view of the private backyard with fenced level grass area and patio. The granite & stainless kitchen features an oversized pantry and island. The living & dining room is accented by the stone fireplace. All bedrooms and laundry are upstairs along with a great open loft! Large spa bath with spacious walk-in closet make the primary suite a welcomed retreat. The additional 2 bedrooms are large with walk-in closets and the 2nd full bath has double sink vanity. Farmhouse style trim, 3 panel doors, black hardware throughout and designer champagne gold knobs in the kitchen give this home details that make it both modern and inviting. Zoned for the new Mill Creek Elementary School. All information should be verified to the Buyer's satisfaction.
Contact an agent
Home facts
- Year built:2020
- Listing Id #:1305007
- Added:58 day(s) ago
- Updated:July 31, 2025 at 05:09 PM
Rooms and interior
- Bedrooms:3
- Total bathrooms:3
- Full bathrooms:2
- Half bathrooms:1
- Living area:2,378 sq. ft.
Heating and cooling
- Cooling:Central Cooling
- Heating:Central, Electric
Structure and exterior
- Year built:2020
- Building area:2,378 sq. ft.
- Lot area:0.17 Acres
Schools
- High school:Hardin Valley Academy
- Middle school:Hardin Valley
- Elementary school:Mill Creek
Finances and disclosures
- Price:$514,900
- Price per sq. ft.:$216.53
New listings near 3256 Denver Lane
 $379,900Active3 beds 3 baths2,011 sq. ft.
$379,900Active3 beds 3 baths2,011 sq. ft.7353 Sun Blossom #99, Knoxville, TN 37924
MLS# 1307924Listed by: THE GROUP REAL ESTATE BROKERAGE- New
 $549,950Active3 beds 3 baths2,100 sq. ft.
$549,950Active3 beds 3 baths2,100 sq. ft.7520 Millertown Pike, Knoxville, TN 37924
MLS# 1312094Listed by: REALTY EXECUTIVES ASSOCIATES  $369,900Active3 beds 2 baths1,440 sq. ft.
$369,900Active3 beds 2 baths1,440 sq. ft.0 Sun Blossom Lane #117, Knoxville, TN 37924
MLS# 1309883Listed by: THE GROUP REAL ESTATE BROKERAGE $450,900Active3 beds 3 baths1,597 sq. ft.
$450,900Active3 beds 3 baths1,597 sq. ft.7433 Sun Blossom Lane, Knoxville, TN 37924
MLS# 1310031Listed by: THE GROUP REAL ESTATE BROKERAGE- New
 $359,900Active3 beds 2 baths1,559 sq. ft.
$359,900Active3 beds 2 baths1,559 sq. ft.4313 NW Holiday Blvd, Knoxville, TN 37921
MLS# 1312081Listed by: SOUTHERN CHARM HOMES - New
 $389,900Active3 beds 3 baths1,987 sq. ft.
$389,900Active3 beds 3 baths1,987 sq. ft.4432 Bucknell Drive, Knoxville, TN 37938
MLS# 1312073Listed by: SOUTHERN CHARM HOMES - New
 $315,000Active5 beds 2 baths1,636 sq. ft.
$315,000Active5 beds 2 baths1,636 sq. ft.126 S Van Gilder St, Knoxville, TN 37915
MLS# 1312064Listed by: SLYMAN REAL ESTATE - Open Sun, 6 to 8pmNew
 $729,000Active4 beds 4 baths2,737 sq. ft.
$729,000Active4 beds 4 baths2,737 sq. ft.7913 Rustic Oak Drive, Knoxville, TN 37919
MLS# 1312044Listed by: KELLER WILLIAMS SIGNATURE - New
 $1,350,000Active5.5 Acres
$1,350,000Active5.5 Acres860 S Gallaher View Rd, Knoxville, TN 37919
MLS# 1312045Listed by: BAINE REALTY GROUP - New
 $540,000Active4 beds 3 baths2,305 sq. ft.
$540,000Active4 beds 3 baths2,305 sq. ft.1724 Dawn Redwood Trail Tr, Knoxville, TN 37922
MLS# 1312046Listed by: REALTY EXECUTIVES ASSOCIATES
