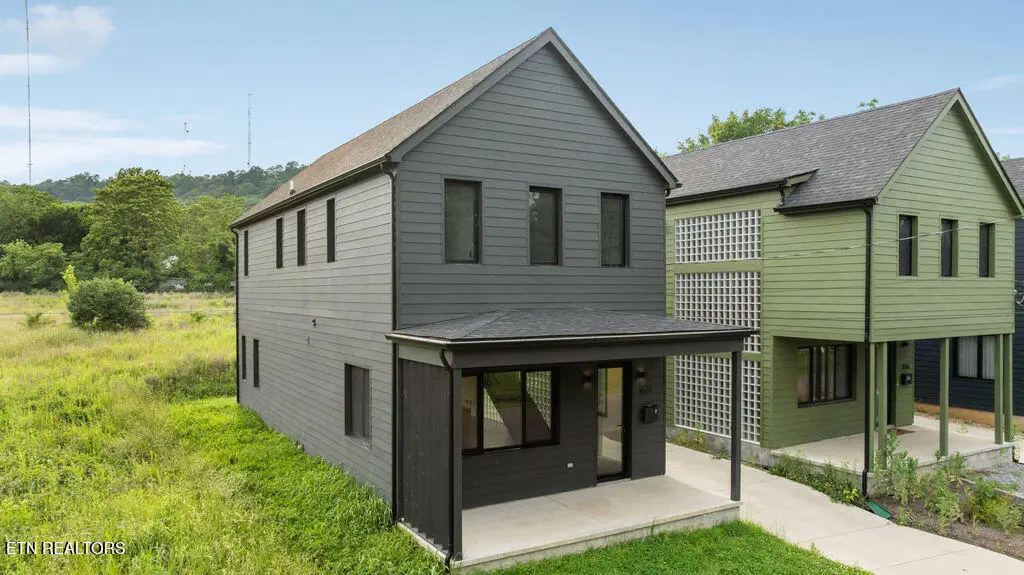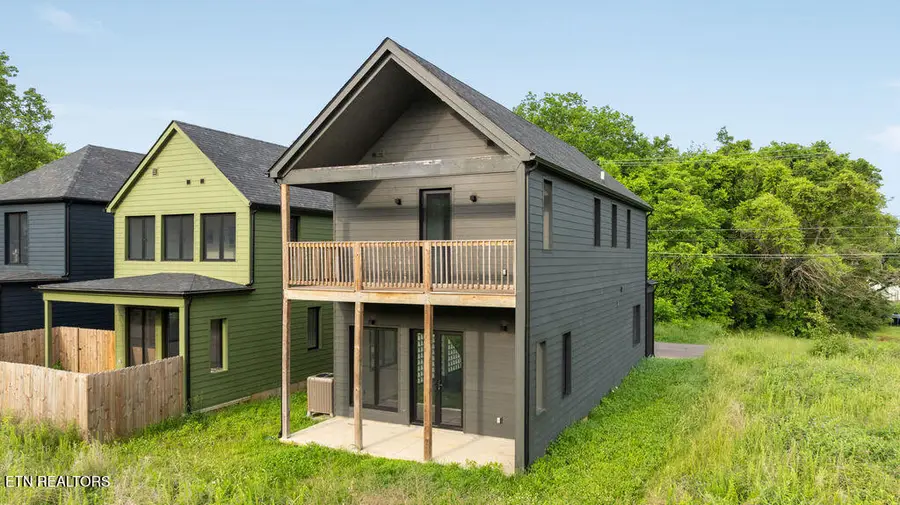3531 Oswald St, Knoxville, TN 37917
Local realty services provided by:Better Homes and Gardens Real Estate Jackson Realty



3531 Oswald St,Knoxville, TN 37917
$374,900
- 3 Beds
- 3 Baths
- 1,660 sq. ft.
- Single family
- Active
Listed by:quinn epperly
Office:real broker
MLS#:1302047
Source:TN_KAAR
Price summary
- Price:$374,900
- Price per sq. ft.:$225.84
About this home
Modern Luxury Meets Urban Convenience - 3531 Oswald St, Knoxville, TN
Discover this striking 3-bedroom, 2.5-bathroom modern home in one of Knoxville's most promising up-and-coming neighborhoods. Built in 2022, this home boasts a bold all-black exterior and is located in a mixed-use zone, allowing for non-owner occupied Airbnb or primary residence use—perfect for investors or homeowners alike.
Step inside to soaring 10-foot ceilings on the main level and luxury vinyl plank flooring bathed in natural light throughout. The open-concept kitchen features sleek black cabinetry, warm wood finishes, butcher block countertops, and modern fixtures that blend style and function.
The spacious primary suite offers a walk-in closet, double vanity, and a beautifully tiled walk-in shower. Enjoy outdoor living with a second-story covered porch in the rear and both front and rear covered patios on the main level—ideal for relaxing or entertaining.
Located just minutes from downtown Knoxville, this home was completed as phase one with a planned upcoming Charleston-style development, making it a prime opportunity in a fast-evolving area rich with future potential.
Don't miss your chance to own in a location that offers flexibility, style, and walkable access to all the best Knoxville has to offer.
Contact an agent
Home facts
- Year built:2022
- Listing Id #:1302047
- Added:83 day(s) ago
- Updated:July 20, 2025 at 02:32 PM
Rooms and interior
- Bedrooms:3
- Total bathrooms:3
- Full bathrooms:2
- Half bathrooms:1
- Living area:1,660 sq. ft.
Heating and cooling
- Cooling:Central Cooling
- Heating:Central, Electric
Structure and exterior
- Year built:2022
- Building area:1,660 sq. ft.
- Lot area:0.05 Acres
Schools
- High school:Fulton
- Middle school:Whittle Springs
- Elementary school:Christenberry
Utilities
- Sewer:Public Sewer
Finances and disclosures
- Price:$374,900
- Price per sq. ft.:$225.84
New listings near 3531 Oswald St
 $379,900Active3 beds 3 baths2,011 sq. ft.
$379,900Active3 beds 3 baths2,011 sq. ft.7353 Sun Blossom #99, Knoxville, TN 37924
MLS# 1307924Listed by: THE GROUP REAL ESTATE BROKERAGE- New
 $549,950Active3 beds 3 baths2,100 sq. ft.
$549,950Active3 beds 3 baths2,100 sq. ft.7520 Millertown Pike, Knoxville, TN 37924
MLS# 1312094Listed by: REALTY EXECUTIVES ASSOCIATES  $369,900Active3 beds 2 baths1,440 sq. ft.
$369,900Active3 beds 2 baths1,440 sq. ft.0 Sun Blossom Lane #117, Knoxville, TN 37924
MLS# 1309883Listed by: THE GROUP REAL ESTATE BROKERAGE $450,900Active3 beds 3 baths1,597 sq. ft.
$450,900Active3 beds 3 baths1,597 sq. ft.7433 Sun Blossom Lane, Knoxville, TN 37924
MLS# 1310031Listed by: THE GROUP REAL ESTATE BROKERAGE- New
 $359,900Active3 beds 2 baths1,559 sq. ft.
$359,900Active3 beds 2 baths1,559 sq. ft.4313 NW Holiday Blvd, Knoxville, TN 37921
MLS# 1312081Listed by: SOUTHERN CHARM HOMES - New
 $389,900Active3 beds 3 baths1,987 sq. ft.
$389,900Active3 beds 3 baths1,987 sq. ft.4432 Bucknell Drive, Knoxville, TN 37938
MLS# 1312073Listed by: SOUTHERN CHARM HOMES - New
 $315,000Active5 beds 2 baths1,636 sq. ft.
$315,000Active5 beds 2 baths1,636 sq. ft.126 S Van Gilder St, Knoxville, TN 37915
MLS# 1312064Listed by: SLYMAN REAL ESTATE - Open Sun, 6 to 8pmNew
 $729,000Active4 beds 4 baths2,737 sq. ft.
$729,000Active4 beds 4 baths2,737 sq. ft.7913 Rustic Oak Drive, Knoxville, TN 37919
MLS# 1312044Listed by: KELLER WILLIAMS SIGNATURE - New
 $1,350,000Active5.5 Acres
$1,350,000Active5.5 Acres860 S Gallaher View Rd, Knoxville, TN 37919
MLS# 1312045Listed by: BAINE REALTY GROUP - New
 $540,000Active4 beds 3 baths2,305 sq. ft.
$540,000Active4 beds 3 baths2,305 sq. ft.1724 Dawn Redwood Trail Tr, Knoxville, TN 37922
MLS# 1312046Listed by: REALTY EXECUTIVES ASSOCIATES
