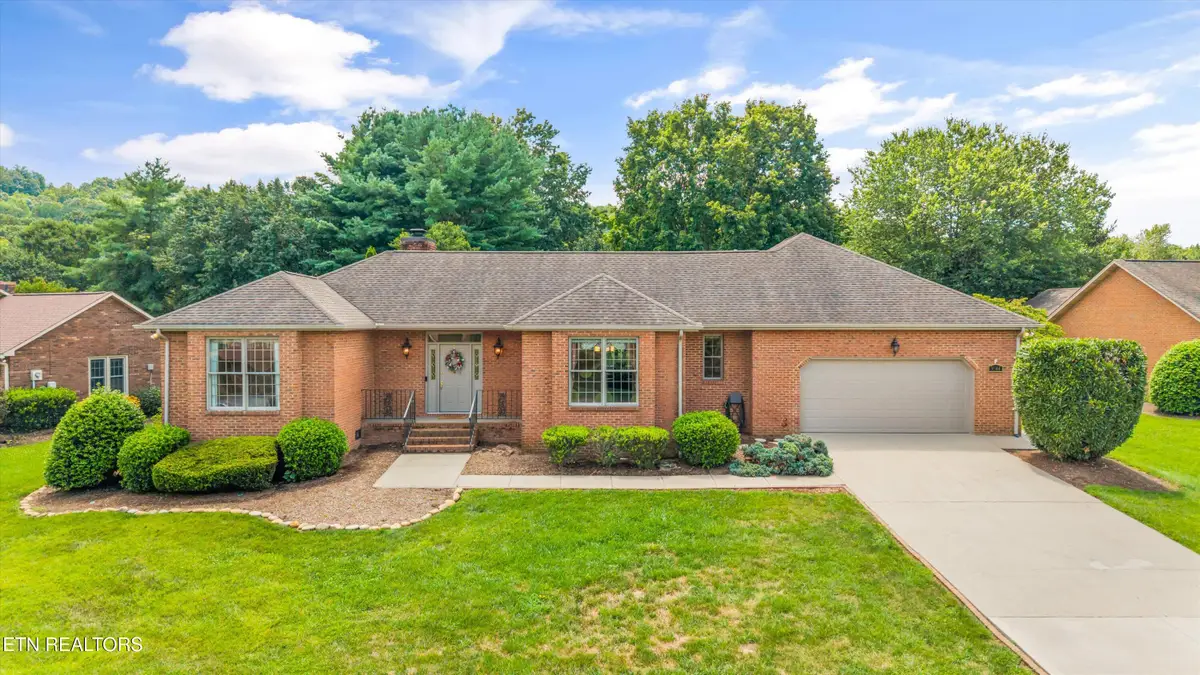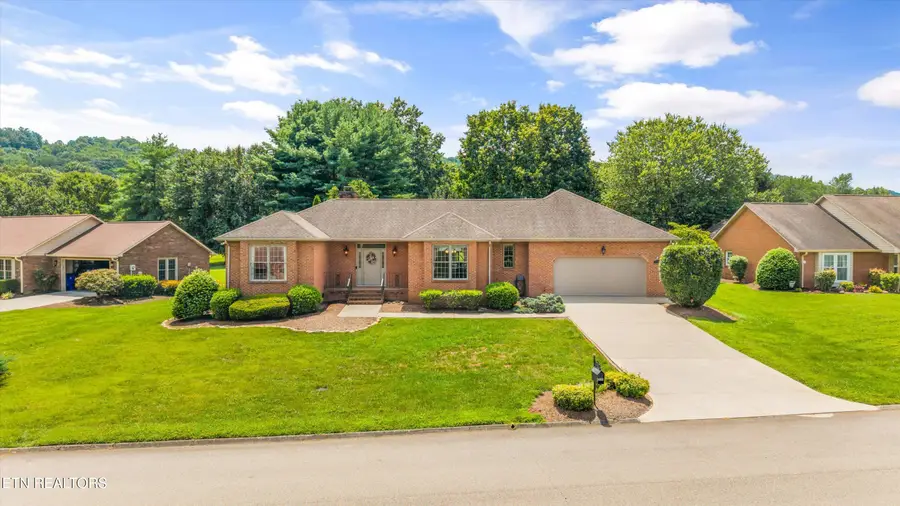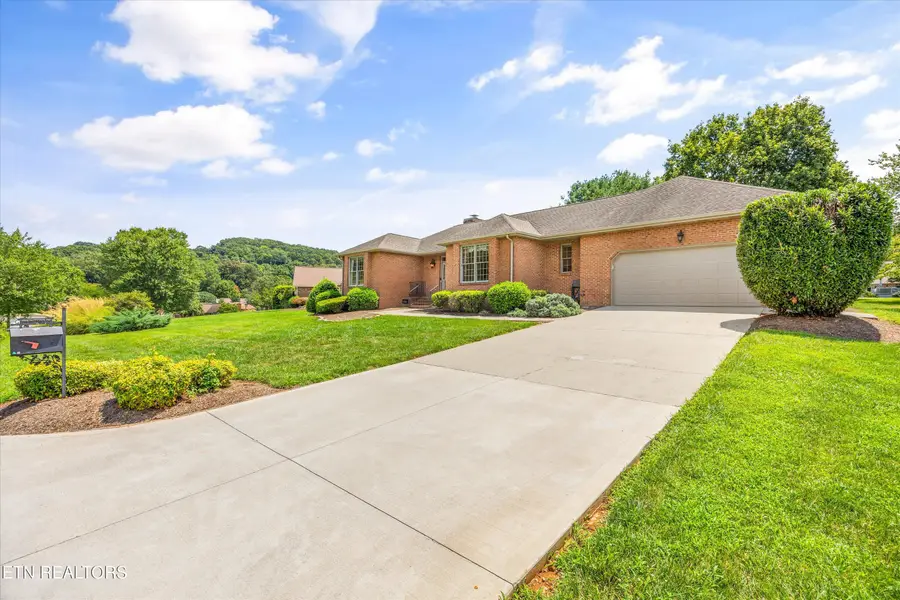3544 Greywolfe Drive, Knoxville, TN 37921
Local realty services provided by:Better Homes and Gardens Real Estate Gwin Realty



3544 Greywolfe Drive,Knoxville, TN 37921
$475,000
- 3 Beds
- 2 Baths
- 2,299 sq. ft.
- Single family
- Pending
Listed by:krista freshour
Office:honors real estate services llc.
MLS#:1311271
Source:TN_KAAR
Price summary
- Price:$475,000
- Price per sq. ft.:$206.61
- Monthly HOA dues:$130
About this home
MULTIPLE OFFERS RECEIVED. PLEASE ALLOW A RESPONSE DEADLINE ON OFFERS OF MONDAY 12:30 PM.
This one-owner, all-brick ranch is tucked away in the peaceful and well-kept community of Hunter's Crossing. Surrounded by mature trees and beautifully maintained landscaping, this home offers true one-level living in a quiet, scenic setting you'll love coming home to.
Throughout the home, you'll appreciate the 9-foot ceilings and spacious rooms. The family room features a brick fireplace flanked by built-in bookshelves and cabinetry, and opens directly to a light-filled sunroom, creating a warm, inviting space that's ideal for both relaxing and entertaining.
The primary suite is generously sized with a large walk-in closet and an updated walk-in shower featuring polished chrome fixtures and a Granitex surround by Rocky Tops Marble & Granite, designed with both elegance and ease in mind.
The galley kitchen offers abundant cabinetry with pull-out shelving, generous counter space, a double stainless sink, and a stainless Bosch dishwasher. The spacious laundry room includes cabinets, shelving, and a utility sink for added convenience.
Extra-wide doorways make for easy accessibility throughout the home, and the oversized two-car garage and encapsulated crawlspace provide excellent storage.
The backyard is truly special—level, private, and framed by nature. Whether you're enjoying your morning coffee or hosting friends, the large TREX composite deck provides the perfect spot to relax and take it all in. Best of all, the low-cost HOA covers mowing, mulching, and shrub trimming, so you can enjoy the beauty without the burden.
You'll have peace of mind knowing the water heater was replaced in 2021, the HVAC is serviced annually, the whole home is served by a water softening system, and a termite prevention system is in place and up to date.
Hunter's Crossing is a hidden gem—quiet, beautifully maintained, and conveniently located near shopping, dining, healthcare, downtown, West Knoxville, and Oak Ridge.
If you're looking for a home that offers beauty, quality, and ease, this is the one!
Contact an agent
Home facts
- Year built:1992
- Listing Id #:1311271
- Added:7 day(s) ago
- Updated:August 12, 2025 at 03:43 PM
Rooms and interior
- Bedrooms:3
- Total bathrooms:2
- Full bathrooms:2
- Living area:2,299 sq. ft.
Heating and cooling
- Cooling:Central Cooling
- Heating:Central, Electric, Forced Air
Structure and exterior
- Year built:1992
- Building area:2,299 sq. ft.
- Lot area:0.44 Acres
Schools
- High school:Karns
- Middle school:Powell
- Elementary school:Powell
Utilities
- Sewer:Public Sewer
Finances and disclosures
- Price:$475,000
- Price per sq. ft.:$206.61
New listings near 3544 Greywolfe Drive
 $379,900Active3 beds 3 baths2,011 sq. ft.
$379,900Active3 beds 3 baths2,011 sq. ft.7353 Sun Blossom #99, Knoxville, TN 37924
MLS# 1307924Listed by: THE GROUP REAL ESTATE BROKERAGE- New
 $549,950Active3 beds 3 baths2,100 sq. ft.
$549,950Active3 beds 3 baths2,100 sq. ft.7520 Millertown Pike, Knoxville, TN 37924
MLS# 1312094Listed by: REALTY EXECUTIVES ASSOCIATES  $369,900Active3 beds 2 baths1,440 sq. ft.
$369,900Active3 beds 2 baths1,440 sq. ft.0 Sun Blossom Lane #117, Knoxville, TN 37924
MLS# 1309883Listed by: THE GROUP REAL ESTATE BROKERAGE $450,900Active3 beds 3 baths1,597 sq. ft.
$450,900Active3 beds 3 baths1,597 sq. ft.7433 Sun Blossom Lane, Knoxville, TN 37924
MLS# 1310031Listed by: THE GROUP REAL ESTATE BROKERAGE- New
 $359,900Active3 beds 2 baths1,559 sq. ft.
$359,900Active3 beds 2 baths1,559 sq. ft.4313 NW Holiday Blvd, Knoxville, TN 37921
MLS# 1312081Listed by: SOUTHERN CHARM HOMES - New
 $389,900Active3 beds 3 baths1,987 sq. ft.
$389,900Active3 beds 3 baths1,987 sq. ft.4432 Bucknell Drive, Knoxville, TN 37938
MLS# 1312073Listed by: SOUTHERN CHARM HOMES - New
 $315,000Active5 beds 2 baths1,636 sq. ft.
$315,000Active5 beds 2 baths1,636 sq. ft.126 S Van Gilder St, Knoxville, TN 37915
MLS# 1312064Listed by: SLYMAN REAL ESTATE - Open Sun, 6 to 8pmNew
 $729,000Active4 beds 4 baths2,737 sq. ft.
$729,000Active4 beds 4 baths2,737 sq. ft.7913 Rustic Oak Drive, Knoxville, TN 37919
MLS# 1312044Listed by: KELLER WILLIAMS SIGNATURE - New
 $1,350,000Active5.5 Acres
$1,350,000Active5.5 Acres860 S Gallaher View Rd, Knoxville, TN 37919
MLS# 1312045Listed by: BAINE REALTY GROUP - New
 $540,000Active4 beds 3 baths2,305 sq. ft.
$540,000Active4 beds 3 baths2,305 sq. ft.1724 Dawn Redwood Trail Tr, Knoxville, TN 37922
MLS# 1312046Listed by: REALTY EXECUTIVES ASSOCIATES
