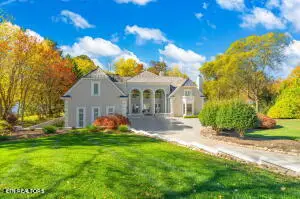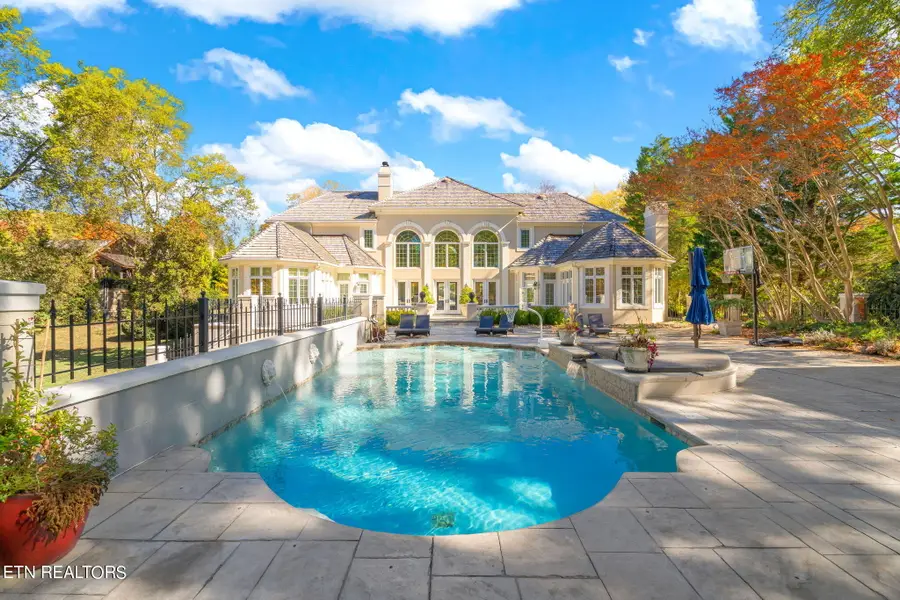3732 Maloney Rd, Knoxville, TN 37920
Local realty services provided by:Better Homes and Gardens Real Estate Gwin Realty



Listed by:kara edenfield
Office:keller williams signature
MLS#:1280347
Source:TN_KAAR
Price summary
- Price:$3,749,000
- Price per sq. ft.:$559.89
About this home
Exquisite Lakefront Gated Estate! This fully updated, elegant lakefront residence is tucked away on over two manicured acres just minutes from downtown and boasts water views from almost every room! Filled with custom details and natural light throughout, this home offers the best in lakeside living. The 20' tall living space provides plenty of room for seating around the stately mantled fireplace while also providing views of the water through three sets of French doors accessing the terrace and front courtyard. Opening to the formal dining room, this elegant entertaining space offers marble and herringbone wood floors. The newly remodeled kitchen features custom Clancy's cabinetry, calacatta marble countertops, a custom vent hood, high end appliances, wine cooler, large island, pantry style storage, and breakfast bar and nook. Behind the kitchen is a quaint keeping room offering a second fireplace, new motorized window shades, terrace and water views, and family privacy. Just off the main hall is a full wet bar with pellet ice maker and an owner's office or casual den providing a more traditional feel with a fireplace, custom bookshelves, and large picture window. The owner's suite is spacious offering views of the lake, access to the back terrace, and a dressing area with three walk-in closets and marble countertops. The newly renovated owner's bath offers two separate vanities, walk-in tile shower, free-standing soaking tub, heated tile floors, and custom Clancy's cabinetry. A large laundry room with outdoor access, a powder room, and an oversized 3 car garage offering a separate entrance to additional living quarters upstairs complete the main level of the home. Upstairs houses four large bedrooms, all spacious with private baths offering water views off of the rear of the home or a Juliette balcony on the front, and a bonus/media room with built-in kitchenette space and a second laundry room. The bonus room and fifth bedroom with full bath are accessible from a separate stairwell entrance creating additional living quarters for in-laws, a nanny, or overnight company. The lower lever offers a workshop and additional storage. The backyard paradise has a spacious courtyard, outdoor cooking area with cabana, mature landscaping, pool house with common area (currently used as a workout room) and full bath, and a heated saltwater pool and hot tub opening to 160 feet of lake frontage with a boat house and dock, offering a 50' slip and jetski lift. The entire property is fenced and gated, and is located just minutes from UT, UT Medical Center, Pellissippi, and the airport. Offering the best in lakeside living for the ever-discerning buyer.
Contact an agent
Home facts
- Year built:1994
- Listing Id #:1280347
- Added:294 day(s) ago
- Updated:July 20, 2025 at 07:28 AM
Rooms and interior
- Bedrooms:5
- Total bathrooms:6
- Full bathrooms:5
- Half bathrooms:1
- Living area:6,696 sq. ft.
Heating and cooling
- Cooling:Central Cooling
- Heating:Central, Electric
Structure and exterior
- Year built:1994
- Building area:6,696 sq. ft.
- Lot area:2.23 Acres
Schools
- High school:South Doyle
- Middle school:South Doyle
- Elementary school:Mount Olive
Utilities
- Sewer:Public Sewer, Septic Tank
Finances and disclosures
- Price:$3,749,000
- Price per sq. ft.:$559.89
New listings near 3732 Maloney Rd
 $379,900Active3 beds 3 baths2,011 sq. ft.
$379,900Active3 beds 3 baths2,011 sq. ft.7353 Sun Blossom #99, Knoxville, TN 37924
MLS# 1307924Listed by: THE GROUP REAL ESTATE BROKERAGE $369,900Active3 beds 2 baths1,440 sq. ft.
$369,900Active3 beds 2 baths1,440 sq. ft.0 Sun Blossom Lane #117, Knoxville, TN 37924
MLS# 1309883Listed by: THE GROUP REAL ESTATE BROKERAGE $450,900Active3 beds 3 baths1,597 sq. ft.
$450,900Active3 beds 3 baths1,597 sq. ft.7433 Sun Blossom Lane, Knoxville, TN 37924
MLS# 1310031Listed by: THE GROUP REAL ESTATE BROKERAGE- New
 $359,900Active3 beds 2 baths1,559 sq. ft.
$359,900Active3 beds 2 baths1,559 sq. ft.4313 NW Holiday Blvd, Knoxville, TN 37921
MLS# 1312081Listed by: SOUTHERN CHARM HOMES - New
 $389,900Active3 beds 3 baths1,987 sq. ft.
$389,900Active3 beds 3 baths1,987 sq. ft.4432 Bucknell Drive, Knoxville, TN 37938
MLS# 1312073Listed by: SOUTHERN CHARM HOMES - New
 $315,000Active5 beds 2 baths1,636 sq. ft.
$315,000Active5 beds 2 baths1,636 sq. ft.126 S Van Gilder St, Knoxville, TN 37915
MLS# 1312064Listed by: SLYMAN REAL ESTATE - Open Sun, 6 to 8pmNew
 $729,000Active4 beds 4 baths2,737 sq. ft.
$729,000Active4 beds 4 baths2,737 sq. ft.7913 Rustic Oak Drive, Knoxville, TN 37919
MLS# 1312044Listed by: KELLER WILLIAMS SIGNATURE - New
 $1,350,000Active5.5 Acres
$1,350,000Active5.5 Acres860 S Gallaher View Rd, Knoxville, TN 37919
MLS# 1312045Listed by: BAINE REALTY GROUP - New
 $540,000Active4 beds 3 baths2,305 sq. ft.
$540,000Active4 beds 3 baths2,305 sq. ft.1724 Dawn Redwood Trail Tr, Knoxville, TN 37922
MLS# 1312046Listed by: REALTY EXECUTIVES ASSOCIATES - New
 $384,900Active3 beds 2 baths1,800 sq. ft.
$384,900Active3 beds 2 baths1,800 sq. ft.7725 Jerbeeler Drive, Knoxville, TN 37931
MLS# 1312048Listed by: ELITE REALTY
