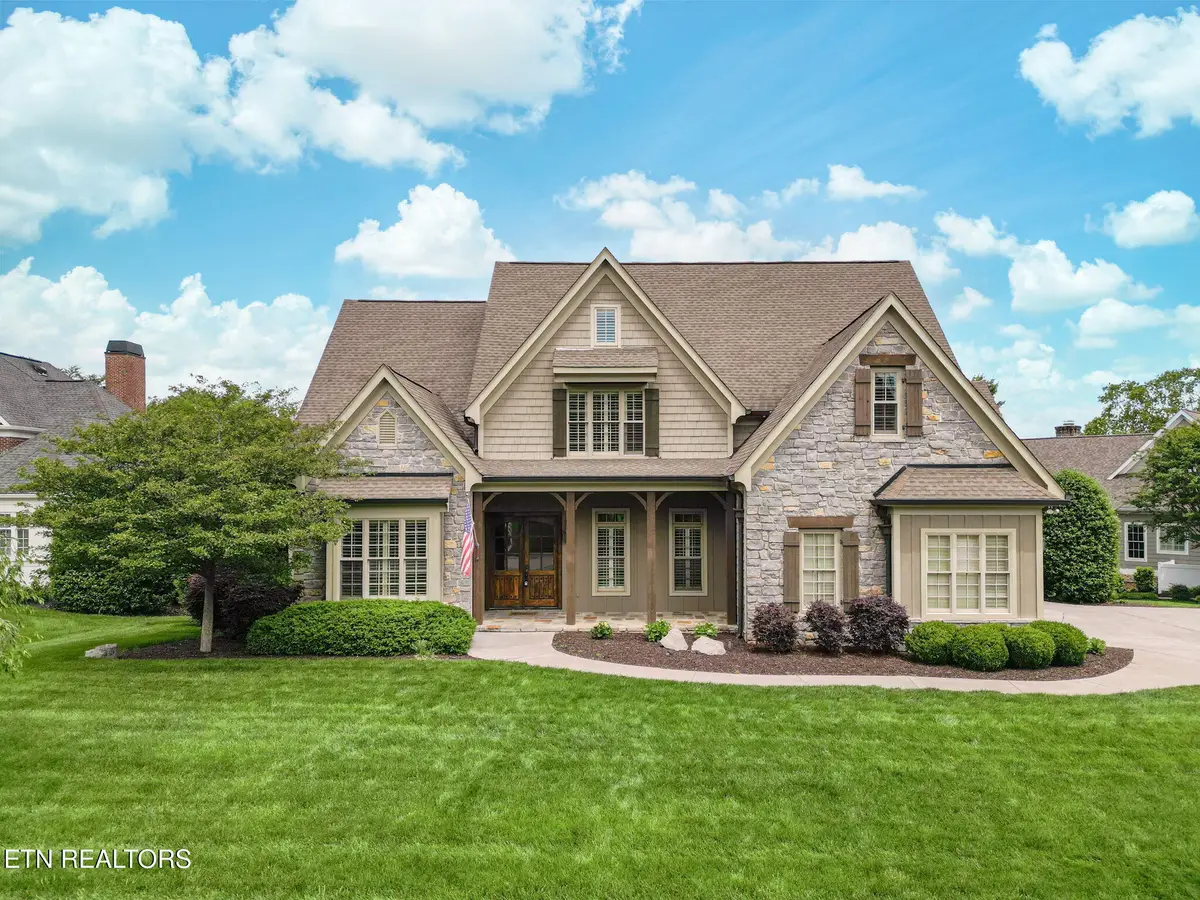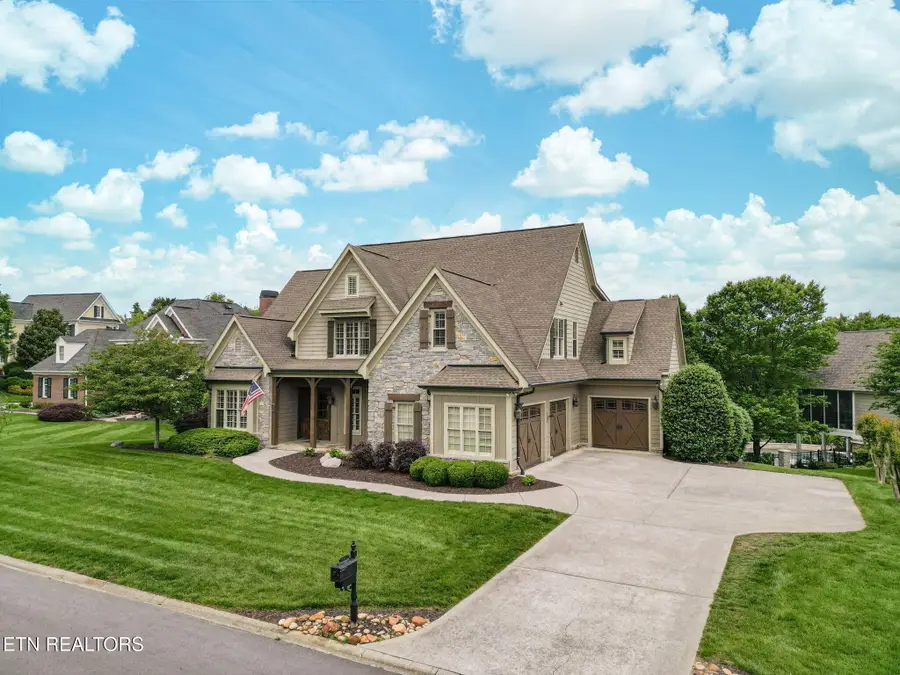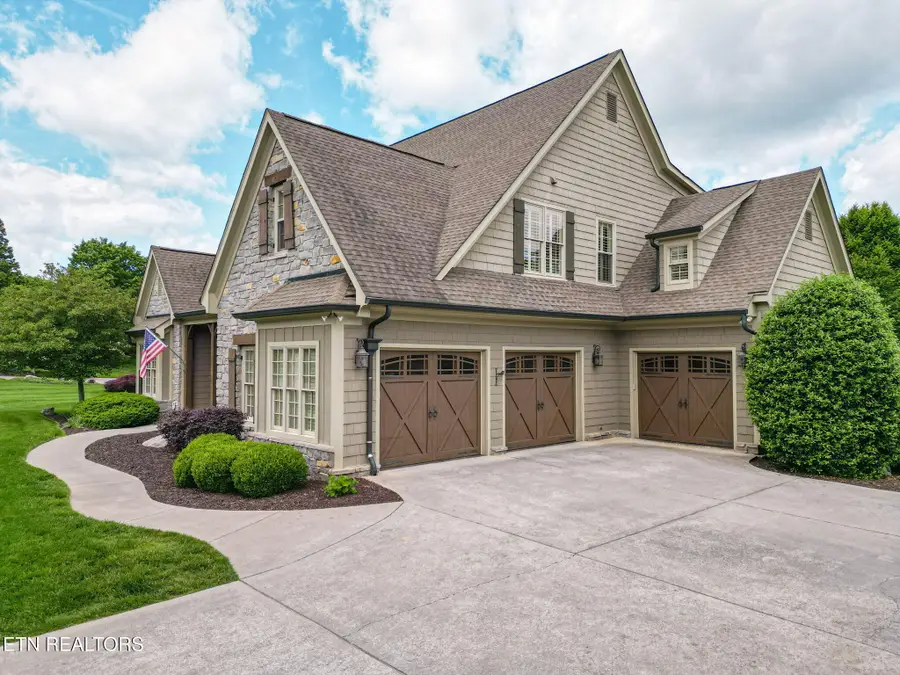382 Axton Drive, Knoxville, TN 37934
Local realty services provided by:Better Homes and Gardens Real Estate Jackson Realty



382 Axton Drive,Knoxville, TN 37934
$2,150,000
- 6 Beds
- 7 Baths
- 7,884 sq. ft.
- Single family
- Active
Listed by:amani alkellaney
Office:terminus real estate, inc.
MLS#:1299340
Source:TN_KAAR
Price summary
- Price:$2,150,000
- Price per sq. ft.:$272.7
- Monthly HOA dues:$50
About this home
Discover the perfect blend of modern luxury and timeless elegance in this stunning 6-bedroom, 6.5-bath custom-built cottage-style home. Thoughtfully designed with meticulous craftsmanship, every detail of this residence invites both grand entertaining and quiet family moments.
As you step into the impressive foyer, wide-plank, white-washed hardwood flooring with intricate inlaid details sets the tone. The formal dining room, featuring a coffered ceiling, flows seamlessly into the formal living space with soaring vaulted ceilings, custom timber trusses, a stone fireplace, and a wet bar with a beverage fridge — ideal for gatherings year-round.
At the heart of the home, the chef's kitchen is a true showpiece, boasting high-end appliances, a gas cooktop, double ovens, and a warming drawer. Custom cabinetry highlights a striking hood, built-in buffet, and desk, complemented by a walk-in pantry accessed via a charming Dutch door. This culinary space opens into a large keeping room with exposed beams, a cozy brick fireplace, and a casual dining area, creating an inviting hub for everyday living.
The main level also features three garage bays with direct access to a practical mudroom/laundry area and the kitchen. Retreat to the luxurious primary suite on the main floor, flooded with natural light and complete with a vaulted-ceiling sitting area, private access to the screened-in porch, and a spa-like ensuite bath featuring dual vanities, a soaking tub, walk-in tiled shower, custom closet with an island, and a private laundry area.
Upstairs, four additional bedrooms — each with distinctive architectural features such as vaulted ceilings, timber trusses, and adjoining bonus spaces — provide flexibility and comfort. A generously sized office with double-door entry and built-in shelving completes the upper level.
The expansive finished basement offers endless possibilities: a full kitchen, oversized family room anchored by a brick fireplace, billiard room, fitness area, bonus and crafting rooms, and laundry hookups. A spacious bedroom with a private bath overlooks the stunning outdoor oasis.
Just in time for summer, the backyard is a true retreat. Relax and entertain around the custom saltwater pool with water features, outdoor kitchen, and covered patio surrounded by beautifully landscaped grounds. A metal spiral staircase connects the pool area to the main level's screened porch, offering multiple spots to enjoy outdoor living.
Located on a quiet cul-de-sac in West Knoxville's sought-after Grigsby Chapel area, you're less than two miles from shopping, dining, parks, and Turkey Creek. Axton Drive isn't just a home — it's a lifestyle.
Call or text today for a copy of the full brochure or to schedule your private showing!
Contact an agent
Home facts
- Year built:2006
- Listing Id #:1299340
- Added:105 day(s) ago
- Updated:August 04, 2025 at 07:08 PM
Rooms and interior
- Bedrooms:6
- Total bathrooms:7
- Full bathrooms:6
- Half bathrooms:1
- Living area:7,884 sq. ft.
Heating and cooling
- Cooling:Central Cooling
- Heating:Central, Electric
Structure and exterior
- Year built:2006
- Building area:7,884 sq. ft.
- Lot area:0.4 Acres
Schools
- High school:Farragut
- Middle school:Farragut
- Elementary school:Farragut Primary
Utilities
- Sewer:Public Sewer
Finances and disclosures
- Price:$2,150,000
- Price per sq. ft.:$272.7
New listings near 382 Axton Drive
 $379,900Active3 beds 3 baths2,011 sq. ft.
$379,900Active3 beds 3 baths2,011 sq. ft.7353 Sun Blossom #99, Knoxville, TN 37924
MLS# 1307924Listed by: THE GROUP REAL ESTATE BROKERAGE- New
 $549,950Active3 beds 3 baths2,100 sq. ft.
$549,950Active3 beds 3 baths2,100 sq. ft.7520 Millertown Pike, Knoxville, TN 37924
MLS# 1312094Listed by: REALTY EXECUTIVES ASSOCIATES  $369,900Active3 beds 2 baths1,440 sq. ft.
$369,900Active3 beds 2 baths1,440 sq. ft.0 Sun Blossom Lane #117, Knoxville, TN 37924
MLS# 1309883Listed by: THE GROUP REAL ESTATE BROKERAGE $450,900Active3 beds 3 baths1,597 sq. ft.
$450,900Active3 beds 3 baths1,597 sq. ft.7433 Sun Blossom Lane, Knoxville, TN 37924
MLS# 1310031Listed by: THE GROUP REAL ESTATE BROKERAGE- New
 $359,900Active3 beds 2 baths1,559 sq. ft.
$359,900Active3 beds 2 baths1,559 sq. ft.4313 NW Holiday Blvd, Knoxville, TN 37921
MLS# 1312081Listed by: SOUTHERN CHARM HOMES - New
 $389,900Active3 beds 3 baths1,987 sq. ft.
$389,900Active3 beds 3 baths1,987 sq. ft.4432 Bucknell Drive, Knoxville, TN 37938
MLS# 1312073Listed by: SOUTHERN CHARM HOMES - New
 $315,000Active5 beds 2 baths1,636 sq. ft.
$315,000Active5 beds 2 baths1,636 sq. ft.126 S Van Gilder St, Knoxville, TN 37915
MLS# 1312064Listed by: SLYMAN REAL ESTATE - Open Sun, 6 to 8pmNew
 $729,000Active4 beds 4 baths2,737 sq. ft.
$729,000Active4 beds 4 baths2,737 sq. ft.7913 Rustic Oak Drive, Knoxville, TN 37919
MLS# 1312044Listed by: KELLER WILLIAMS SIGNATURE - New
 $1,350,000Active5.5 Acres
$1,350,000Active5.5 Acres860 S Gallaher View Rd, Knoxville, TN 37919
MLS# 1312045Listed by: BAINE REALTY GROUP - New
 $540,000Active4 beds 3 baths2,305 sq. ft.
$540,000Active4 beds 3 baths2,305 sq. ft.1724 Dawn Redwood Trail Tr, Knoxville, TN 37922
MLS# 1312046Listed by: REALTY EXECUTIVES ASSOCIATES
