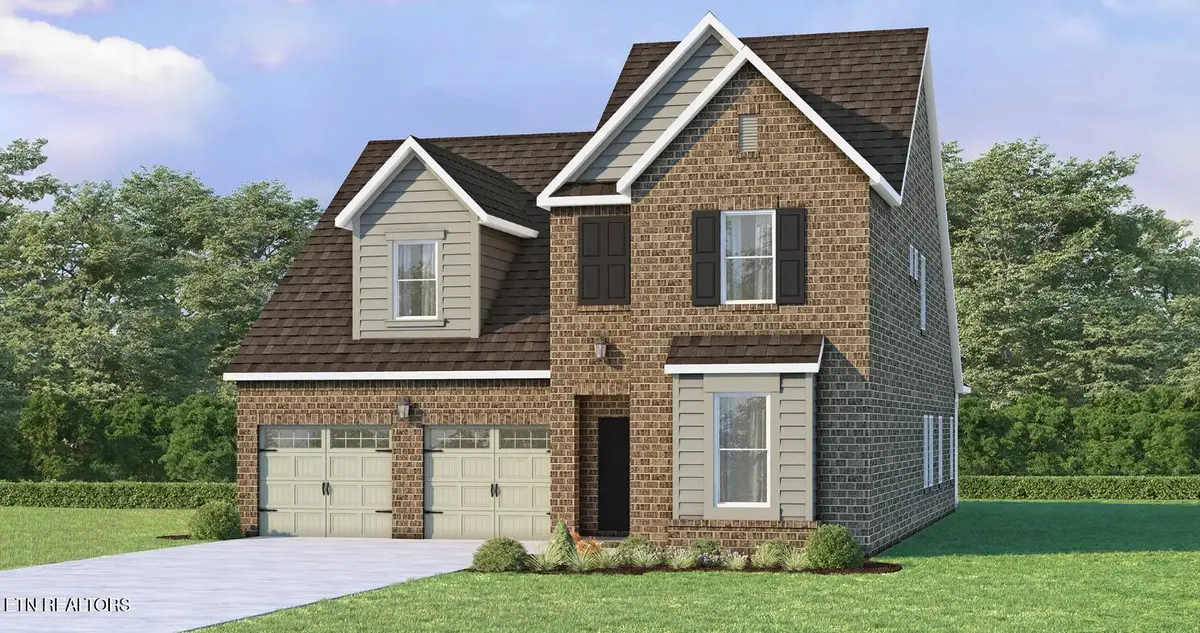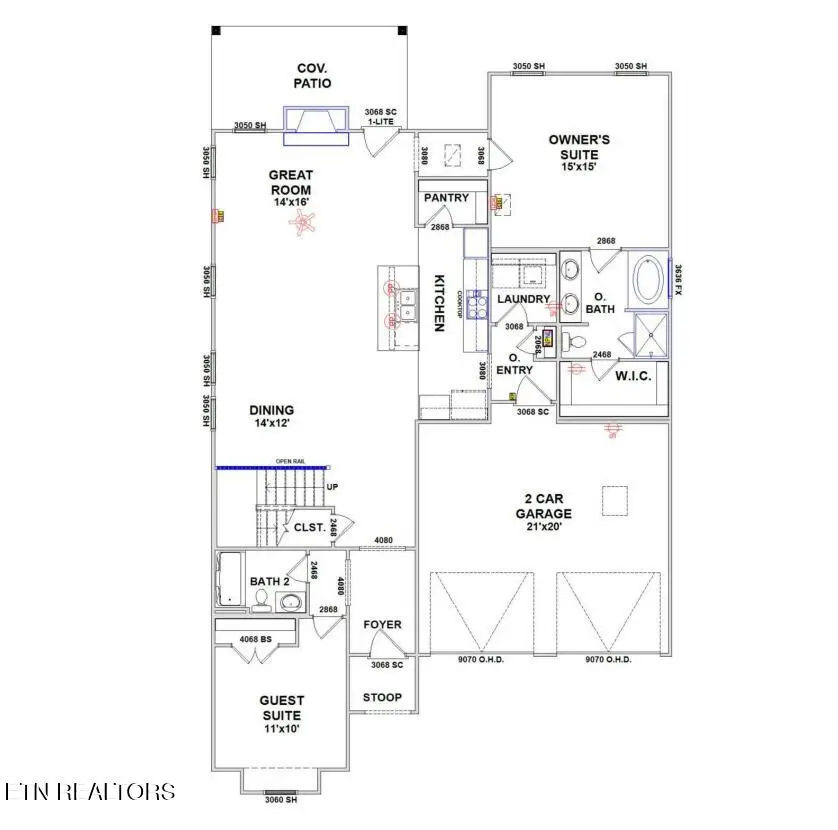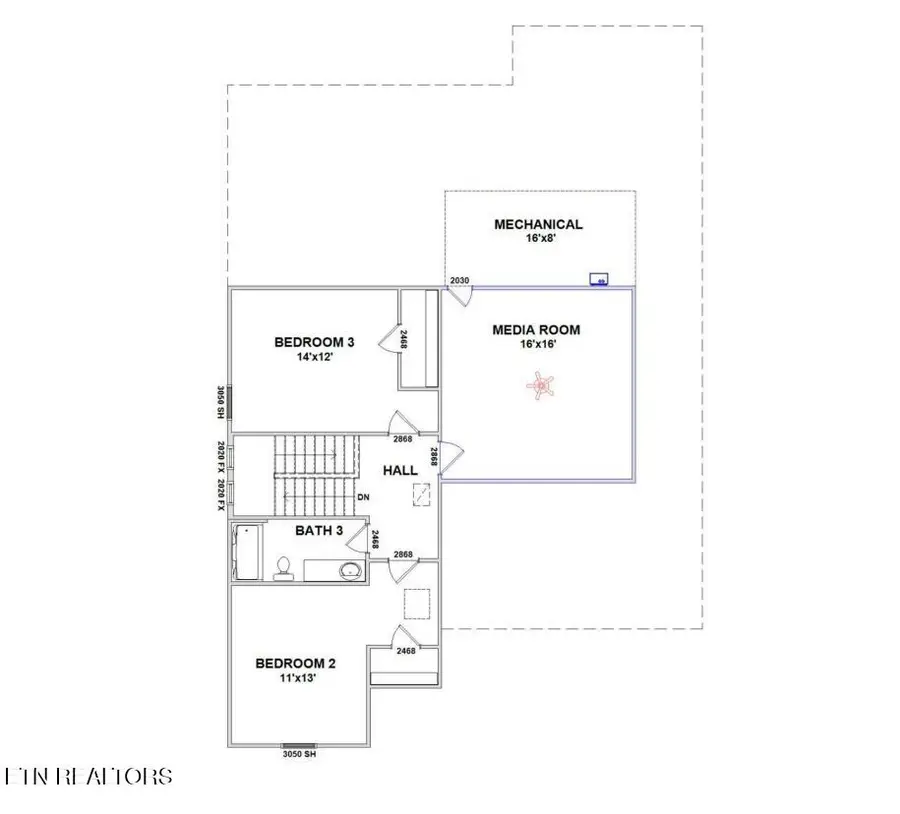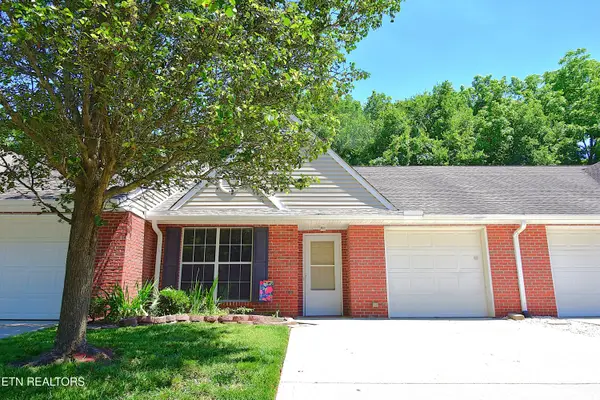417 Ivey Farms Lane (lot 59), Knoxville, TN 37934
Local realty services provided by:Better Homes and Gardens Real Estate Jackson Realty



417 Ivey Farms Lane (lot 59),Knoxville, TN 37934
$623,668
- 4 Beds
- 3 Baths
- 2,541 sq. ft.
- Single family
- Pending
Listed by:brandy m. williams
Office:the new home group, llc.
MLS#:1293625
Source:TN_KAAR
Price summary
- Price:$623,668
- Price per sq. ft.:$245.44
- Monthly HOA dues:$75
About this home
Home is in rough in stage with an estimated July/August 2025 completion. Don't miss your chance to grab this beautiful Cyprus Traditional floorplan in Ivey Farms. This floorplan offers 4 bedrooms, 3 bathrooms and a Media/Bonus Room. Enjoy one level living with the Primary Bedroom plus a secondary bedroom on the first floor. Entertain your guests in this open floorplan with light and bright bistro kitchen with quartz counters stainless steel appliance package including built in oven and microwave, cooktop, and dishwasher. Enjoy 5 in. engineered hardwood floors throughout the first floor and first level bedrooms. Relax in your primary bath complete with ceramic tile, quartz counters, luxury tiled shower with frameless glass & soaking tub. Enjoy relaxing outdoors under the covered patio. Interior and exterior photo collages in photos as well as floorplan. ALL UPGRADES INCLUDED IN PRICE OF HOME.
Contact an agent
Home facts
- Year built:2025
- Listing Id #:1293625
- Added:149 day(s) ago
- Updated:July 20, 2025 at 07:28 AM
Rooms and interior
- Bedrooms:4
- Total bathrooms:3
- Full bathrooms:3
- Living area:2,541 sq. ft.
Heating and cooling
- Cooling:Central Cooling
- Heating:Central
Structure and exterior
- Year built:2025
- Building area:2,541 sq. ft.
- Lot area:0.22 Acres
Schools
- High school:Farragut
- Middle school:Farragut
- Elementary school:Farragut Intermediate
Utilities
- Sewer:Public Sewer
Finances and disclosures
- Price:$623,668
- Price per sq. ft.:$245.44
New listings near 417 Ivey Farms Lane (lot 59)
 $369,900Active3 beds 2 baths1,440 sq. ft.
$369,900Active3 beds 2 baths1,440 sq. ft.0 Sun Blossom Lane #117, Knoxville, TN 37924
MLS# 1309883Listed by: THE GROUP REAL ESTATE BROKERAGE $450,900Active3 beds 3 baths1,597 sq. ft.
$450,900Active3 beds 3 baths1,597 sq. ft.7433 Sun Blossom Lane, Knoxville, TN 37924
MLS# 1310031Listed by: THE GROUP REAL ESTATE BROKERAGE- New
 $359,900Active3 beds 2 baths1,559 sq. ft.
$359,900Active3 beds 2 baths1,559 sq. ft.4313 NW Holiday Blvd, Knoxville, TN 37921
MLS# 1312081Listed by: SOUTHERN CHARM HOMES - New
 $389,900Active3 beds 3 baths1,987 sq. ft.
$389,900Active3 beds 3 baths1,987 sq. ft.4432 Bucknell Drive, Knoxville, TN 37938
MLS# 1312073Listed by: SOUTHERN CHARM HOMES - New
 $315,000Active5 beds 2 baths1,636 sq. ft.
$315,000Active5 beds 2 baths1,636 sq. ft.126 S Van Gilder St, Knoxville, TN 37915
MLS# 1312064Listed by: SLYMAN REAL ESTATE - Open Sun, 6 to 8pmNew
 $729,000Active4 beds 4 baths2,737 sq. ft.
$729,000Active4 beds 4 baths2,737 sq. ft.7913 Rustic Oak Drive, Knoxville, TN 37919
MLS# 1312044Listed by: KELLER WILLIAMS SIGNATURE - New
 $1,350,000Active5.5 Acres
$1,350,000Active5.5 Acres860 S Gallaher View Rd, Knoxville, TN 37919
MLS# 1312045Listed by: BAINE REALTY GROUP - New
 $540,000Active4 beds 3 baths2,305 sq. ft.
$540,000Active4 beds 3 baths2,305 sq. ft.1724 Dawn Redwood Trail Tr, Knoxville, TN 37922
MLS# 1312046Listed by: REALTY EXECUTIVES ASSOCIATES - New
 $384,900Active3 beds 2 baths1,800 sq. ft.
$384,900Active3 beds 2 baths1,800 sq. ft.7725 Jerbeeler Drive, Knoxville, TN 37931
MLS# 1312048Listed by: ELITE REALTY - New
 $250,000Active2 beds 2 baths1,012 sq. ft.
$250,000Active2 beds 2 baths1,012 sq. ft.224 Dalton Place Way, Knoxville, TN 37912
MLS# 1312051Listed by: WALLACE
