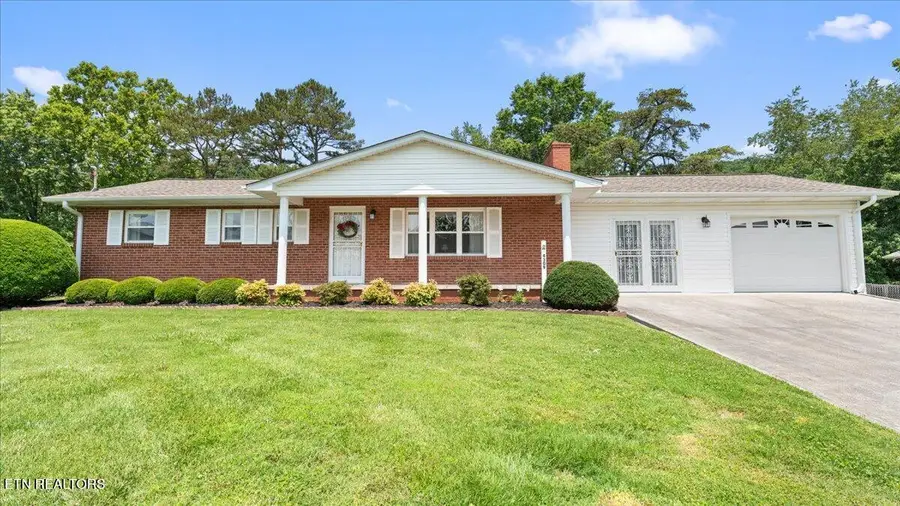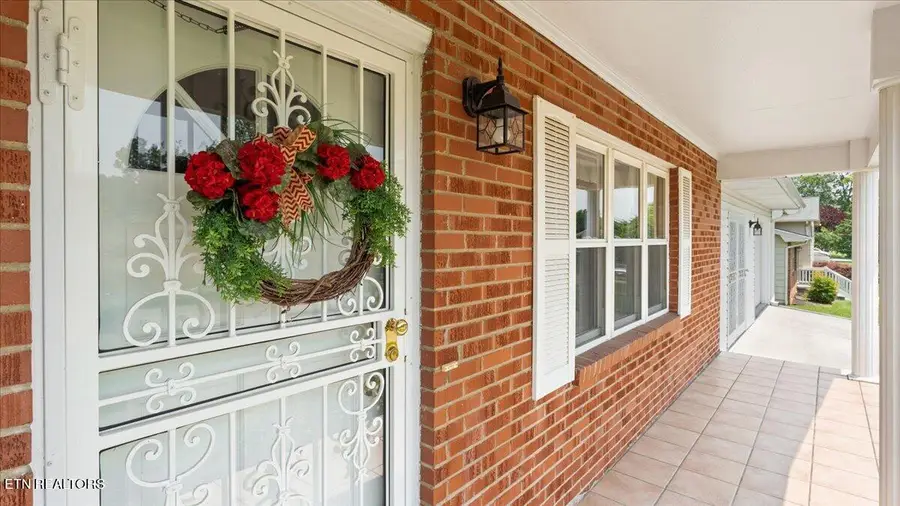4309 Lonor Drive, Knoxville, TN 37918
Local realty services provided by:Better Homes and Gardens Real Estate Jackson Realty



4309 Lonor Drive,Knoxville, TN 37918
$349,000
- 3 Beds
- 2 Baths
- 1,638 sq. ft.
- Single family
- Pending
Listed by:kim millard
Office:united real estate solutions
MLS#:1303515
Source:TN_KAAR
Price summary
- Price:$349,000
- Price per sq. ft.:$213.06
About this home
This is the one! NEW hot water heater, NEW electrical panel, NEW plumbing drain lines (with transferrable warranty), and more. See this clean, pristine, very well-kept home before it goes! This 3 bed, 1.5 bath home has everything you want or need. MANY UPDATES: HVAC 2020, Roof 2019, Updated kitchen, Newer Windows and more. Two living areas, AND a sunroom. Separate laundry room, 1 car garage, and a fenced level backyard. Beautiful landscaping, good storage, and hardwood floors under the carpet. Impressive fireplace in the living room with a wood-burning insert. Wood burning stove in den. Walk to Adrian Burnett Elementary School. Join the neighborhood pool! Enjoy privacy and a walkable neighborhood. Don't miss the opportunity to own a beautiful, ready-to-go home in this very convenient location. (Buyer should verify all square footage and floor plans.)
Contact an agent
Home facts
- Year built:1967
- Listing Id #:1303515
- Added:70 day(s) ago
- Updated:July 27, 2025 at 01:06 AM
Rooms and interior
- Bedrooms:3
- Total bathrooms:2
- Full bathrooms:1
- Half bathrooms:1
- Living area:1,638 sq. ft.
Heating and cooling
- Cooling:Central Cooling
- Heating:Central, Electric
Structure and exterior
- Year built:1967
- Building area:1,638 sq. ft.
- Lot area:0.34 Acres
Schools
- High school:Halls
- Middle school:Halls
- Elementary school:Adrian Burnett
Utilities
- Sewer:Public Sewer
Finances and disclosures
- Price:$349,000
- Price per sq. ft.:$213.06
New listings near 4309 Lonor Drive
 $379,900Active3 beds 3 baths2,011 sq. ft.
$379,900Active3 beds 3 baths2,011 sq. ft.7353 Sun Blossom #99, Knoxville, TN 37924
MLS# 1307924Listed by: THE GROUP REAL ESTATE BROKERAGE- New
 $549,950Active3 beds 3 baths2,100 sq. ft.
$549,950Active3 beds 3 baths2,100 sq. ft.7520 Millertown Pike, Knoxville, TN 37924
MLS# 1312094Listed by: REALTY EXECUTIVES ASSOCIATES  $369,900Active3 beds 2 baths1,440 sq. ft.
$369,900Active3 beds 2 baths1,440 sq. ft.0 Sun Blossom Lane #117, Knoxville, TN 37924
MLS# 1309883Listed by: THE GROUP REAL ESTATE BROKERAGE $450,900Active3 beds 3 baths1,597 sq. ft.
$450,900Active3 beds 3 baths1,597 sq. ft.7433 Sun Blossom Lane, Knoxville, TN 37924
MLS# 1310031Listed by: THE GROUP REAL ESTATE BROKERAGE- New
 $359,900Active3 beds 2 baths1,559 sq. ft.
$359,900Active3 beds 2 baths1,559 sq. ft.4313 NW Holiday Blvd, Knoxville, TN 37921
MLS# 1312081Listed by: SOUTHERN CHARM HOMES - New
 $389,900Active3 beds 3 baths1,987 sq. ft.
$389,900Active3 beds 3 baths1,987 sq. ft.4432 Bucknell Drive, Knoxville, TN 37938
MLS# 1312073Listed by: SOUTHERN CHARM HOMES - New
 $315,000Active5 beds 2 baths1,636 sq. ft.
$315,000Active5 beds 2 baths1,636 sq. ft.126 S Van Gilder St, Knoxville, TN 37915
MLS# 1312064Listed by: SLYMAN REAL ESTATE - Open Sun, 6 to 8pmNew
 $729,000Active4 beds 4 baths2,737 sq. ft.
$729,000Active4 beds 4 baths2,737 sq. ft.7913 Rustic Oak Drive, Knoxville, TN 37919
MLS# 1312044Listed by: KELLER WILLIAMS SIGNATURE - New
 $1,350,000Active5.5 Acres
$1,350,000Active5.5 Acres860 S Gallaher View Rd, Knoxville, TN 37919
MLS# 1312045Listed by: BAINE REALTY GROUP - New
 $540,000Active4 beds 3 baths2,305 sq. ft.
$540,000Active4 beds 3 baths2,305 sq. ft.1724 Dawn Redwood Trail Tr, Knoxville, TN 37922
MLS# 1312046Listed by: REALTY EXECUTIVES ASSOCIATES
