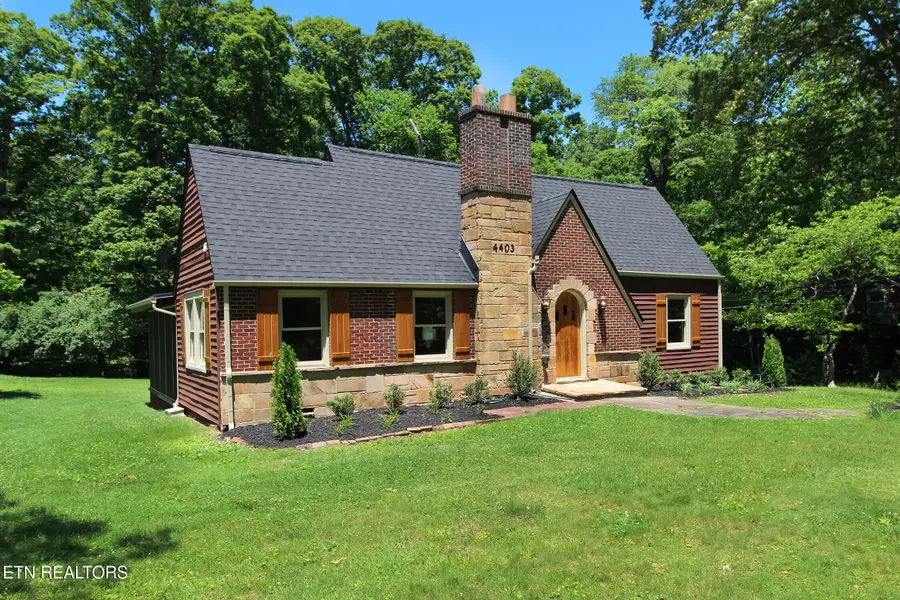4403 Fulton Drive, Knoxville, TN 37918
Local realty services provided by:Better Homes and Gardens Real Estate Gwin Realty



4403 Fulton Drive,Knoxville, TN 37918
$564,900
- 3 Beds
- 3 Baths
- 2,160 sq. ft.
- Single family
- Active
Listed by:gary koontz
Office:realty executives associates
MLS#:1303103
Source:TN_KAAR
Price summary
- Price:$564,900
- Price per sq. ft.:$261.53
About this home
HIGHLY DESIRED FOUNTAIN CITY DOGWOOD TRAIL! Completely restored charming home on a large wooded lot. If you don't want another 'cookie-cutter' house then this one is a must see!! Perfect for entertaining due to the new open concept floor plan centered around the fireplace with 'spillover' room on the screened in porch and large deck out back. Perfect for hosting UT football parties, game nights, etc. All new roof, gutters, windows, deck, landscaping, (2) HVAC's, electric, interior plumbing, insulation and drywall. All new kitchen, laundry room with pantry, 3 new bathrooms (one with original tile floor ad resurfaced original bathtub and 2 STUNNING all new bathrooms. The beautiful original hardwood floors have been restored and well as the original front door and screened in porch door to maintain the historic charm. The soft arched opening between the living area and the kitchen allows open concept living while maintaining the homes original character. Flex/bonus room upstairs perfect for home office,nursery, gaming room, hobby room, etc. Plenty of storage or workshop space in the unfinished basement. Added details like the stained tongue and groove ceiling on the ceiling demonstrate the level of quality this home has received while respecting its 1940 birthday.Owner/Agent
Contact an agent
Home facts
- Year built:1940
- Listing Id #:1303103
- Added:73 day(s) ago
- Updated:August 12, 2025 at 12:10 AM
Rooms and interior
- Bedrooms:3
- Total bathrooms:3
- Full bathrooms:3
- Living area:2,160 sq. ft.
Heating and cooling
- Cooling:Central Cooling
- Heating:Central, Electric, Heat Pump
Structure and exterior
- Year built:1940
- Building area:2,160 sq. ft.
- Lot area:0.01 Acres
Schools
- High school:Central
- Middle school:Gresham
- Elementary school:Shannondale
Utilities
- Sewer:Public Sewer
Finances and disclosures
- Price:$564,900
- Price per sq. ft.:$261.53
New listings near 4403 Fulton Drive
 $379,900Active3 beds 3 baths2,011 sq. ft.
$379,900Active3 beds 3 baths2,011 sq. ft.7353 Sun Blossom #99, Knoxville, TN 37924
MLS# 1307924Listed by: THE GROUP REAL ESTATE BROKERAGE- New
 $549,950Active3 beds 3 baths2,100 sq. ft.
$549,950Active3 beds 3 baths2,100 sq. ft.7520 Millertown Pike, Knoxville, TN 37924
MLS# 1312094Listed by: REALTY EXECUTIVES ASSOCIATES  $369,900Active3 beds 2 baths1,440 sq. ft.
$369,900Active3 beds 2 baths1,440 sq. ft.0 Sun Blossom Lane #117, Knoxville, TN 37924
MLS# 1309883Listed by: THE GROUP REAL ESTATE BROKERAGE $450,900Active3 beds 3 baths1,597 sq. ft.
$450,900Active3 beds 3 baths1,597 sq. ft.7433 Sun Blossom Lane, Knoxville, TN 37924
MLS# 1310031Listed by: THE GROUP REAL ESTATE BROKERAGE- New
 $359,900Active3 beds 2 baths1,559 sq. ft.
$359,900Active3 beds 2 baths1,559 sq. ft.4313 NW Holiday Blvd, Knoxville, TN 37921
MLS# 1312081Listed by: SOUTHERN CHARM HOMES - New
 $389,900Active3 beds 3 baths1,987 sq. ft.
$389,900Active3 beds 3 baths1,987 sq. ft.4432 Bucknell Drive, Knoxville, TN 37938
MLS# 1312073Listed by: SOUTHERN CHARM HOMES - New
 $315,000Active5 beds 2 baths1,636 sq. ft.
$315,000Active5 beds 2 baths1,636 sq. ft.126 S Van Gilder St, Knoxville, TN 37915
MLS# 1312064Listed by: SLYMAN REAL ESTATE - Open Sun, 6 to 8pmNew
 $729,000Active4 beds 4 baths2,737 sq. ft.
$729,000Active4 beds 4 baths2,737 sq. ft.7913 Rustic Oak Drive, Knoxville, TN 37919
MLS# 1312044Listed by: KELLER WILLIAMS SIGNATURE - New
 $1,350,000Active5.5 Acres
$1,350,000Active5.5 Acres860 S Gallaher View Rd, Knoxville, TN 37919
MLS# 1312045Listed by: BAINE REALTY GROUP - New
 $540,000Active4 beds 3 baths2,305 sq. ft.
$540,000Active4 beds 3 baths2,305 sq. ft.1724 Dawn Redwood Trail Tr, Knoxville, TN 37922
MLS# 1312046Listed by: REALTY EXECUTIVES ASSOCIATES
