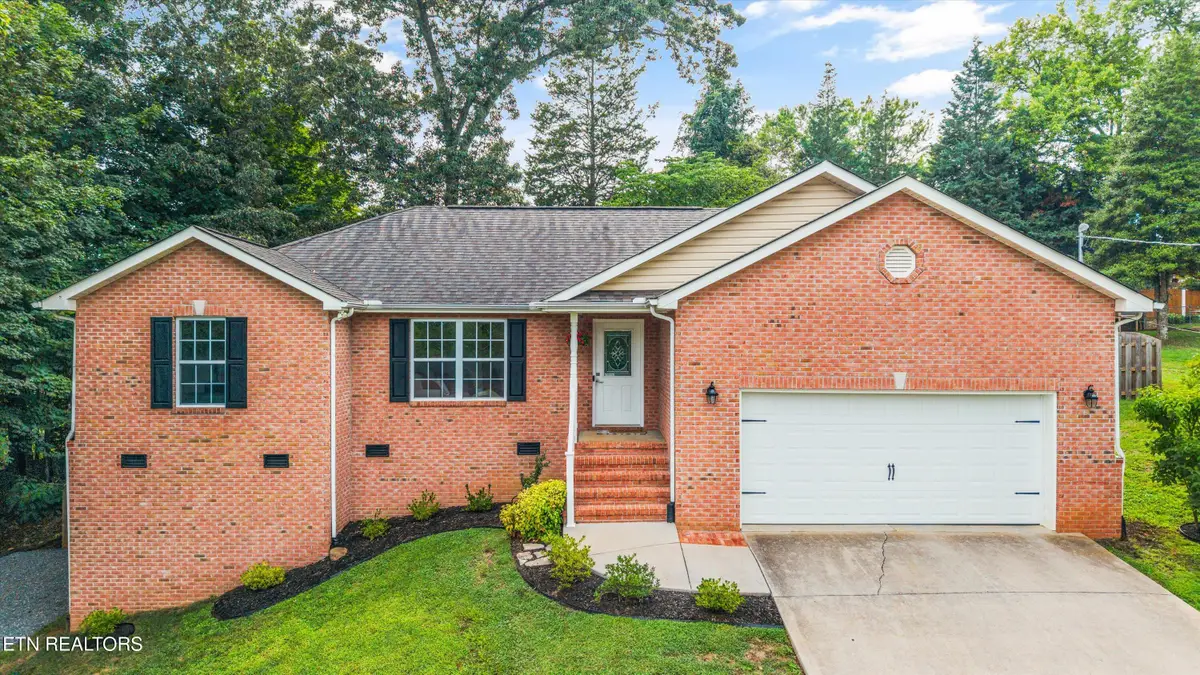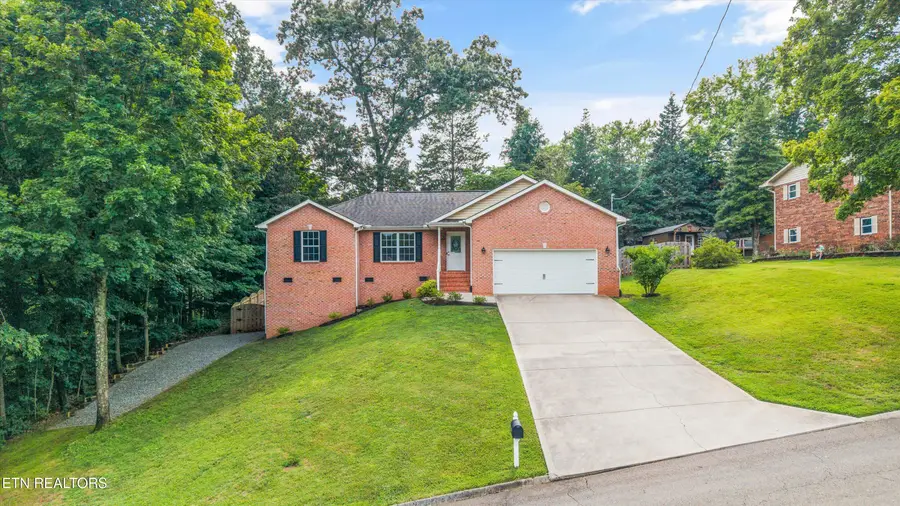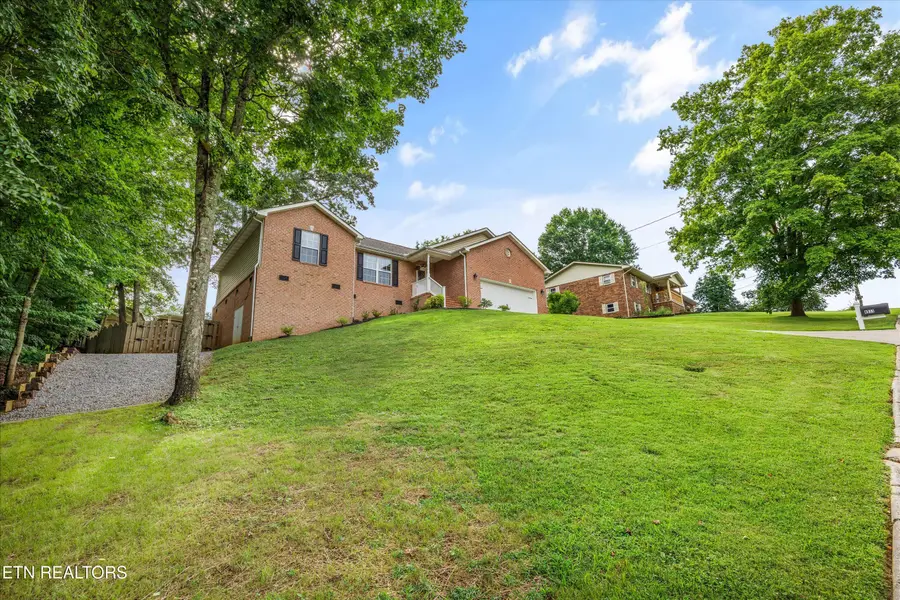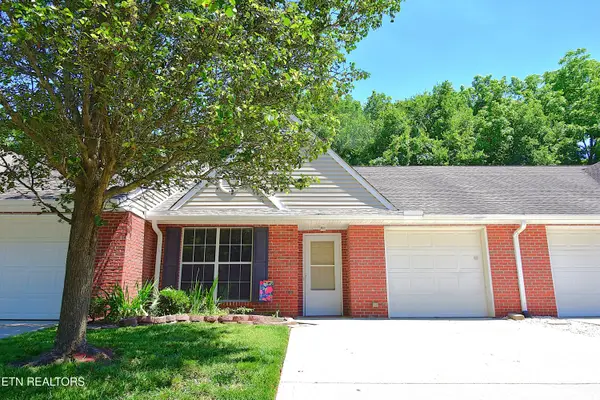4511 Ventura Drive, Knoxville, TN 37938
Local realty services provided by:Better Homes and Gardens Real Estate Jackson Realty



4511 Ventura Drive,Knoxville, TN 37938
$349,900
- 3 Beds
- 2 Baths
- 1,300 sq. ft.
- Single family
- Pending
Listed by:katie m beeler
Office:knox native real estate
MLS#:1310159
Source:TN_KAAR
Price summary
- Price:$349,900
- Price per sq. ft.:$269.15
About this home
This immaculate 3-bedroom, 2-bathroom rancher features a split-bedroom floor plan, offering privacy and a bright, open layout. The spacious living area includes vaulted ceilings and a cozy gas fireplace with custom mantel, seamlessly flowing into a large dining area and kitchen with abundant cabinetry—perfect for entertaining and everyday living.
The primary suite features a walk-in closet and private bath. Two additional bedrooms share a well-appointed guest bath. Step outside to enjoy two new decks (10x12 and 12x16) overlooking a fully fenced backyard, complete with dual gate access, new landscaping, and a second driveway for backyard convenience.
Extensive Updates Include:
Exterior: New landscaping (front & back), mailbox, light fixtures, security cameras, gutter guards, French drain and perimeter drainage system, crawlspace vents, retaining wall, window shutters, new HVAC, heat pump, and water heater.
Interior: Fresh paint on all walls, ceilings, baseboards, and doors; new hardware, switches, outlets, and trim; new flooring in all bedrooms; updated lighting and fans in bedrooms and bathrooms. Appliances (range, microwave, refrigerator, and dishwasher) all new. Both bathrooms feature new toilets, shut-off valves, and faucets. New garbage disposal and added garage cabinetry complete the upgrades.
This home is spotless and feels brand new—truly turn key and move-in ready!
Conveniently Located:
Approximately 12 miles to the University of Tennessee, Downtown Knoxville, Market Square, and the Tennessee Riverfront.
13 Miles to Norris Lake and Hickory Star Marina.
Less than 15 miles to House Mountain State Park.
19.5 miles to Norris Dam State Park.
Convenient access to Interstate 75 and 40.
Less than 5 minutes to local restaurants, coffee shops, grocery shopping, and more.
Contact an agent
Home facts
- Year built:2006
- Listing Id #:1310159
- Added:15 day(s) ago
- Updated:August 04, 2025 at 03:14 PM
Rooms and interior
- Bedrooms:3
- Total bathrooms:2
- Full bathrooms:2
- Living area:1,300 sq. ft.
Heating and cooling
- Cooling:Central Cooling
- Heating:Central, Electric, Heat Pump
Structure and exterior
- Year built:2006
- Building area:1,300 sq. ft.
- Lot area:0.33 Acres
Schools
- High school:Halls
- Middle school:Halls
- Elementary school:Halls
Utilities
- Sewer:Public Sewer
Finances and disclosures
- Price:$349,900
- Price per sq. ft.:$269.15
New listings near 4511 Ventura Drive
 $369,900Active3 beds 2 baths1,440 sq. ft.
$369,900Active3 beds 2 baths1,440 sq. ft.0 Sun Blossom Lane #117, Knoxville, TN 37924
MLS# 1309883Listed by: THE GROUP REAL ESTATE BROKERAGE $450,900Active3 beds 3 baths1,597 sq. ft.
$450,900Active3 beds 3 baths1,597 sq. ft.7433 Sun Blossom Lane, Knoxville, TN 37924
MLS# 1310031Listed by: THE GROUP REAL ESTATE BROKERAGE- New
 $359,900Active3 beds 2 baths1,559 sq. ft.
$359,900Active3 beds 2 baths1,559 sq. ft.4313 NW Holiday Blvd, Knoxville, TN 37921
MLS# 1312081Listed by: SOUTHERN CHARM HOMES - New
 $389,900Active3 beds 3 baths1,987 sq. ft.
$389,900Active3 beds 3 baths1,987 sq. ft.4432 Bucknell Drive, Knoxville, TN 37938
MLS# 1312073Listed by: SOUTHERN CHARM HOMES - New
 $315,000Active5 beds 2 baths1,636 sq. ft.
$315,000Active5 beds 2 baths1,636 sq. ft.126 S Van Gilder St, Knoxville, TN 37915
MLS# 1312064Listed by: SLYMAN REAL ESTATE - Open Sun, 6 to 8pmNew
 $729,000Active4 beds 4 baths2,737 sq. ft.
$729,000Active4 beds 4 baths2,737 sq. ft.7913 Rustic Oak Drive, Knoxville, TN 37919
MLS# 1312044Listed by: KELLER WILLIAMS SIGNATURE - New
 $1,350,000Active5.5 Acres
$1,350,000Active5.5 Acres860 S Gallaher View Rd, Knoxville, TN 37919
MLS# 1312045Listed by: BAINE REALTY GROUP - New
 $540,000Active4 beds 3 baths2,305 sq. ft.
$540,000Active4 beds 3 baths2,305 sq. ft.1724 Dawn Redwood Trail Tr, Knoxville, TN 37922
MLS# 1312046Listed by: REALTY EXECUTIVES ASSOCIATES - New
 $384,900Active3 beds 2 baths1,800 sq. ft.
$384,900Active3 beds 2 baths1,800 sq. ft.7725 Jerbeeler Drive, Knoxville, TN 37931
MLS# 1312048Listed by: ELITE REALTY - New
 $250,000Active2 beds 2 baths1,012 sq. ft.
$250,000Active2 beds 2 baths1,012 sq. ft.224 Dalton Place Way, Knoxville, TN 37912
MLS# 1312051Listed by: WALLACE
