455 Atlantic Ave, Knoxville, TN 37917
Local realty services provided by:Better Homes and Gardens Real Estate Gwin Realty
455 Atlantic Ave,Knoxville, TN 37917
$399,000
- 3 Beds
- 3 Baths
- 1,862 sq. ft.
- Single family
- Active
Listed by:corrine campbell
Office:greater impact realty
MLS#:1310329
Source:TN_KAAR
Price summary
- Price:$399,000
- Price per sq. ft.:$214.29
About this home
Step into timeless charm blended with modern comfort in this fully renovated 1928 Craftsman—taken down to the studs with an all-new second level! Located in vibrant North Knoxville, you'll be just minutes from the UT campus, downtown, and within walking distance of local cafés, shops, and nightlife.
This 3-bedroom, 3-bath home offers more than 1,800 sq. ft. of thoughtfully designed living space across two levels. The main-level primary suite features its own cozy fireplace that can be converted into gas logs or an electric insert plus a spacious walk-in closet that leads to the master bathroom. The light-filled dining area creates the perfect setting for everyday meals that the seller currently uses to enjoy her piano with soul soothing music. There's additional flexible space ideal for a home office, playroom, or creative studio where the dining room table is.
Character abounds with original hardwood floors, stainless steel appliances that all come with the home, butcher block countertops with island storage, and a conveniently located laundry area on the main level. Modern updates include: Walk-in tile shower & clawfoot tub, stylish vanities & LED lighting, newer HVAC, plumbing, windows, and new levelor blinds that raise with the touch of a hand. Upstairs you'll experience a functional landing which the seller uses to paint canvases! The larger of the two bedrooms upstairs has TWO walk-in closets and can sleep up to 4 with room for two full size bunk beds. Designer's choice!
Relax on the welcoming front porch, or host friends under the backyard pavilion outfitted with solar lights—ready for your future jacuzzi! The level lot provides freshly poured concrete parking in front plus alley access and additional parking in the back.
This North Knoxville charmer is move-in ready and waiting for its next story --Let's connect so I can give you a tour! For videos & a detailed look click here >>>. https://elevatedmediaco.hd.pics/x2373754
Contact an agent
Home facts
- Year built:1928
- Listing ID #:1310329
- Added:57 day(s) ago
- Updated:September 26, 2025 at 09:12 PM
Rooms and interior
- Bedrooms:3
- Total bathrooms:3
- Full bathrooms:3
- Living area:1,862 sq. ft.
Heating and cooling
- Cooling:Central Cooling
- Heating:Central, Electric
Structure and exterior
- Year built:1928
- Building area:1,862 sq. ft.
- Lot area:0.17 Acres
Schools
- High school:Fulton
- Middle school:Whittle Springs
- Elementary school:Christenberry
Utilities
- Sewer:Public Sewer
Finances and disclosures
- Price:$399,000
- Price per sq. ft.:$214.29
New listings near 455 Atlantic Ave
- New
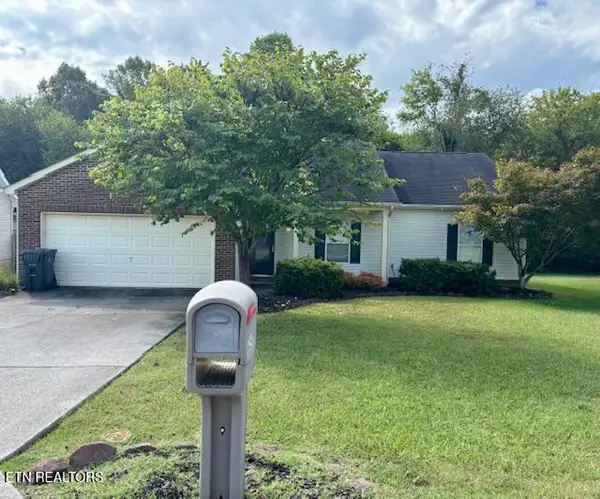 $319,900Active3 beds 2 baths1,386 sq. ft.
$319,900Active3 beds 2 baths1,386 sq. ft.2400 Honey Grove Lane, Knoxville, TN 37923
MLS# 1316745Listed by: SOUTHERN HOMES REALTY, LLC - New
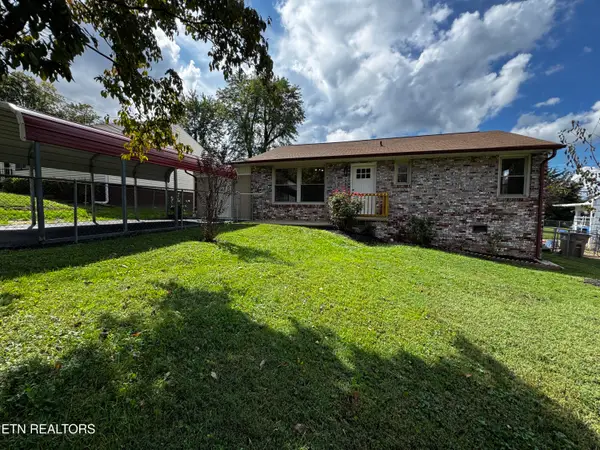 $255,000Active3 beds 1 baths1,134 sq. ft.
$255,000Active3 beds 1 baths1,134 sq. ft.2407 Chillicothe St, Knoxville, TN 37921
MLS# 1316754Listed by: HARB DESA REALTY - New
 $295,000Active3 beds 2 baths1,544 sq. ft.
$295,000Active3 beds 2 baths1,544 sq. ft.7812 Westacres Drive, Knoxville, TN 37919
MLS# 1316735Listed by: PAULA PATTERSON, BROKER - New
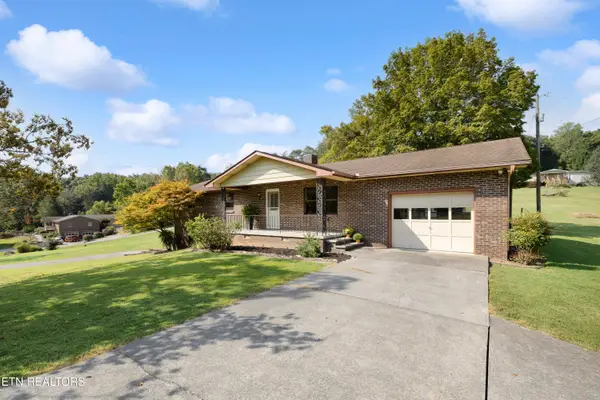 $484,900Active3 beds 2 baths1,400 sq. ft.
$484,900Active3 beds 2 baths1,400 sq. ft.7411 Dodson Rd, Knoxville, TN 37920
MLS# 1316744Listed by: CAPSTONE REALTY GROUP - New
 $483,000Active4 beds 3 baths2,507 sq. ft.
$483,000Active4 beds 3 baths2,507 sq. ft.1529 Armiger Lane, Knoxville, TN 37932
MLS# 1316732Listed by: REALTY EXECUTIVES ASSOCIATES ON THE SQUARE - New
 $425,000Active3 beds 2 baths2,778 sq. ft.
$425,000Active3 beds 2 baths2,778 sq. ft.3533 SW Raines Lane, Knoxville, TN 37920
MLS# 1316721Listed by: GREATER IMPACT REALTY - New
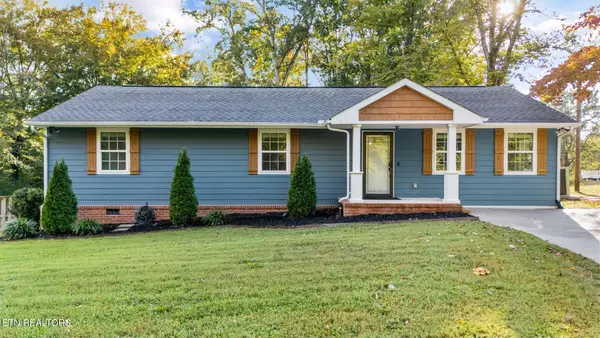 $450,000Active3 beds 2 baths1,875 sq. ft.
$450,000Active3 beds 2 baths1,875 sq. ft.303 Bob Smith Lane, Knoxville, TN 37924
MLS# 1316725Listed by: SOUTHERN HOMES & FARMS, LLC - New
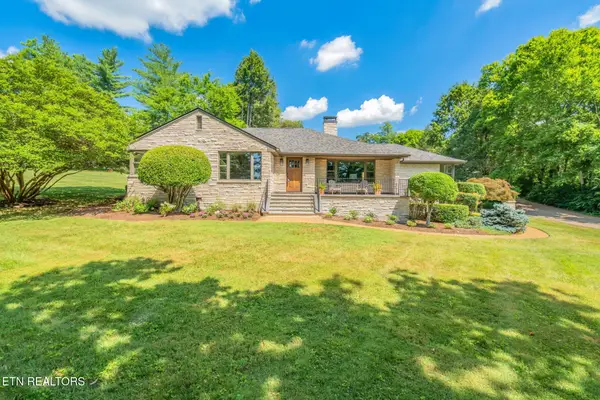 $1,495,000Active4 beds 5 baths3,653 sq. ft.
$1,495,000Active4 beds 5 baths3,653 sq. ft.6501 Sherwood Drive, Knoxville, TN 37919
MLS# 3002185Listed by: WALLACE 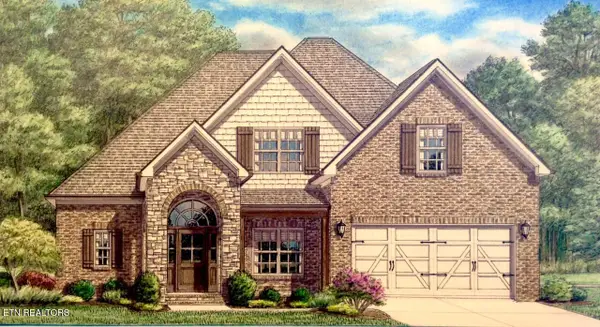 $683,892Pending4 beds 4 baths2,549 sq. ft.
$683,892Pending4 beds 4 baths2,549 sq. ft.400 Eagle Canyon Lane, Knoxville, TN 37922
MLS# 1316695Listed by: VOLUNTEER REALTY- Open Sun, 6 to 8pmNew
 $700,000Active4 beds 3 baths3,335 sq. ft.
$700,000Active4 beds 3 baths3,335 sq. ft.8330 Lake Village Circle, Knoxville, TN 37938
MLS# 1316696Listed by: KELLER WILLIAMS REALTY
