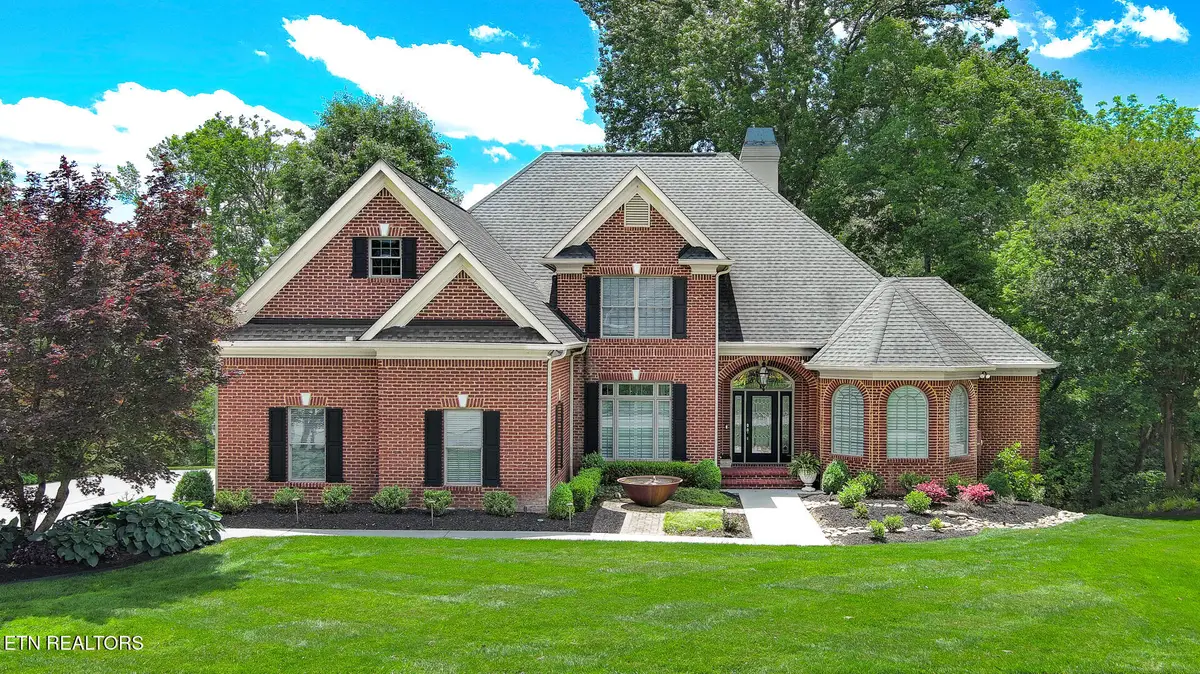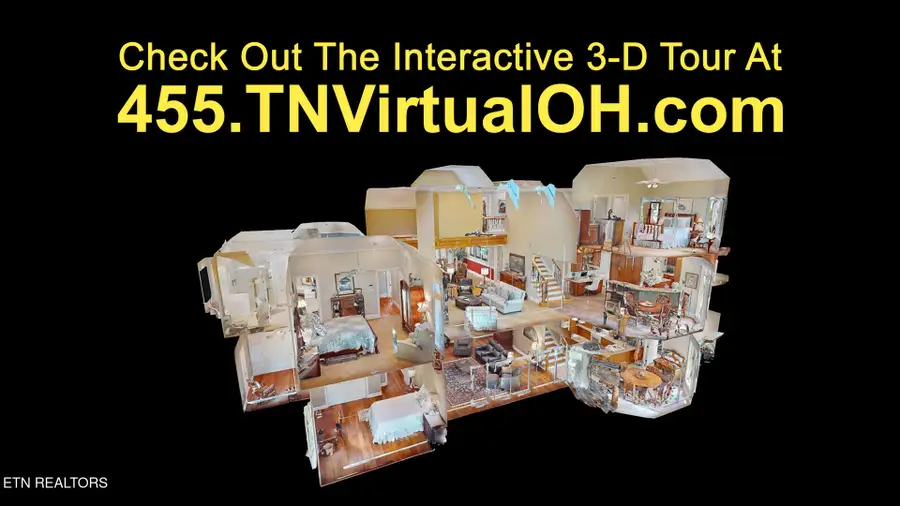455 Gwinhurst Rd, Knoxville, TN 37934
Local realty services provided by:Better Homes and Gardens Real Estate Gwin Realty



455 Gwinhurst Rd,Knoxville, TN 37934
$1,600,000
- 6 Beds
- 7 Baths
- 6,076 sq. ft.
- Single family
- Pending
Listed by:mary-ann linkowski
Office:weichert realtors advantage plus
MLS#:1302611
Source:TN_KAAR
Price summary
- Price:$1,600,000
- Price per sq. ft.:$263.33
- Monthly HOA dues:$58.83
About this home
Stunning Creekside Home in Desirable Wentworth Neighborhood
Welcome to this beautifully designed home, perfectly positioned to take in breathtaking views of the creek and private backyard. From the moment you step inside, thoughtful architectural details and elegant finishes create a warm and inviting atmosphere.
The main level offers an open and functional layout, beginning with an inviting foyer that flows into a formal dining room and a spacious family room. Here, soaring ceilings and a dramatic wall of windows flood the space with natural light and showcase the picturesque backyard and creek. The kitchen is both stylish and practical, featuring abundant counter space, a Sub-Zero refrigerator/freezer, and a charming breakfast area—perfectly placed to enjoy serene views while you sip your morning coffee. Also on the main level is a luxurious primary suite, a private study, and an expansive laundry room with an additional pantry for extra storage.
Upstairs, you'll find three generously sized bedrooms, each with its own en-suite bathroom and walk-in closet, offering comfort and privacy for family and guests.
The fully finished lower level is an entertainer's dream and a flexible space for multi-generational living. It includes a second full kitchen, breakfast area, family room/theater room, two additional bedrooms connected by a Jack-and-Jill bathroom, a powder room, and a spacious craft room. Walk out to a covered patio that leads to a peaceful backyard sanctuary—ideal for relaxing or hosting gatherings.
Situated in the highly sought-after Wentworth neighborhood in Farragut, this home offers access to top-rated Farragut schools and a vibrant community with sidewalks, street lights, a clubhouse, swimming pool, and lighted tennis courts. Conveniently located near shopping and dining, this is truly a must-see property that combines luxury, function, and natural beauty.
Contact an agent
Home facts
- Year built:2001
- Listing Id #:1302611
- Added:77 day(s) ago
- Updated:July 21, 2025 at 03:08 AM
Rooms and interior
- Bedrooms:6
- Total bathrooms:7
- Full bathrooms:5
- Half bathrooms:2
- Living area:6,076 sq. ft.
Heating and cooling
- Cooling:Central Cooling
- Heating:Central
Structure and exterior
- Year built:2001
- Building area:6,076 sq. ft.
- Lot area:0.44 Acres
Schools
- High school:Farragut
- Middle school:Farragut
- Elementary school:Farragut Primary
Utilities
- Sewer:Public Sewer
Finances and disclosures
- Price:$1,600,000
- Price per sq. ft.:$263.33
New listings near 455 Gwinhurst Rd
 $379,900Active3 beds 3 baths2,011 sq. ft.
$379,900Active3 beds 3 baths2,011 sq. ft.7353 Sun Blossom #99, Knoxville, TN 37924
MLS# 1307924Listed by: THE GROUP REAL ESTATE BROKERAGE- New
 $549,950Active3 beds 3 baths2,100 sq. ft.
$549,950Active3 beds 3 baths2,100 sq. ft.7520 Millertown Pike, Knoxville, TN 37924
MLS# 1312094Listed by: REALTY EXECUTIVES ASSOCIATES  $369,900Active3 beds 2 baths1,440 sq. ft.
$369,900Active3 beds 2 baths1,440 sq. ft.0 Sun Blossom Lane #117, Knoxville, TN 37924
MLS# 1309883Listed by: THE GROUP REAL ESTATE BROKERAGE $450,900Active3 beds 3 baths1,597 sq. ft.
$450,900Active3 beds 3 baths1,597 sq. ft.7433 Sun Blossom Lane, Knoxville, TN 37924
MLS# 1310031Listed by: THE GROUP REAL ESTATE BROKERAGE- New
 $359,900Active3 beds 2 baths1,559 sq. ft.
$359,900Active3 beds 2 baths1,559 sq. ft.4313 NW Holiday Blvd, Knoxville, TN 37921
MLS# 1312081Listed by: SOUTHERN CHARM HOMES - New
 $389,900Active3 beds 3 baths1,987 sq. ft.
$389,900Active3 beds 3 baths1,987 sq. ft.4432 Bucknell Drive, Knoxville, TN 37938
MLS# 1312073Listed by: SOUTHERN CHARM HOMES - New
 $315,000Active5 beds 2 baths1,636 sq. ft.
$315,000Active5 beds 2 baths1,636 sq. ft.126 S Van Gilder St, Knoxville, TN 37915
MLS# 1312064Listed by: SLYMAN REAL ESTATE - Open Sun, 6 to 8pmNew
 $729,000Active4 beds 4 baths2,737 sq. ft.
$729,000Active4 beds 4 baths2,737 sq. ft.7913 Rustic Oak Drive, Knoxville, TN 37919
MLS# 1312044Listed by: KELLER WILLIAMS SIGNATURE - New
 $1,350,000Active5.5 Acres
$1,350,000Active5.5 Acres860 S Gallaher View Rd, Knoxville, TN 37919
MLS# 1312045Listed by: BAINE REALTY GROUP - New
 $540,000Active4 beds 3 baths2,305 sq. ft.
$540,000Active4 beds 3 baths2,305 sq. ft.1724 Dawn Redwood Trail Tr, Knoxville, TN 37922
MLS# 1312046Listed by: REALTY EXECUTIVES ASSOCIATES
