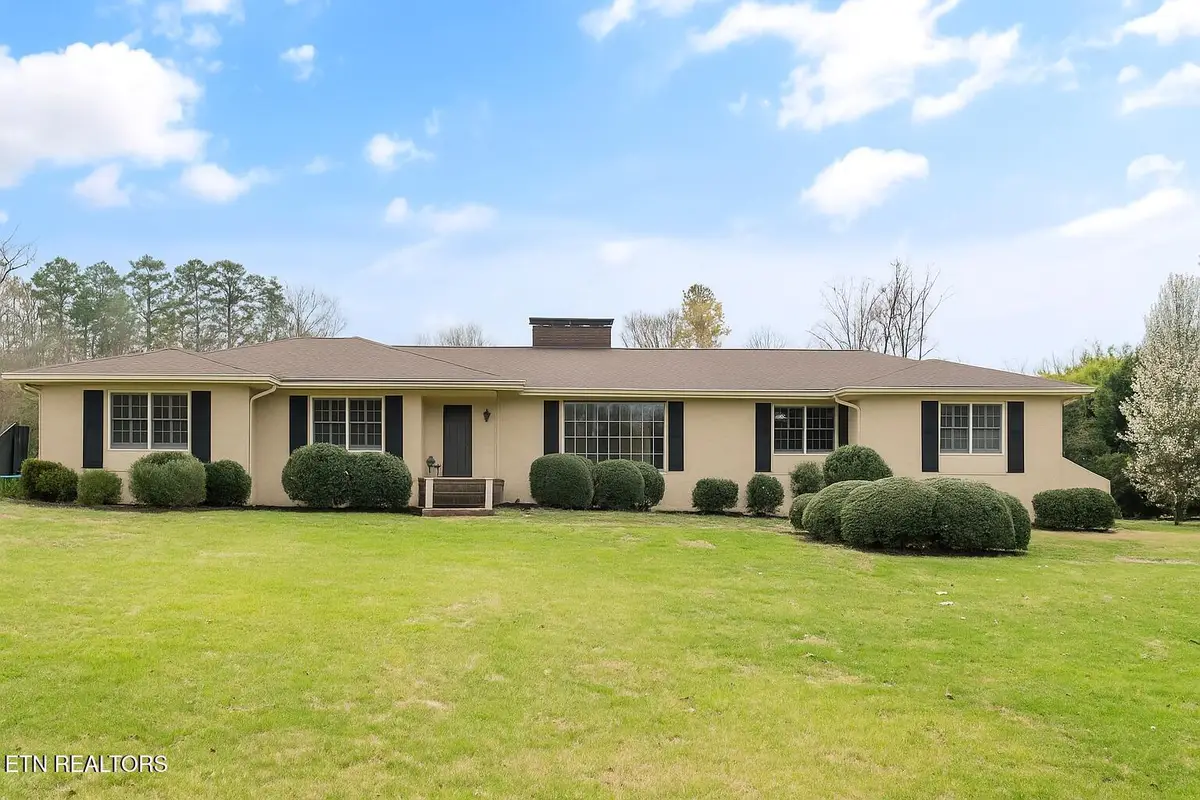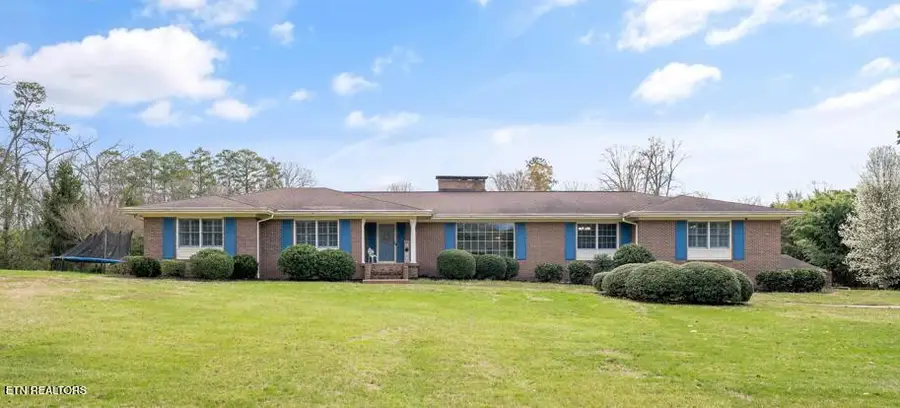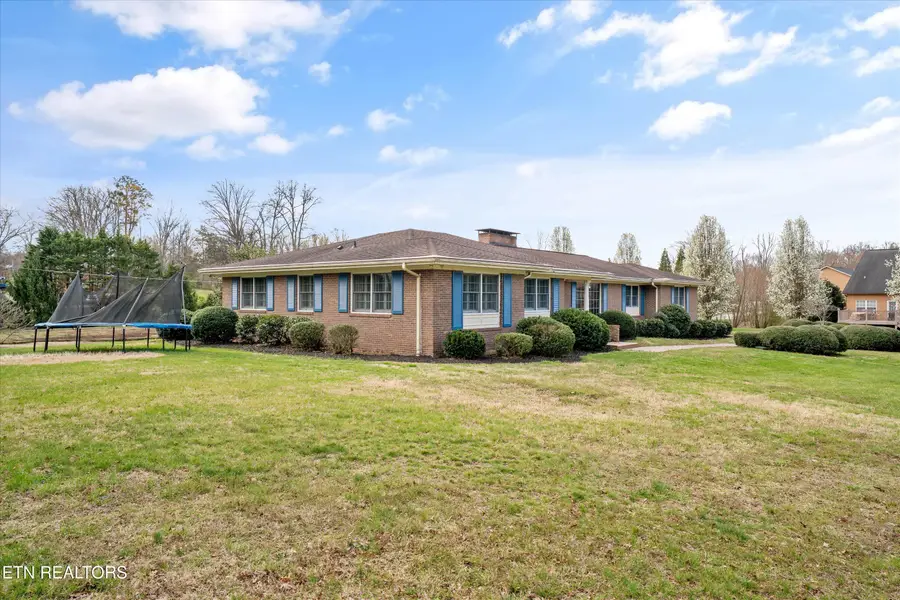4618 Tazewell Pike, Knoxville, TN 37918
Local realty services provided by:Better Homes and Gardens Real Estate Jackson Realty



4618 Tazewell Pike,Knoxville, TN 37918
$885,000
- 6 Beds
- 5 Baths
- 7,036 sq. ft.
- Single family
- Pending
Listed by:heather hebert
Office:realty executives associates
MLS#:1294212
Source:TN_KAAR
Price summary
- Price:$885,000
- Price per sq. ft.:$125.78
About this home
Perfect multi-generational estate with room for everyone's hobbies. 6 bedrooms and 5 baths sitting on 3.6 flat acres. The foyer welcomes you with the original slate flooring, access to the sitting room and French doors to the living room. The main level boasts 3500 sq ft with 5 beds and 4 baths, a large kitchen, dining room, living room, and family room. 2 primary bedrooms with full baths on the main level. The rooms are spacious with tons of natural light. Gleaming red oak hardwood floors in all upstairs BR's and family room. The finished downstairs has its own entrance and could easily be a seperate living quarters. It features a large family room, BR, full bath, extra-large utility room with storage cabinets, & large game room/man cave. Reach out to your family via the working intercom system. Relax on the back patio by the firepit or inside by one of three fireplaces. Large backyard has a cottage style building for additional storage/workshop or STR. More... Home also features separate residential detached garage---3686 sq ft---once housed Olympic sized pool, but was converted into storage space. Great for any hobby or small business. The additional bldg. has a garage/garage door to drive into and full bath. Also, has a loft in it for extra storage. TONS of storage in additional building!
The ample acreage has plenty of room for development as well.
Excellent schools, including Central HS, which offers free tuition to UT upon acceptance. Home sits far back from the road for extra privacy, but offers very easy access to the interstate and shopping. Downtown is 15 min away. The extended driveway wraps around the back and offers plenty of extra parking for guests. This is a rare find just waiting for its next owners.
Contact an agent
Home facts
- Year built:1960
- Listing Id #:1294212
- Added:145 day(s) ago
- Updated:July 20, 2025 at 07:28 AM
Rooms and interior
- Bedrooms:6
- Total bathrooms:5
- Full bathrooms:5
- Living area:7,036 sq. ft.
Heating and cooling
- Cooling:Central Cooling
- Heating:Electric, Heat Pump, Oil, Propane
Structure and exterior
- Year built:1960
- Building area:7,036 sq. ft.
- Lot area:3.6 Acres
Schools
- High school:Central
- Middle school:Gresham
- Elementary school:Shannondale
Utilities
- Sewer:Septic Tank
Finances and disclosures
- Price:$885,000
- Price per sq. ft.:$125.78
New listings near 4618 Tazewell Pike
 $379,900Active3 beds 3 baths2,011 sq. ft.
$379,900Active3 beds 3 baths2,011 sq. ft.7353 Sun Blossom #99, Knoxville, TN 37924
MLS# 1307924Listed by: THE GROUP REAL ESTATE BROKERAGE- New
 $549,950Active3 beds 3 baths2,100 sq. ft.
$549,950Active3 beds 3 baths2,100 sq. ft.7520 Millertown Pike, Knoxville, TN 37924
MLS# 1312094Listed by: REALTY EXECUTIVES ASSOCIATES  $369,900Active3 beds 2 baths1,440 sq. ft.
$369,900Active3 beds 2 baths1,440 sq. ft.0 Sun Blossom Lane #117, Knoxville, TN 37924
MLS# 1309883Listed by: THE GROUP REAL ESTATE BROKERAGE $450,900Active3 beds 3 baths1,597 sq. ft.
$450,900Active3 beds 3 baths1,597 sq. ft.7433 Sun Blossom Lane, Knoxville, TN 37924
MLS# 1310031Listed by: THE GROUP REAL ESTATE BROKERAGE- New
 $359,900Active3 beds 2 baths1,559 sq. ft.
$359,900Active3 beds 2 baths1,559 sq. ft.4313 NW Holiday Blvd, Knoxville, TN 37921
MLS# 1312081Listed by: SOUTHERN CHARM HOMES - New
 $389,900Active3 beds 3 baths1,987 sq. ft.
$389,900Active3 beds 3 baths1,987 sq. ft.4432 Bucknell Drive, Knoxville, TN 37938
MLS# 1312073Listed by: SOUTHERN CHARM HOMES - New
 $315,000Active5 beds 2 baths1,636 sq. ft.
$315,000Active5 beds 2 baths1,636 sq. ft.126 S Van Gilder St, Knoxville, TN 37915
MLS# 1312064Listed by: SLYMAN REAL ESTATE - Open Sun, 6 to 8pmNew
 $729,000Active4 beds 4 baths2,737 sq. ft.
$729,000Active4 beds 4 baths2,737 sq. ft.7913 Rustic Oak Drive, Knoxville, TN 37919
MLS# 1312044Listed by: KELLER WILLIAMS SIGNATURE - New
 $1,350,000Active5.5 Acres
$1,350,000Active5.5 Acres860 S Gallaher View Rd, Knoxville, TN 37919
MLS# 1312045Listed by: BAINE REALTY GROUP - New
 $540,000Active4 beds 3 baths2,305 sq. ft.
$540,000Active4 beds 3 baths2,305 sq. ft.1724 Dawn Redwood Trail Tr, Knoxville, TN 37922
MLS# 1312046Listed by: REALTY EXECUTIVES ASSOCIATES
