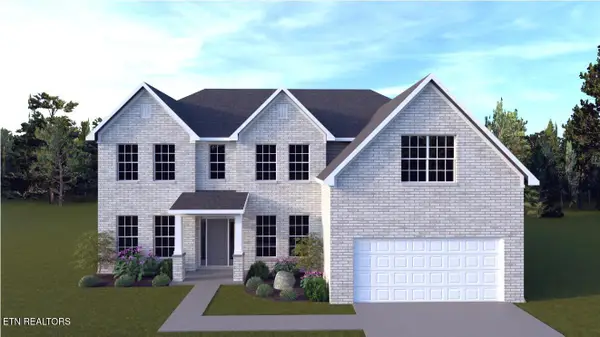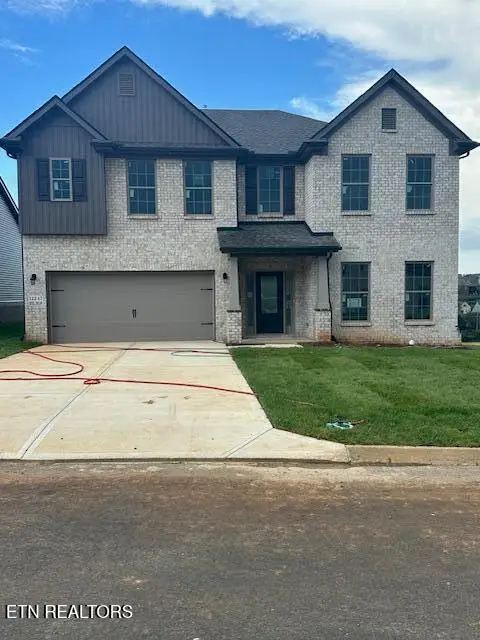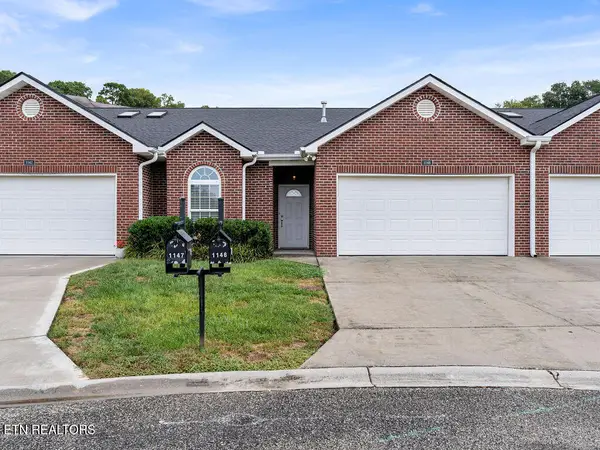4907 Oakview Rd, Knoxville, TN 37918
Local realty services provided by:Better Homes and Gardens Real Estate Gwin Realty
Listed by:kara edenfield
Office:keller williams signature
MLS#:1308897
Source:TN_KAAR
Price summary
- Price:$290,000
- Price per sq. ft.:$181.59
About this home
Charming Craftsman with personality and curb appeal - nestled in the heart of historic Fountain City! Step into this character-filled home boasting a freshly painted interior and new LVP flooring. A welcoming foyer leads to a sunken living room that opens onto a delightful screened porch—perfect for morning coffee or evening relaxation. The kitchen features newly painted cabinetry, solid surface countertops, and a bright bay window that fills the space with natural light. A cozy den with a wood-burning fireplace offers a warm retreat just off the kitchen. A separate dining area offers easy entertaining with family and friends.
The main level includes two comfortable bedrooms and a full bath, while the upper level offers a spacious third bedroom and another full bath—ideal for guests or a private primary suite. Additional features include a convenient mudroom/laundry area, an unfinished basement with great storage potential, a fenced backyard, a carport, large patio/basketball court, and a storage shed. Enjoy the blend of vintage charm and modern updates in a sought-after location close to parks, shops, and restaurants.
Contact an agent
Home facts
- Year built:1953
- Listing ID #:1308897
- Added:71 day(s) ago
- Updated:September 28, 2025 at 03:05 AM
Rooms and interior
- Bedrooms:3
- Total bathrooms:2
- Full bathrooms:2
- Living area:1,597 sq. ft.
Heating and cooling
- Cooling:Central Cooling
- Heating:Central, Electric, Heat Pump
Structure and exterior
- Year built:1953
- Building area:1,597 sq. ft.
- Lot area:0.19 Acres
Schools
- High school:Central
- Middle school:Gresham
- Elementary school:Fountain City
Utilities
- Sewer:Public Sewer
Finances and disclosures
- Price:$290,000
- Price per sq. ft.:$181.59
New listings near 4907 Oakview Rd
- New
 $250,000Active3 beds 1 baths912 sq. ft.
$250,000Active3 beds 1 baths912 sq. ft.5716 Dodge Rd, Knoxville, TN 37912
MLS# 1316830Listed by: REMAX PREFERRED PROPERTIES, IN - New
 $299,900Active3 beds 2 baths1,322 sq. ft.
$299,900Active3 beds 2 baths1,322 sq. ft.6906 N Ruggles Ferry Pike, Knoxville, TN 37924
MLS# 1316823Listed by: KELLER WILLIAMS SIGNATURE - New
 $829,950Active6 beds 5 baths4,688 sq. ft.
$829,950Active6 beds 5 baths4,688 sq. ft.2656 Windjammer Lane, Knoxville, TN 37932
MLS# 1316815Listed by: REALTY EXECUTIVES ASSOCIATES - Open Sun, 5 to 9pmNew
 $706,627Active4 beds 4 baths2,942 sq. ft.
$706,627Active4 beds 4 baths2,942 sq. ft.12251 Bethel Hollow Drive, Knoxville, TN 37932
MLS# 1316813Listed by: REALTY EXECUTIVES ASSOCIATES - Coming Soon
 $409,000Coming Soon3 beds 3 baths
$409,000Coming Soon3 beds 3 baths3530 Pebblebrook Way, Knoxville, TN 37921
MLS# 1316810Listed by: SOUTHERN CHARM HOMES - Open Sun, 5 to 9pmNew
 $962,212Active5 beds 5 baths4,038 sq. ft.
$962,212Active5 beds 5 baths4,038 sq. ft.1855 Hickory Reserve Rd, Knoxville, TN 37932
MLS# 1316804Listed by: REALTY EXECUTIVES ASSOCIATES - Open Sun, 5 to 9pmNew
 $737,766Active5 beds 4 baths3,547 sq. ft.
$737,766Active5 beds 4 baths3,547 sq. ft.12247 Bethel Hollow Rd, Knoxville, TN 37932
MLS# 1316800Listed by: REALTY EXECUTIVES ASSOCIATES - Coming Soon
 $349,000Coming Soon3 beds 2 baths
$349,000Coming Soon3 beds 2 baths2304 Juniper Drive, Knoxville, TN 37912
MLS# 1316801Listed by: REALTY EXECUTIVE ASSOCIATES DOWNTOWN - New
 $350,000Active2 beds 2 baths1,468 sq. ft.
$350,000Active2 beds 2 baths1,468 sq. ft.1148 Webster Groves Lane, Knoxville, TN 37909
MLS# 1316792Listed by: REALTY EXECUTIVES ASSOCIATES - New
 $350,000Active3 beds 3 baths1,296 sq. ft.
$350,000Active3 beds 3 baths1,296 sq. ft.1214 Michaels Lane, Knoxville, TN 37912
MLS# 1316777Listed by: ADAM WILSON REALTY
