4917 Ivy Rose Drive, Knoxville, TN 37918
Local realty services provided by:Better Homes and Gardens Real Estate Jackson Realty
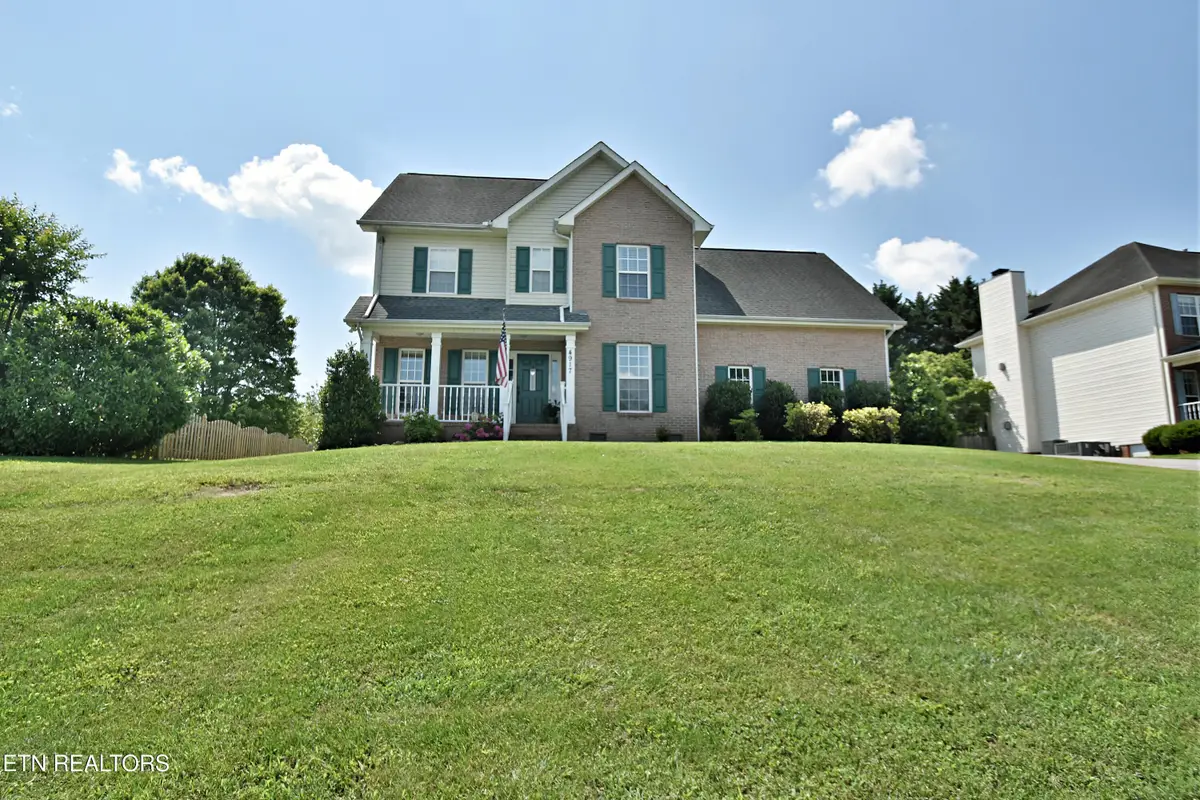
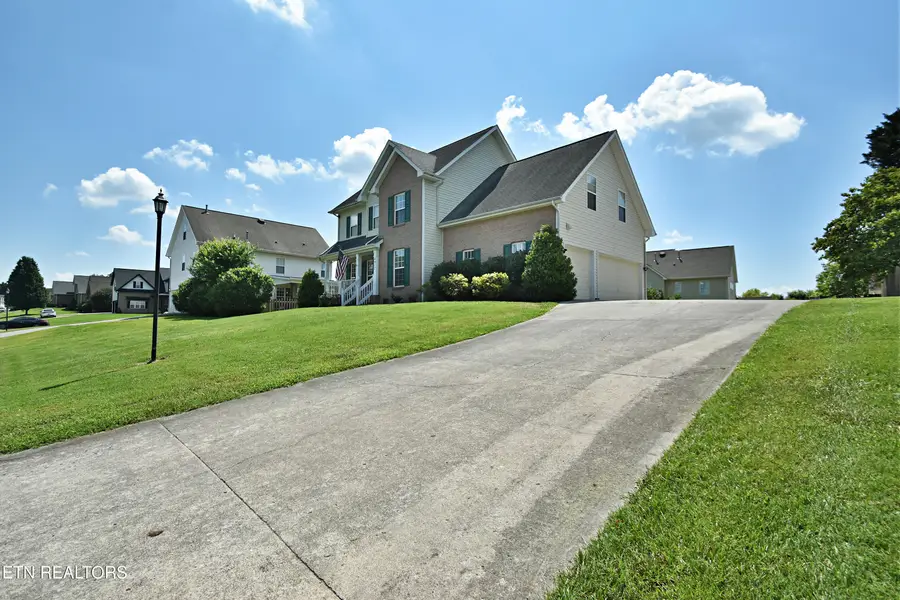
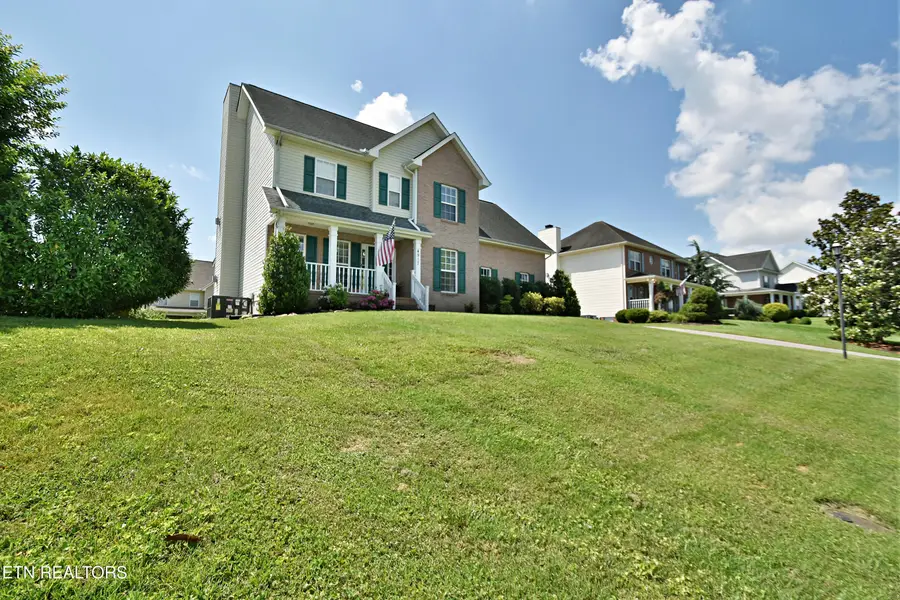
4917 Ivy Rose Drive,Knoxville, TN 37918
$429,900
- 3 Beds
- 3 Baths
- 2,257 sq. ft.
- Single family
- Pending
Listed by:mark foust
Office:realty executives associates
MLS#:1305837
Source:TN_KAAR
Price summary
- Price:$429,900
- Price per sq. ft.:$190.47
- Monthly HOA dues:$12.5
About this home
Bring Offer !!!! Welcome Home to 4917 Ivy Rose Drive! Nestled in the sought-after Summer Rose subdivision of Knoxville, this charming 3-bedroom, 2½-bathroom plus bonus home spans approximately 2,257 sq ft of beautifully updated living space .Key Features & Upgrades
• Updated Kitchen featuring granite countertops, a convenient breakfast bar, stylish tile flooring, backsplash and stainless steel appliances .
• Inviting Open Living Areas with hardwood flooring throughout, a cozy fireplace in the upper-level master suite, and thoughtful lighting upgrades .
• Formal Dining Room and spacious family room with elegant gas fireplace and built in bookshelves ideal for both entertaining and daily living.
• Owners Retreat on the upper level with its own fireplace, elegant hardwood floors and well-appointed ensuite bath; two additional bedrooms and a full bath and massive bonus room complete the second floor.
• 3-Car Side Entry Garage providing ample space for vehicles, storage, or workshop areas—perfect for families or hobbyists .Enjoy evenings on the screened in covered porch
• Spacious back yard and stone patio make great place for kids, pets, gardening. Prime Location
• Built in 2001, this well-maintained home combines modern finishes with traditional appeal .
• Close to shopping, dining, and major interstates, offering convenient commutes and community engagement.
Contact an agent
Home facts
- Year built:2001
- Listing Id #:1305837
- Added:57 day(s) ago
- Updated:August 21, 2025 at 07:26 AM
Rooms and interior
- Bedrooms:3
- Total bathrooms:3
- Full bathrooms:2
- Half bathrooms:1
- Living area:2,257 sq. ft.
Heating and cooling
- Cooling:Central Cooling
- Heating:Central
Structure and exterior
- Year built:2001
- Building area:2,257 sq. ft.
- Lot area:0.25 Acres
Schools
- High school:Central
- Middle school:Gresham
- Elementary school:Ritta
Utilities
- Sewer:Public Sewer
Finances and disclosures
- Price:$429,900
- Price per sq. ft.:$190.47
New listings near 4917 Ivy Rose Drive
- New
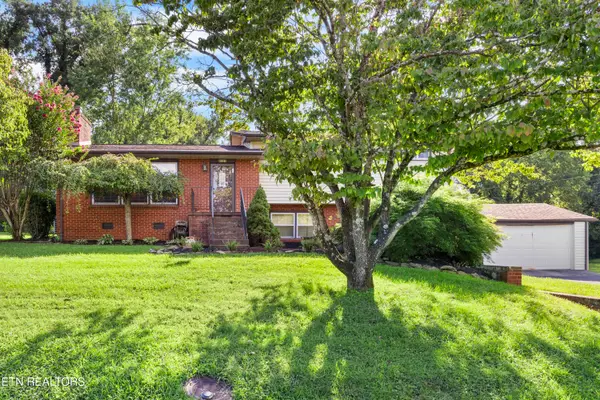 $525,000Active3 beds 3 baths2,429 sq. ft.
$525,000Active3 beds 3 baths2,429 sq. ft.4121 Gaines Rd, Knoxville, TN 37918
MLS# 1312718Listed by: WALLACE - New
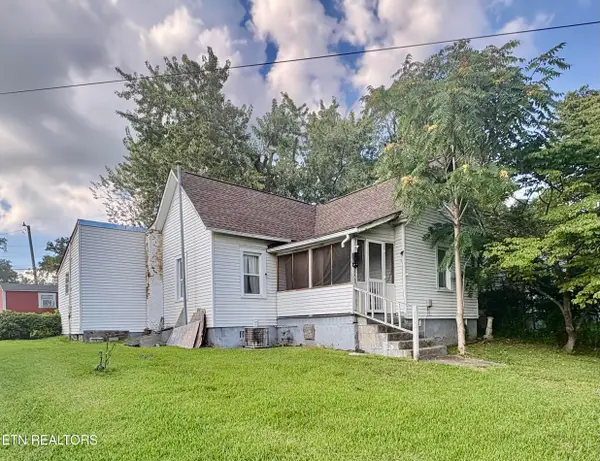 $195,000Active2 beds 1 baths1,014 sq. ft.
$195,000Active2 beds 1 baths1,014 sq. ft.2101 Lawson Ave, Knoxville, TN 37917
MLS# 1312767Listed by: UNITED REAL ESTATE SOLUTIONS - New
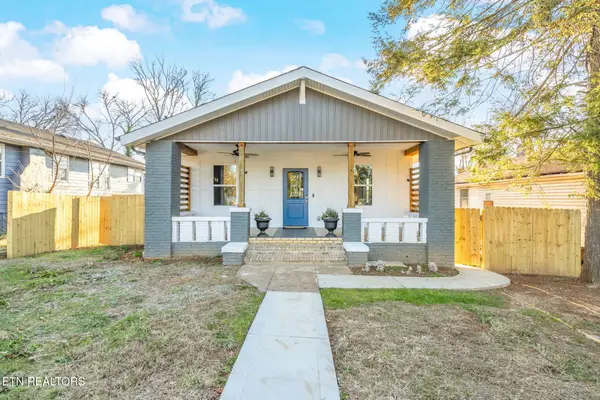 $300,000Active2 beds 2 baths2,900 sq. ft.
$300,000Active2 beds 2 baths2,900 sq. ft.211 S Castle St, Knoxville, TN 37914
MLS# 1312770Listed by: LPT REALTY, LLC - New
 $265,000Active2 beds 2 baths1,500 sq. ft.
$265,000Active2 beds 2 baths1,500 sq. ft.1711 Mississippi Ave, Knoxville, TN 37921
MLS# 1312766Listed by: WINGMAN REALTY - New
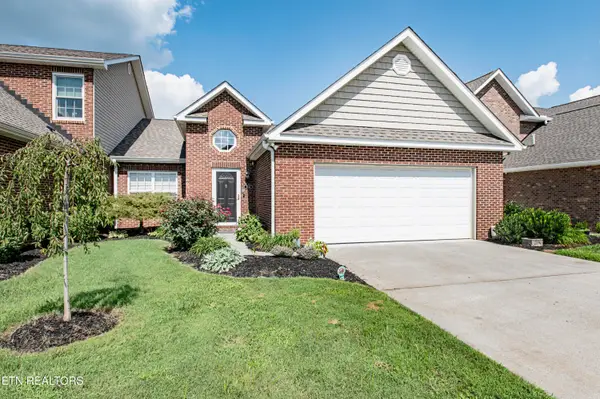 $450,000Active3 beds 3 baths3,017 sq. ft.
$450,000Active3 beds 3 baths3,017 sq. ft.7942 Conductor Way, Knoxville, TN 37931
MLS# 1312755Listed by: WOODY CREEK REALTY, LLC - New
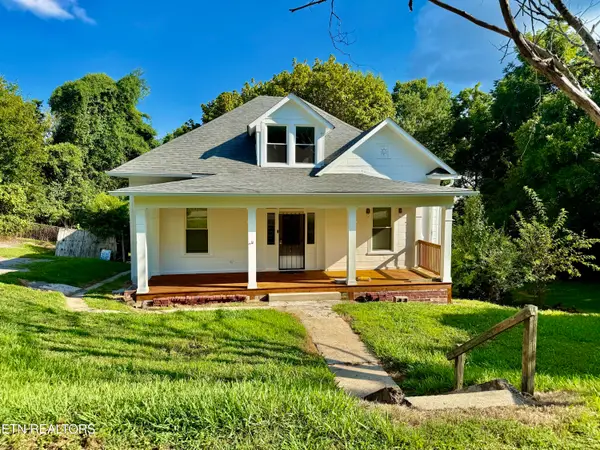 $300,000Active3 beds 1 baths1,500 sq. ft.
$300,000Active3 beds 1 baths1,500 sq. ft.336 Hiawassee Ave, Knoxville, TN 37917
MLS# 1312757Listed by: UNITED REAL ESTATE SOLUTIONS - New
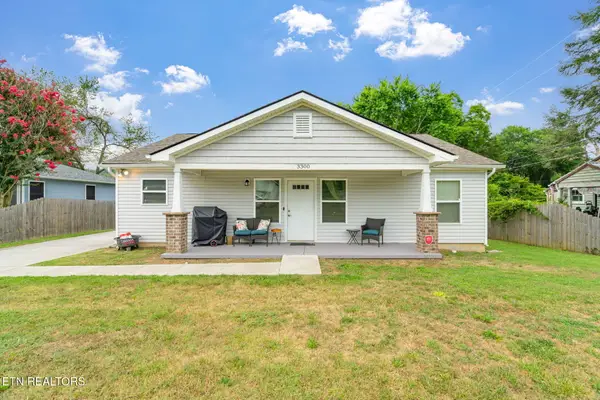 $330,000Active4 beds 2 baths1,444 sq. ft.
$330,000Active4 beds 2 baths1,444 sq. ft.3300 Avondale Ave, Knoxville, TN 37917
MLS# 1312746Listed by: REALTY EXECUTIVES ASSOCIATES - Open Sun, 6 to 8pmNew
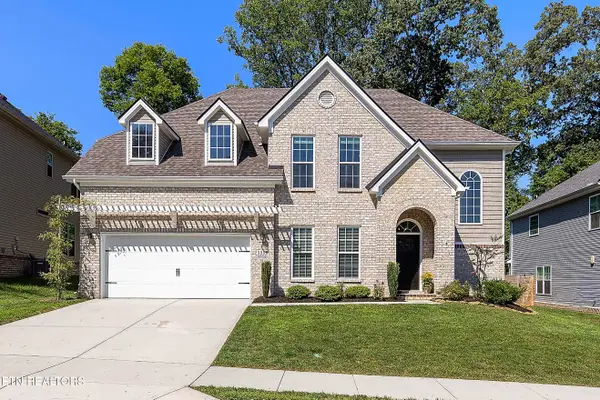 $725,000Active5 beds 3 baths2,849 sq. ft.
$725,000Active5 beds 3 baths2,849 sq. ft.1119 Snowy Peak Lane, Knoxville, TN 37922
MLS# 1312751Listed by: KELLER WILLIAMS SIGNATURE - New
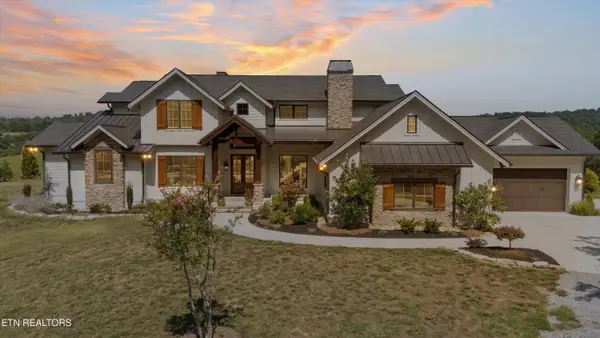 $1,675,000Active4 beds 4 baths4,101 sq. ft.
$1,675,000Active4 beds 4 baths4,101 sq. ft.8922 Pickens Gap Rd, Knoxville, TN 37920
MLS# 1312752Listed by: GREATER IMPACT REALTY - Coming Soon
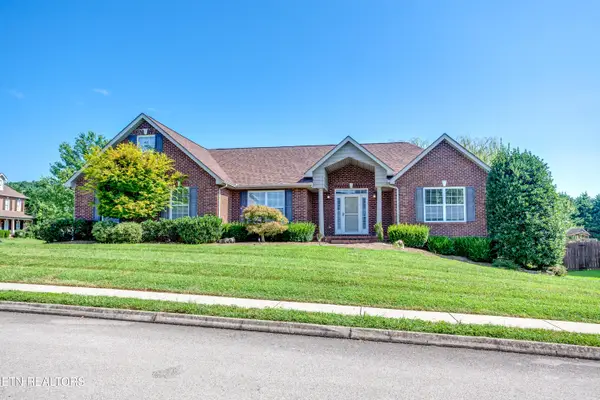 $419,900Coming Soon3 beds 2 baths
$419,900Coming Soon3 beds 2 baths5500 Aromatic Aster Rd, Knoxville, TN 37918
MLS# 1312739Listed by: CRYE-LEIKE REALTORS SOUTH, INC.
