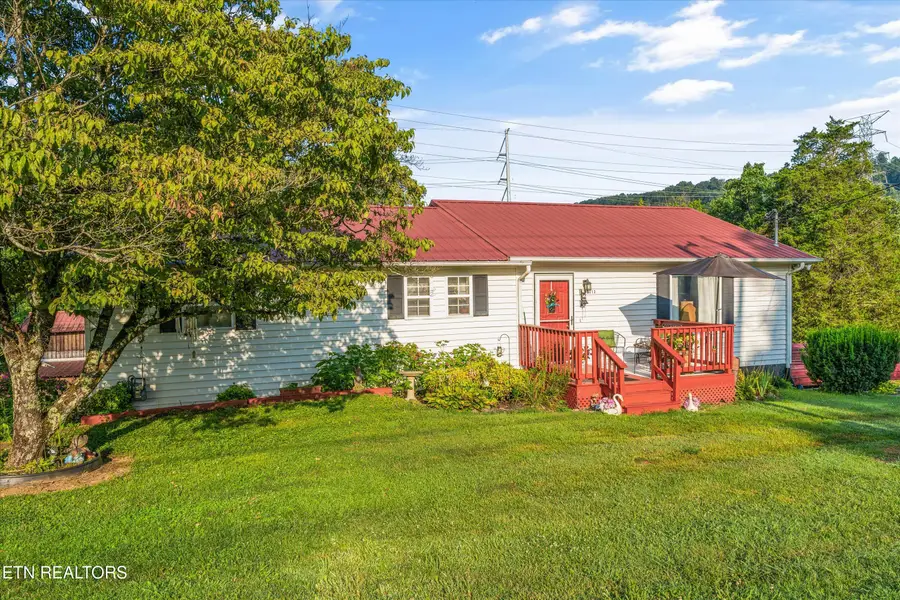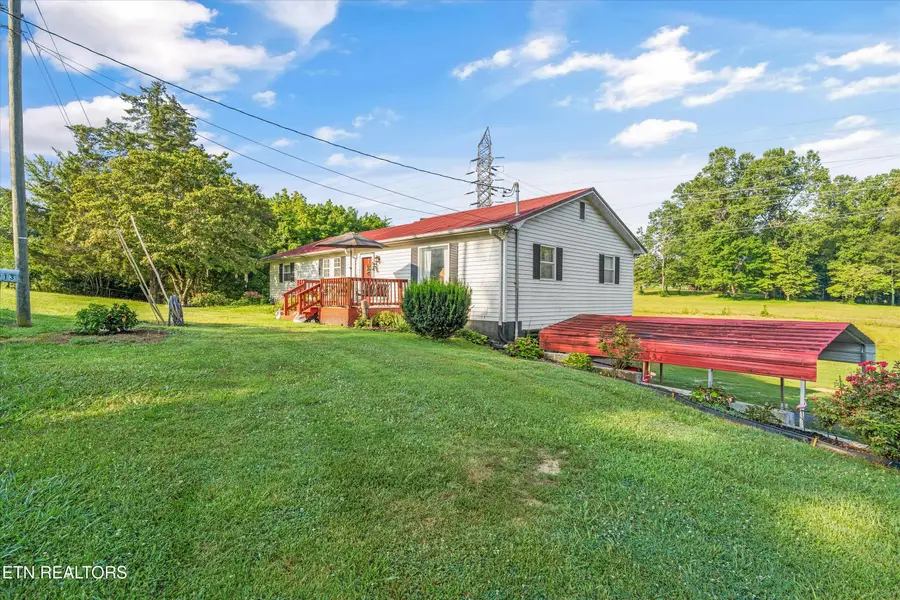5013 Brown Gap Rd, Knoxville, TN 37918
Local realty services provided by:Better Homes and Gardens Real Estate Jackson Realty



5013 Brown Gap Rd,Knoxville, TN 37918
$369,900
- 2 Beds
- 2 Baths
- 1,344 sq. ft.
- Single family
- Pending
Listed by:dawn george
Office:remax preferred properties, in
MLS#:1307287
Source:TN_KAAR
Price summary
- Price:$369,900
- Price per sq. ft.:$275.22
About this home
***Professional Photos Coming Soon***Charming Basement Rancher on 2.5 Acres - Your Mini Farm Awaits! Discover your dream home in this adorable basement rancher, nestled on approximately 2.5 acres of picturesque land - perfect for creating your own mini farm! This inviting 3-bedroom, 2-bathroom home boasts a spacious living room filled with natural light, an open kitchen flowing seamlessly into a formal dining area, and a thoughtful split-bedroom layout for added privacy. Step outside to explore the endless possibilities of country living! The property features two barns and a storage shed, ideal for hobby farming, livestock, or extra storage. The unfinished basement includes a convenient garage, offering ample space for vehicles, a workshop, or future expansion.
This home combines rural charm with modern comfort. Don't miss the chance to make this serene retreat your own - schedule a showing today! This home comes with 2 separate deeded lots. Has potential for additional bedrooms (Subject to sellers finding suitable housing)
Contact an agent
Home facts
- Year built:1940
- Listing Id #:1307287
- Added:40 day(s) ago
- Updated:July 20, 2025 at 07:28 AM
Rooms and interior
- Bedrooms:2
- Total bathrooms:2
- Full bathrooms:2
- Living area:1,344 sq. ft.
Heating and cooling
- Cooling:Central Cooling
- Heating:Central, Electric
Structure and exterior
- Year built:1940
- Building area:1,344 sq. ft.
- Lot area:2.54 Acres
Schools
- High school:Gibbs
- Middle school:Halls
- Elementary school:Adrian Burnett
Utilities
- Sewer:Septic Tank
Finances and disclosures
- Price:$369,900
- Price per sq. ft.:$275.22
New listings near 5013 Brown Gap Rd
 $379,900Active3 beds 3 baths2,011 sq. ft.
$379,900Active3 beds 3 baths2,011 sq. ft.7353 Sun Blossom #99, Knoxville, TN 37924
MLS# 1307924Listed by: THE GROUP REAL ESTATE BROKERAGE- New
 $549,950Active3 beds 3 baths2,100 sq. ft.
$549,950Active3 beds 3 baths2,100 sq. ft.7520 Millertown Pike, Knoxville, TN 37924
MLS# 1312094Listed by: REALTY EXECUTIVES ASSOCIATES  $369,900Active3 beds 2 baths1,440 sq. ft.
$369,900Active3 beds 2 baths1,440 sq. ft.0 Sun Blossom Lane #117, Knoxville, TN 37924
MLS# 1309883Listed by: THE GROUP REAL ESTATE BROKERAGE $450,900Active3 beds 3 baths1,597 sq. ft.
$450,900Active3 beds 3 baths1,597 sq. ft.7433 Sun Blossom Lane, Knoxville, TN 37924
MLS# 1310031Listed by: THE GROUP REAL ESTATE BROKERAGE- New
 $359,900Active3 beds 2 baths1,559 sq. ft.
$359,900Active3 beds 2 baths1,559 sq. ft.4313 NW Holiday Blvd, Knoxville, TN 37921
MLS# 1312081Listed by: SOUTHERN CHARM HOMES - New
 $389,900Active3 beds 3 baths1,987 sq. ft.
$389,900Active3 beds 3 baths1,987 sq. ft.4432 Bucknell Drive, Knoxville, TN 37938
MLS# 1312073Listed by: SOUTHERN CHARM HOMES - New
 $315,000Active5 beds 2 baths1,636 sq. ft.
$315,000Active5 beds 2 baths1,636 sq. ft.126 S Van Gilder St, Knoxville, TN 37915
MLS# 1312064Listed by: SLYMAN REAL ESTATE - Open Sun, 6 to 8pmNew
 $729,000Active4 beds 4 baths2,737 sq. ft.
$729,000Active4 beds 4 baths2,737 sq. ft.7913 Rustic Oak Drive, Knoxville, TN 37919
MLS# 1312044Listed by: KELLER WILLIAMS SIGNATURE - New
 $1,350,000Active5.5 Acres
$1,350,000Active5.5 Acres860 S Gallaher View Rd, Knoxville, TN 37919
MLS# 1312045Listed by: BAINE REALTY GROUP - New
 $540,000Active4 beds 3 baths2,305 sq. ft.
$540,000Active4 beds 3 baths2,305 sq. ft.1724 Dawn Redwood Trail Tr, Knoxville, TN 37922
MLS# 1312046Listed by: REALTY EXECUTIVES ASSOCIATES
