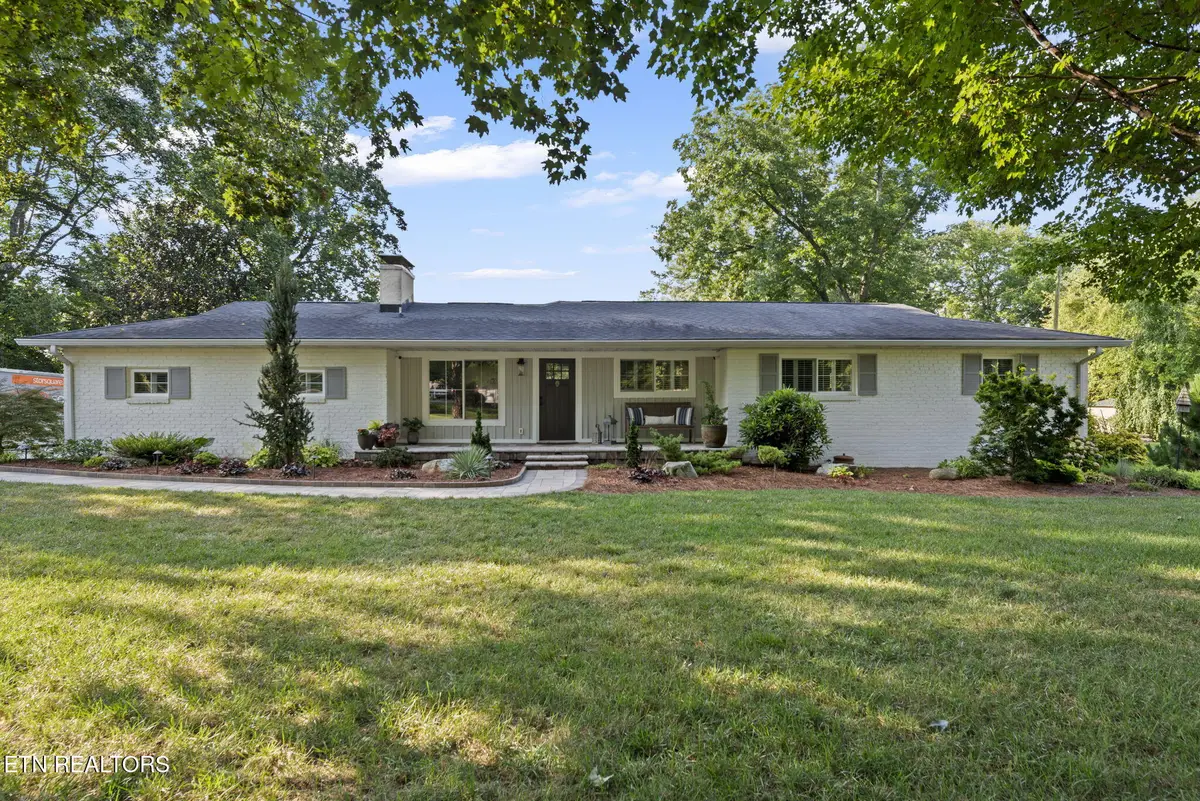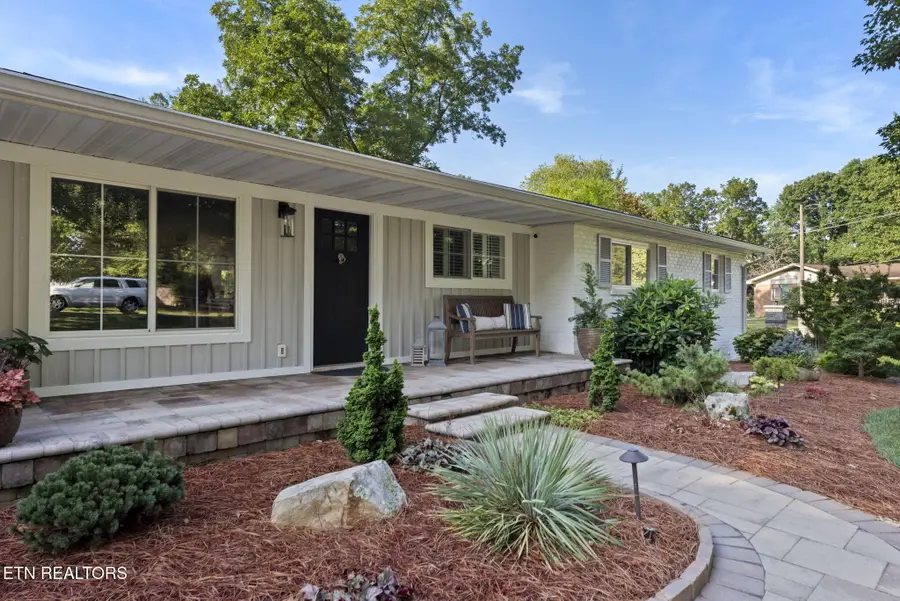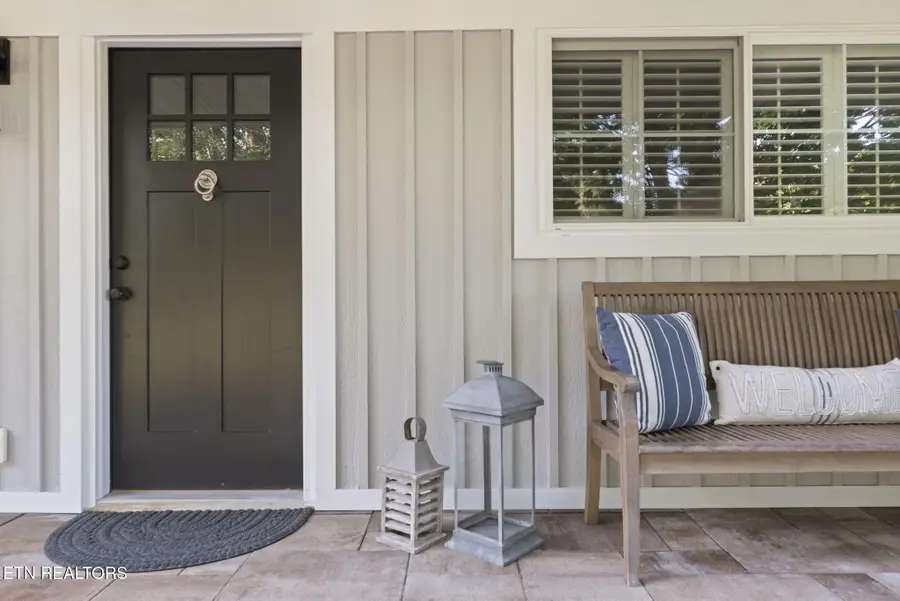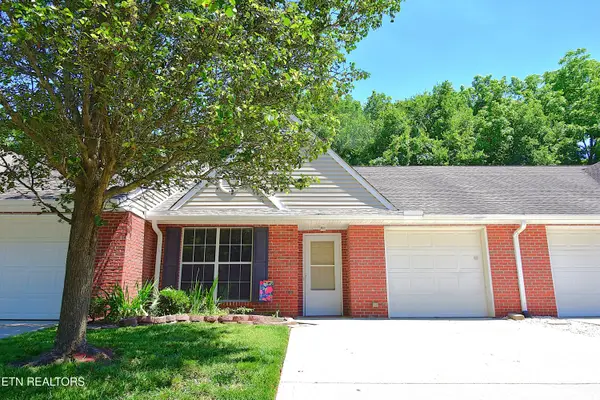506 Rockingham Drive, Knoxville, TN 37909
Local realty services provided by:Better Homes and Gardens Real Estate Jackson Realty



506 Rockingham Drive,Knoxville, TN 37909
$779,900
- 4 Beds
- 2 Baths
- 2,300 sq. ft.
- Single family
- Pending
Listed by:laura green
Office:wallace
MLS#:1309776
Source:TN_KAAR
Price summary
- Price:$779,900
- Price per sq. ft.:$339.09
About this home
Classic Ranch home in sought after West Hills neighborhood.
Incredibly remodeled classic West Hills ranch home with all the modern updates. Open layout from kitchen to Great Room lends itself to big entertaining and small gatherings. The custom kitchen is a standout, featuring elegant granite, a spacious island with extra storage, stainless gas range and beautiful wooden vent hood. Primary bath with shiplap accents, has a new step-in tile shower, tile floors, new vanity and toilet.
The spacious great room, with gleaming hardwood floors and wood burning brick fireplace, overlooks the incredibly landscaped back and side yards. The outside living space has carefully curated ''rooms'' and views, framed by conifers and Japanese maples. The exterior hardscapes, patios, paths and porch are professionally installed Belgard brand pavers and edges. The gardens, with the pathway lighting, water features, and 8-zone irrigation system are planned for rest and relaxation. All of the rich, green lawn is '' Black Beauty'' fescue sod.
Other updates include fresh paint throughout, all new Pex Brand plumbing, Elfa closet organizers in all bedrooms, new shiplap in the office/playroom and new concrete driveway. All interior doors, frames and baseboards have been replaced.
This truly is a Must See and will not last long!
Contact an agent
Home facts
- Year built:1955
- Listing Id #:1309776
- Added:20 day(s) ago
- Updated:August 02, 2025 at 01:07 AM
Rooms and interior
- Bedrooms:4
- Total bathrooms:2
- Full bathrooms:2
- Living area:2,300 sq. ft.
Heating and cooling
- Cooling:Central Cooling
- Heating:Central
Structure and exterior
- Year built:1955
- Building area:2,300 sq. ft.
- Lot area:0.66 Acres
Schools
- High school:West
- Middle school:Bearden
- Elementary school:West Hills
Utilities
- Sewer:Public Sewer
Finances and disclosures
- Price:$779,900
- Price per sq. ft.:$339.09
New listings near 506 Rockingham Drive
 $369,900Active3 beds 2 baths1,440 sq. ft.
$369,900Active3 beds 2 baths1,440 sq. ft.0 Sun Blossom Lane #117, Knoxville, TN 37924
MLS# 1309883Listed by: THE GROUP REAL ESTATE BROKERAGE $450,900Active3 beds 3 baths1,597 sq. ft.
$450,900Active3 beds 3 baths1,597 sq. ft.7433 Sun Blossom Lane, Knoxville, TN 37924
MLS# 1310031Listed by: THE GROUP REAL ESTATE BROKERAGE- New
 $359,900Active3 beds 2 baths1,559 sq. ft.
$359,900Active3 beds 2 baths1,559 sq. ft.4313 NW Holiday Blvd, Knoxville, TN 37921
MLS# 1312081Listed by: SOUTHERN CHARM HOMES - New
 $389,900Active3 beds 3 baths1,987 sq. ft.
$389,900Active3 beds 3 baths1,987 sq. ft.4432 Bucknell Drive, Knoxville, TN 37938
MLS# 1312073Listed by: SOUTHERN CHARM HOMES - New
 $315,000Active5 beds 2 baths1,636 sq. ft.
$315,000Active5 beds 2 baths1,636 sq. ft.126 S Van Gilder St, Knoxville, TN 37915
MLS# 1312064Listed by: SLYMAN REAL ESTATE - Open Sun, 6 to 8pmNew
 $729,000Active4 beds 4 baths2,737 sq. ft.
$729,000Active4 beds 4 baths2,737 sq. ft.7913 Rustic Oak Drive, Knoxville, TN 37919
MLS# 1312044Listed by: KELLER WILLIAMS SIGNATURE - New
 $1,350,000Active5.5 Acres
$1,350,000Active5.5 Acres860 S Gallaher View Rd, Knoxville, TN 37919
MLS# 1312045Listed by: BAINE REALTY GROUP - New
 $540,000Active4 beds 3 baths2,305 sq. ft.
$540,000Active4 beds 3 baths2,305 sq. ft.1724 Dawn Redwood Trail Tr, Knoxville, TN 37922
MLS# 1312046Listed by: REALTY EXECUTIVES ASSOCIATES - New
 $384,900Active3 beds 2 baths1,800 sq. ft.
$384,900Active3 beds 2 baths1,800 sq. ft.7725 Jerbeeler Drive, Knoxville, TN 37931
MLS# 1312048Listed by: ELITE REALTY - New
 $250,000Active2 beds 2 baths1,012 sq. ft.
$250,000Active2 beds 2 baths1,012 sq. ft.224 Dalton Place Way, Knoxville, TN 37912
MLS# 1312051Listed by: WALLACE
