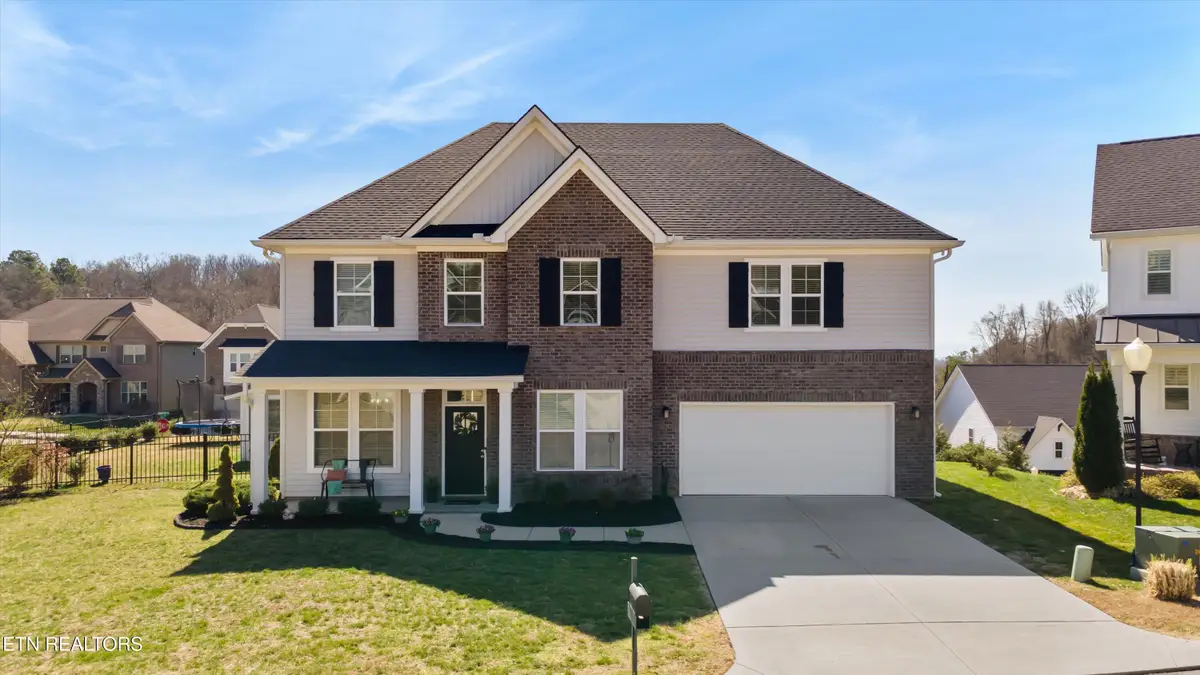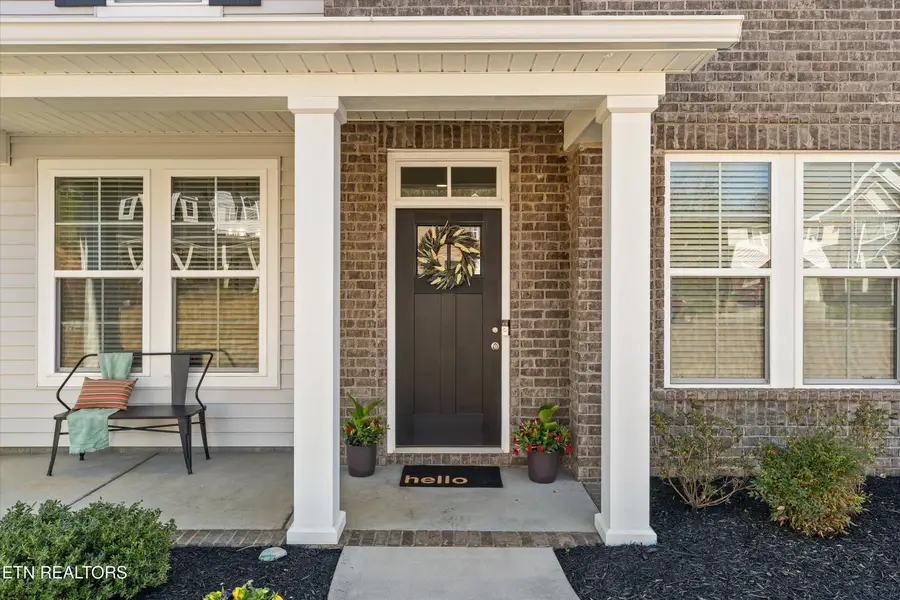511 Goldie Lane, Knoxville, TN 37934
Local realty services provided by:Better Homes and Gardens Real Estate Gwin Realty



511 Goldie Lane,Knoxville, TN 37934
$849,000
- 5 Beds
- 4 Baths
- 3,707 sq. ft.
- Single family
- Active
Listed by:baran menguloglu
Office:united real estate solutions
MLS#:1293956
Source:TN_KAAR
Price summary
- Price:$849,000
- Price per sq. ft.:$229.03
- Monthly HOA dues:$75
About this home
Welcome to your dream home! This spacious and beautifully designed home features 5 bedrooms and 4 full bathrooms and offers both comfort and style, perfect for families and those who love to entertain and is conveniently located near shopping, dining, and I-40. The main floor features a flex space that is ideal for remote work or a study, a guest suite, a well- appointed kitchen, formal dining room, and a family room that features a coffered ceiling and enormous windows that let the natural light pour into your main entertaining space. Also on the main floor is an inviting sunroom that's the perfect spot for reading, relaxing, or enjoying your morning coffee while taking in the views of the surrounding landscape. Upstairs, you will enjoy an open bonus area, three additional bedrooms and two full baths. As you pass the over-sized laundry room, you enter the spacious master suite. The master bathroom boasts ample cabinet and vanity space, a large linen closet, and a walk-in closet that is larger than some bedrooms. All information is deemed reliable but not guaranteed. Buyer to verify all pertinent information. Listing agent is the owner.
Contact an agent
Home facts
- Year built:2019
- Listing Id #:1293956
- Added:147 day(s) ago
- Updated:July 20, 2025 at 02:32 PM
Rooms and interior
- Bedrooms:5
- Total bathrooms:4
- Full bathrooms:4
- Living area:3,707 sq. ft.
Heating and cooling
- Cooling:Central Cooling
- Heating:Forced Air
Structure and exterior
- Year built:2019
- Building area:3,707 sq. ft.
- Lot area:0.44 Acres
Schools
- High school:Farragut
- Middle school:Farragut
- Elementary school:Farragut Primary
Utilities
- Sewer:Public Sewer
Finances and disclosures
- Price:$849,000
- Price per sq. ft.:$229.03
New listings near 511 Goldie Lane
 $379,900Active3 beds 3 baths2,011 sq. ft.
$379,900Active3 beds 3 baths2,011 sq. ft.7353 Sun Blossom #99, Knoxville, TN 37924
MLS# 1307924Listed by: THE GROUP REAL ESTATE BROKERAGE- New
 $549,950Active3 beds 3 baths2,100 sq. ft.
$549,950Active3 beds 3 baths2,100 sq. ft.7520 Millertown Pike, Knoxville, TN 37924
MLS# 1312094Listed by: REALTY EXECUTIVES ASSOCIATES  $369,900Active3 beds 2 baths1,440 sq. ft.
$369,900Active3 beds 2 baths1,440 sq. ft.0 Sun Blossom Lane #117, Knoxville, TN 37924
MLS# 1309883Listed by: THE GROUP REAL ESTATE BROKERAGE $450,900Active3 beds 3 baths1,597 sq. ft.
$450,900Active3 beds 3 baths1,597 sq. ft.7433 Sun Blossom Lane, Knoxville, TN 37924
MLS# 1310031Listed by: THE GROUP REAL ESTATE BROKERAGE- New
 $359,900Active3 beds 2 baths1,559 sq. ft.
$359,900Active3 beds 2 baths1,559 sq. ft.4313 NW Holiday Blvd, Knoxville, TN 37921
MLS# 1312081Listed by: SOUTHERN CHARM HOMES - New
 $389,900Active3 beds 3 baths1,987 sq. ft.
$389,900Active3 beds 3 baths1,987 sq. ft.4432 Bucknell Drive, Knoxville, TN 37938
MLS# 1312073Listed by: SOUTHERN CHARM HOMES - New
 $315,000Active5 beds 2 baths1,636 sq. ft.
$315,000Active5 beds 2 baths1,636 sq. ft.126 S Van Gilder St, Knoxville, TN 37915
MLS# 1312064Listed by: SLYMAN REAL ESTATE - Open Sun, 6 to 8pmNew
 $729,000Active4 beds 4 baths2,737 sq. ft.
$729,000Active4 beds 4 baths2,737 sq. ft.7913 Rustic Oak Drive, Knoxville, TN 37919
MLS# 1312044Listed by: KELLER WILLIAMS SIGNATURE - New
 $1,350,000Active5.5 Acres
$1,350,000Active5.5 Acres860 S Gallaher View Rd, Knoxville, TN 37919
MLS# 1312045Listed by: BAINE REALTY GROUP - New
 $540,000Active4 beds 3 baths2,305 sq. ft.
$540,000Active4 beds 3 baths2,305 sq. ft.1724 Dawn Redwood Trail Tr, Knoxville, TN 37922
MLS# 1312046Listed by: REALTY EXECUTIVES ASSOCIATES
