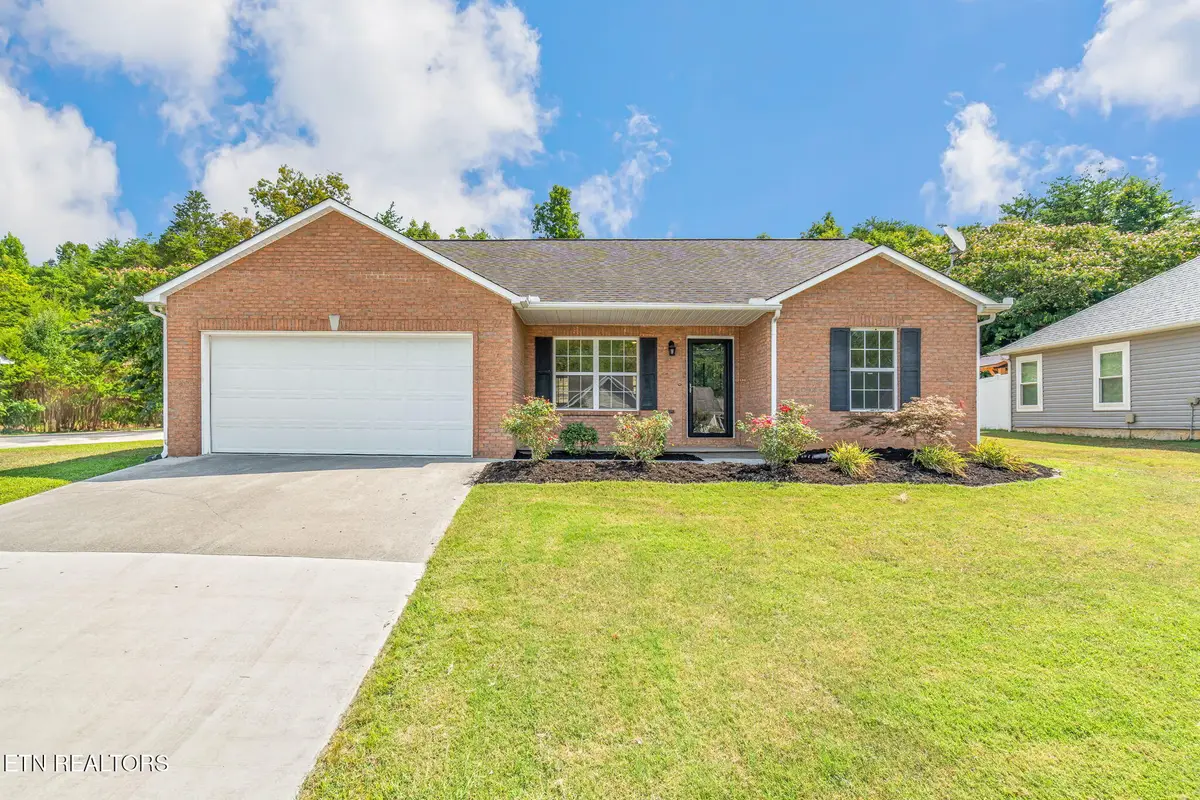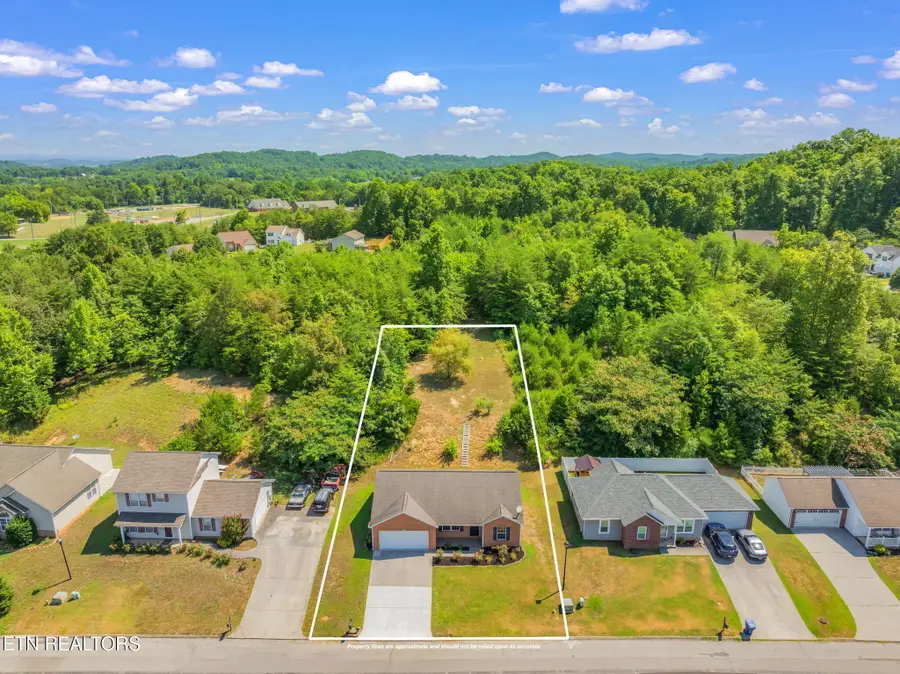518 Drakewood Rd, Knoxville, TN 37924
Local realty services provided by:Better Homes and Gardens Real Estate Jackson Realty



Listed by:kara edenfield
Office:keller williams signature
MLS#:1310207
Source:TN_KAAR
Price summary
- Price:$325,000
- Price per sq. ft.:$251.35
About this home
Step into comfort and charm with this beautifully maintained three-bedroom, two-bathroom brick ranch-style home. Freshly painted with brand-new luxury vinyl plank flooring and carpet throughout, this home offers a clean and welcoming feel from the moment you enter. Enter from the covered front porch into the spacious and freshly painted living area featuring new flooring and vaulted ceilings. The spacious eat-in kitchen is a highlight, featuring ceramic tile flooring and a stylish backsplash—perfect for both everyday meals and special gatherings. Step outside to the inviting back deck that overlooks a large, private yard backing up to a peaceful commons area—ideal for relaxing evenings or entertaining around a firepit. Explore the upper portion of the property—ideal for gardening, play, or peaceful moments surrounded by nature. With no homeowners association, you'll enjoy added freedom and flexibility. The heating and air system is just seven years old, and the hot water heater was replaced only a few months ago. This move-in ready home is the perfect blend of comfort, convenience, and outdoor enjoyment.
Contact an agent
Home facts
- Year built:2007
- Listing Id #:1310207
- Added:15 day(s) ago
- Updated:August 10, 2025 at 04:06 AM
Rooms and interior
- Bedrooms:3
- Total bathrooms:2
- Full bathrooms:2
- Living area:1,293 sq. ft.
Heating and cooling
- Cooling:Central Cooling
- Heating:Central, Electric, Heat Pump
Structure and exterior
- Year built:2007
- Building area:1,293 sq. ft.
- Lot area:0.35 Acres
Schools
- High school:Carter
- Middle school:Carter
- Elementary school:Carter
Utilities
- Sewer:Public Sewer
Finances and disclosures
- Price:$325,000
- Price per sq. ft.:$251.35
New listings near 518 Drakewood Rd
 $379,900Active3 beds 3 baths2,011 sq. ft.
$379,900Active3 beds 3 baths2,011 sq. ft.7353 Sun Blossom #99, Knoxville, TN 37924
MLS# 1307924Listed by: THE GROUP REAL ESTATE BROKERAGE- New
 $549,950Active3 beds 3 baths2,100 sq. ft.
$549,950Active3 beds 3 baths2,100 sq. ft.7520 Millertown Pike, Knoxville, TN 37924
MLS# 1312094Listed by: REALTY EXECUTIVES ASSOCIATES  $369,900Active3 beds 2 baths1,440 sq. ft.
$369,900Active3 beds 2 baths1,440 sq. ft.0 Sun Blossom Lane #117, Knoxville, TN 37924
MLS# 1309883Listed by: THE GROUP REAL ESTATE BROKERAGE $450,900Active3 beds 3 baths1,597 sq. ft.
$450,900Active3 beds 3 baths1,597 sq. ft.7433 Sun Blossom Lane, Knoxville, TN 37924
MLS# 1310031Listed by: THE GROUP REAL ESTATE BROKERAGE- New
 $359,900Active3 beds 2 baths1,559 sq. ft.
$359,900Active3 beds 2 baths1,559 sq. ft.4313 NW Holiday Blvd, Knoxville, TN 37921
MLS# 1312081Listed by: SOUTHERN CHARM HOMES - New
 $389,900Active3 beds 3 baths1,987 sq. ft.
$389,900Active3 beds 3 baths1,987 sq. ft.4432 Bucknell Drive, Knoxville, TN 37938
MLS# 1312073Listed by: SOUTHERN CHARM HOMES - New
 $315,000Active5 beds 2 baths1,636 sq. ft.
$315,000Active5 beds 2 baths1,636 sq. ft.126 S Van Gilder St, Knoxville, TN 37915
MLS# 1312064Listed by: SLYMAN REAL ESTATE - Open Sun, 6 to 8pmNew
 $729,000Active4 beds 4 baths2,737 sq. ft.
$729,000Active4 beds 4 baths2,737 sq. ft.7913 Rustic Oak Drive, Knoxville, TN 37919
MLS# 1312044Listed by: KELLER WILLIAMS SIGNATURE - New
 $1,350,000Active5.5 Acres
$1,350,000Active5.5 Acres860 S Gallaher View Rd, Knoxville, TN 37919
MLS# 1312045Listed by: BAINE REALTY GROUP - New
 $540,000Active4 beds 3 baths2,305 sq. ft.
$540,000Active4 beds 3 baths2,305 sq. ft.1724 Dawn Redwood Trail Tr, Knoxville, TN 37922
MLS# 1312046Listed by: REALTY EXECUTIVES ASSOCIATES
