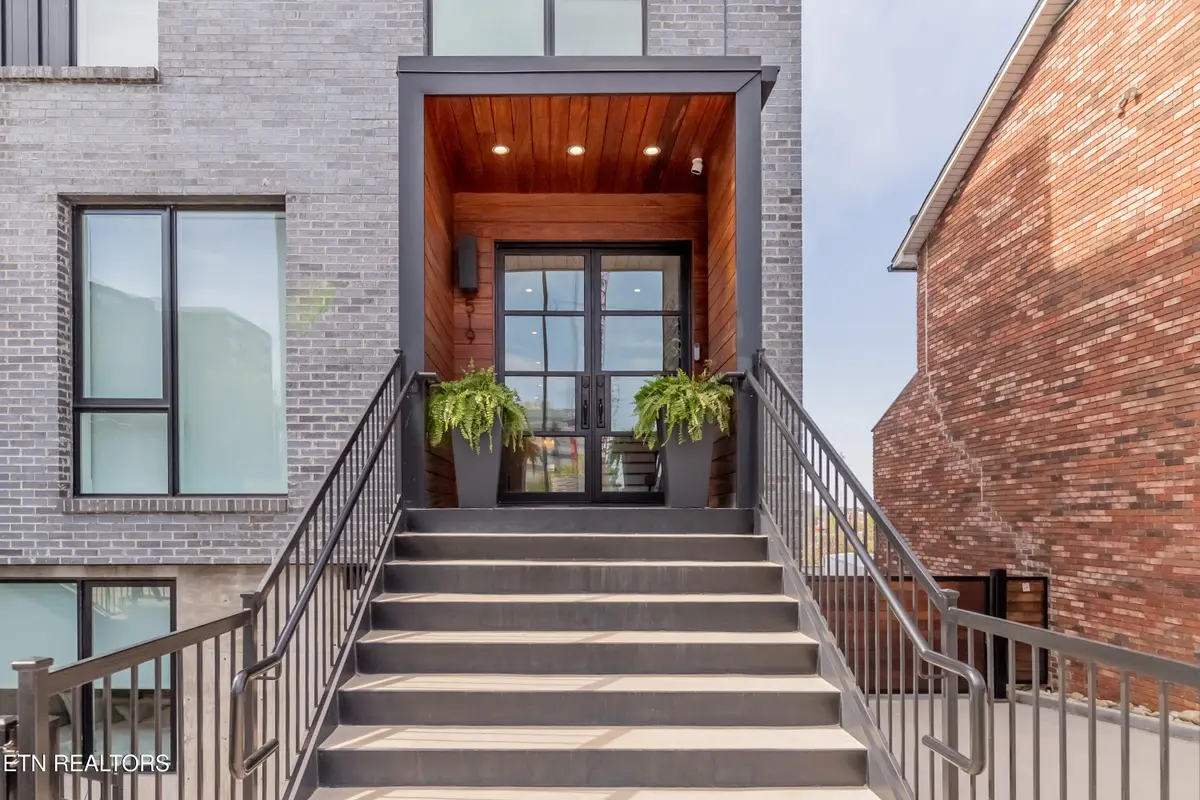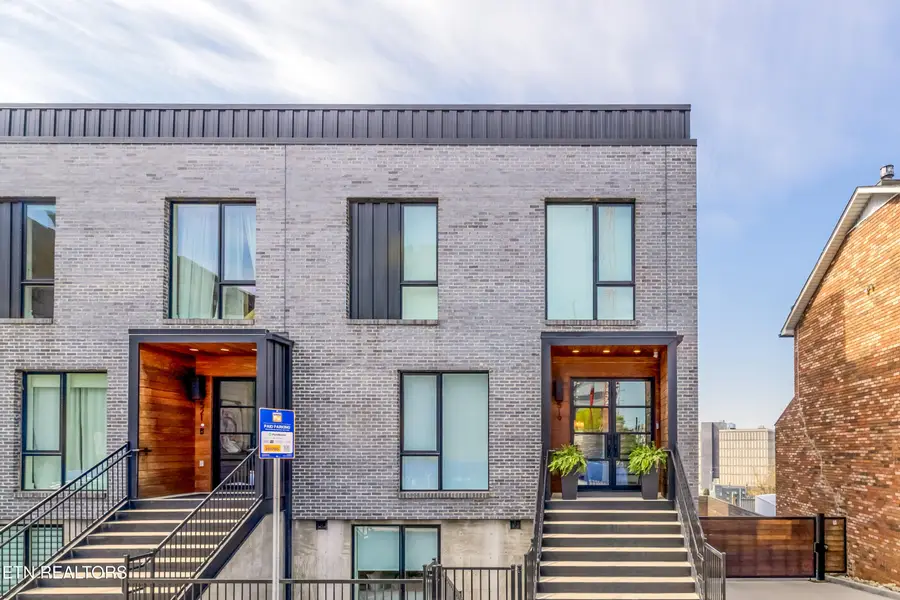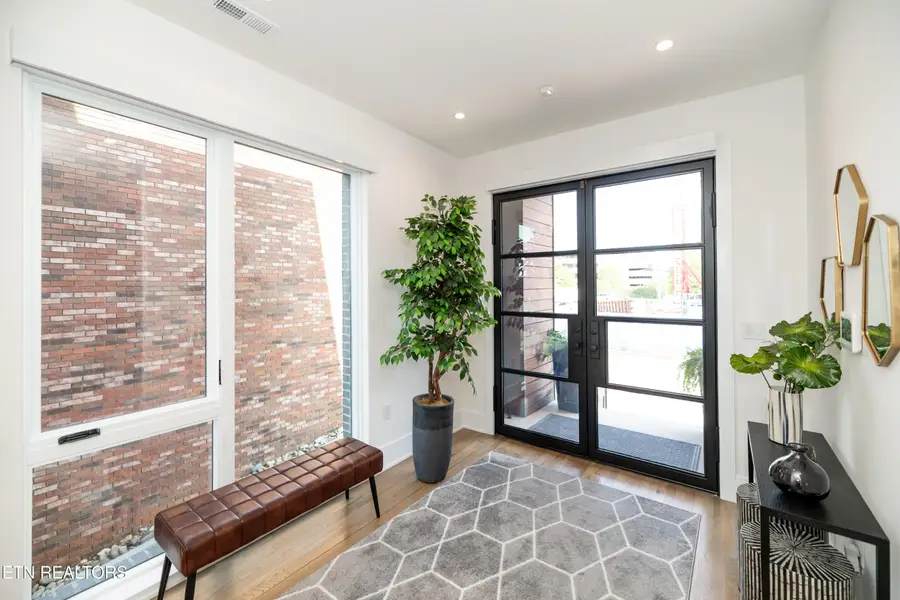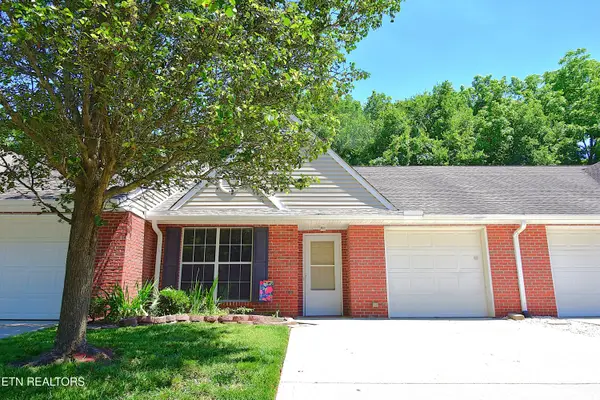519 W Vine Ave, Knoxville, TN 37902
Local realty services provided by:Better Homes and Gardens Real Estate Gwin Realty



Listed by:joyce z. tapscott
Office:wallace
MLS#:1297927
Source:TN_KAAR
Price summary
- Price:$1,649,000
- Price per sq. ft.:$547.11
- Monthly HOA dues:$250
About this home
Imagine uptown living in style! Enter through a gated portal to a 2 car garage. The wide front entry steps beckon one to the custom double frame glass front door. opening to a stunning 4 bedroom 3 1/2 bath- spacious & contemporary condo. Enjoy the front entrance with lower level outdoor patio & grilling area. The central focus is the opening to the stunning gourmet kitchen with Italian Marble island & countertops, custom cabinets & stainless appliances & hood. Adjoining on either side is the kreeping room & dining room. The gourmet kitchen is a Chef's delight! Extra long marble island with countertops & a stunning tile back splash. The sun filled keeping room with window walls of light features city & mountain range views. This room is a cozy den with an outside deck with stone squares. A formal dining room graces the entry foyer featuring beautiful hardwood flooring throughout. The lovely powder room with deco black & white tile & Toto toilet greets guests-An ideal layout for entertaining or uptown living. The upper level Primary Bedroom suite features 9 ft ceilings, with city & mountain views & two walk in closets. A wall safe is installed for security. The bath includes a handsome marble topped vanities, walk-in shower with glass door & rainforest double fixtures. A oval soaking tub, Toto toilet & deco black & white tile offer classy touches
The upper level features Bedrooms # 2 & # 3 with a full bath. BR # 3 can be also be used as an office.
The bathroom has stone floors & handsome vanity with Marble top and porcelain sink.
The laundry room features side by side Maytag washer & dryer set with shelving & space for hanging clothes.
Climb to the 4rd floor rooftop viewing deck with Eipe floor.
The lower level features bedroom#4 with shower, handsome vanity with marble top, linen closet & spacious walk-in closet.
There is an outside lower patio for enjoying beautiful weather days.There is a locked closet area for outdoor furniture, bicycles & athletic gear.
2 car garage houses 2 Rinnai tankless water heaters & offers extra room for storage.
Beautiful finishes, architectural trims, greenscaped views & impressive features in every room.
....Only in the Vine City House can you appreciate Knoxville's skyline, sporting events & the arts. Enjoy a casual lifestyle with gated security & impressive, contemporary features with elegant style!
Contact an agent
Home facts
- Year built:2020
- Listing Id #:1297927
- Added:117 day(s) ago
- Updated:July 20, 2025 at 02:32 PM
Rooms and interior
- Bedrooms:4
- Total bathrooms:4
- Full bathrooms:3
- Half bathrooms:1
- Living area:3,014 sq. ft.
Heating and cooling
- Cooling:Central Cooling
- Heating:Central, Electric, Forced Air, Heat Pump
Structure and exterior
- Year built:2020
- Building area:3,014 sq. ft.
Schools
- High school:Austin East/Magnet
- Middle school:Vine/Magnet
- Elementary school:Green Magnet Academy
Utilities
- Sewer:Public Sewer
Finances and disclosures
- Price:$1,649,000
- Price per sq. ft.:$547.11
New listings near 519 W Vine Ave
 $369,900Active3 beds 2 baths1,440 sq. ft.
$369,900Active3 beds 2 baths1,440 sq. ft.0 Sun Blossom Lane #117, Knoxville, TN 37924
MLS# 1309883Listed by: THE GROUP REAL ESTATE BROKERAGE $450,900Active3 beds 3 baths1,597 sq. ft.
$450,900Active3 beds 3 baths1,597 sq. ft.7433 Sun Blossom Lane, Knoxville, TN 37924
MLS# 1310031Listed by: THE GROUP REAL ESTATE BROKERAGE- New
 $359,900Active3 beds 2 baths1,559 sq. ft.
$359,900Active3 beds 2 baths1,559 sq. ft.4313 NW Holiday Blvd, Knoxville, TN 37921
MLS# 1312081Listed by: SOUTHERN CHARM HOMES - New
 $389,900Active3 beds 3 baths1,987 sq. ft.
$389,900Active3 beds 3 baths1,987 sq. ft.4432 Bucknell Drive, Knoxville, TN 37938
MLS# 1312073Listed by: SOUTHERN CHARM HOMES - New
 $315,000Active5 beds 2 baths1,636 sq. ft.
$315,000Active5 beds 2 baths1,636 sq. ft.126 S Van Gilder St, Knoxville, TN 37915
MLS# 1312064Listed by: SLYMAN REAL ESTATE - Open Sun, 6 to 8pmNew
 $729,000Active4 beds 4 baths2,737 sq. ft.
$729,000Active4 beds 4 baths2,737 sq. ft.7913 Rustic Oak Drive, Knoxville, TN 37919
MLS# 1312044Listed by: KELLER WILLIAMS SIGNATURE - New
 $1,350,000Active5.5 Acres
$1,350,000Active5.5 Acres860 S Gallaher View Rd, Knoxville, TN 37919
MLS# 1312045Listed by: BAINE REALTY GROUP - New
 $540,000Active4 beds 3 baths2,305 sq. ft.
$540,000Active4 beds 3 baths2,305 sq. ft.1724 Dawn Redwood Trail Tr, Knoxville, TN 37922
MLS# 1312046Listed by: REALTY EXECUTIVES ASSOCIATES - New
 $384,900Active3 beds 2 baths1,800 sq. ft.
$384,900Active3 beds 2 baths1,800 sq. ft.7725 Jerbeeler Drive, Knoxville, TN 37931
MLS# 1312048Listed by: ELITE REALTY - New
 $250,000Active2 beds 2 baths1,012 sq. ft.
$250,000Active2 beds 2 baths1,012 sq. ft.224 Dalton Place Way, Knoxville, TN 37912
MLS# 1312051Listed by: WALLACE
