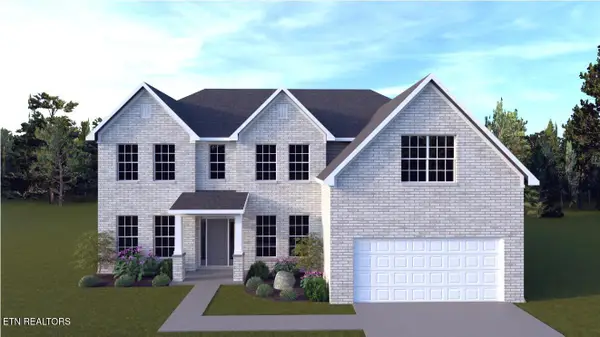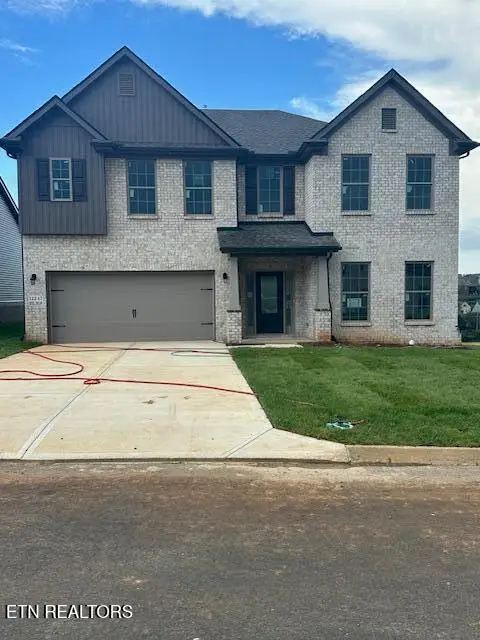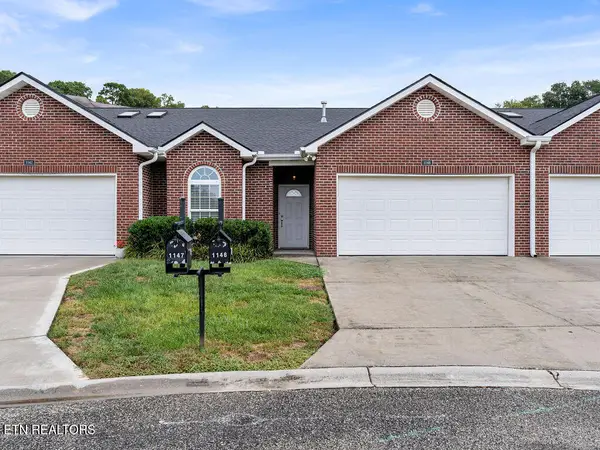520 Prescott Way, Knoxville, TN 37919
Local realty services provided by:Better Homes and Gardens Real Estate Jackson Realty
520 Prescott Way,Knoxville, TN 37919
$599,995
- 4 Beds
- 3 Baths
- 2,696 sq. ft.
- Single family
- Pending
Upcoming open houses
- Sun, Sep 2805:00 pm - 07:00 pm
Listed by:crystal mcnamee
Office:park + alley
MLS#:1315959
Source:TN_KAAR
Price summary
- Price:$599,995
- Price per sq. ft.:$222.55
- Monthly HOA dues:$216.67
About this home
This two-story end-unit luxury condo combines spacious design with high-end finishes, just minutes from Bearden's amenities, West Town Mall, and all the dining, shopping, and riverfront fun of downtown Knoxville. The main level opens with a bright foyer and gleaming hardwood floors. A generous living room with a designer chandelier and cozy gas fireplace flows effortlessly into the gourmet kitchen, where granite counters, a large breakfast bar, stainless steel appliances, abundant cabinetry, and an oversized pantry balance style and function. A sunny dining room and integrated sound system across the main level make entertaining easy, while the light-filled sunroom offers the perfect spot for morning coffee or quiet reading. The primary suite features a spa-like five-piece bath and a spacious walk-in closet with custom organizers. An additional main-level bedroom with an attached full bath provides flexible space for guests or a home office, and a convenient laundry room completes this floor. Upstairs, two oversized bedrooms share a Jack-and-Jill bath and a finished bonus room ideal for a playroom, hobby space, or private retreat. A large two-car garage adds generous storage and convenience. With end-unit privacy, thoughtful upgrades, and an unbeatable location in a quiet neighborhood—less than seven miles from UT and Neyland Stadium—this condo delivers a truly exceptional Knoxville lifestyle.
Contact an agent
Home facts
- Year built:2001
- Listing ID #:1315959
- Added:8 day(s) ago
- Updated:September 28, 2025 at 02:10 AM
Rooms and interior
- Bedrooms:4
- Total bathrooms:3
- Full bathrooms:3
- Living area:2,696 sq. ft.
Heating and cooling
- Cooling:Central Cooling
- Heating:Central, Electric, Forced Air, Heat Pump
Structure and exterior
- Year built:2001
- Building area:2,696 sq. ft.
Schools
- High school:West
- Middle school:Bearden
- Elementary school:Bearden
Utilities
- Sewer:Public Sewer
Finances and disclosures
- Price:$599,995
- Price per sq. ft.:$222.55
New listings near 520 Prescott Way
- New
 $250,000Active3 beds 1 baths912 sq. ft.
$250,000Active3 beds 1 baths912 sq. ft.5716 Dodge Rd, Knoxville, TN 37912
MLS# 1316830Listed by: REMAX PREFERRED PROPERTIES, IN - New
 $299,900Active3 beds 2 baths1,322 sq. ft.
$299,900Active3 beds 2 baths1,322 sq. ft.6906 N Ruggles Ferry Pike, Knoxville, TN 37924
MLS# 1316823Listed by: KELLER WILLIAMS SIGNATURE - New
 $829,950Active6 beds 5 baths4,688 sq. ft.
$829,950Active6 beds 5 baths4,688 sq. ft.2656 Windjammer Lane, Knoxville, TN 37932
MLS# 1316815Listed by: REALTY EXECUTIVES ASSOCIATES - Open Sun, 5 to 9pmNew
 $706,627Active4 beds 4 baths2,942 sq. ft.
$706,627Active4 beds 4 baths2,942 sq. ft.12251 Bethel Hollow Drive, Knoxville, TN 37932
MLS# 1316813Listed by: REALTY EXECUTIVES ASSOCIATES - Coming Soon
 $409,000Coming Soon3 beds 3 baths
$409,000Coming Soon3 beds 3 baths3530 Pebblebrook Way, Knoxville, TN 37921
MLS# 1316810Listed by: SOUTHERN CHARM HOMES - Open Sun, 5 to 9pmNew
 $962,212Active5 beds 5 baths4,038 sq. ft.
$962,212Active5 beds 5 baths4,038 sq. ft.1855 Hickory Reserve Rd, Knoxville, TN 37932
MLS# 1316804Listed by: REALTY EXECUTIVES ASSOCIATES - Open Sun, 5 to 9pmNew
 $737,766Active5 beds 4 baths3,547 sq. ft.
$737,766Active5 beds 4 baths3,547 sq. ft.12247 Bethel Hollow Rd, Knoxville, TN 37932
MLS# 1316800Listed by: REALTY EXECUTIVES ASSOCIATES - Coming Soon
 $349,000Coming Soon3 beds 2 baths
$349,000Coming Soon3 beds 2 baths2304 Juniper Drive, Knoxville, TN 37912
MLS# 1316801Listed by: REALTY EXECUTIVE ASSOCIATES DOWNTOWN - New
 $350,000Active2 beds 2 baths1,468 sq. ft.
$350,000Active2 beds 2 baths1,468 sq. ft.1148 Webster Groves Lane, Knoxville, TN 37909
MLS# 1316792Listed by: REALTY EXECUTIVES ASSOCIATES - New
 $350,000Active3 beds 3 baths1,296 sq. ft.
$350,000Active3 beds 3 baths1,296 sq. ft.1214 Michaels Lane, Knoxville, TN 37912
MLS# 1316777Listed by: ADAM WILSON REALTY
