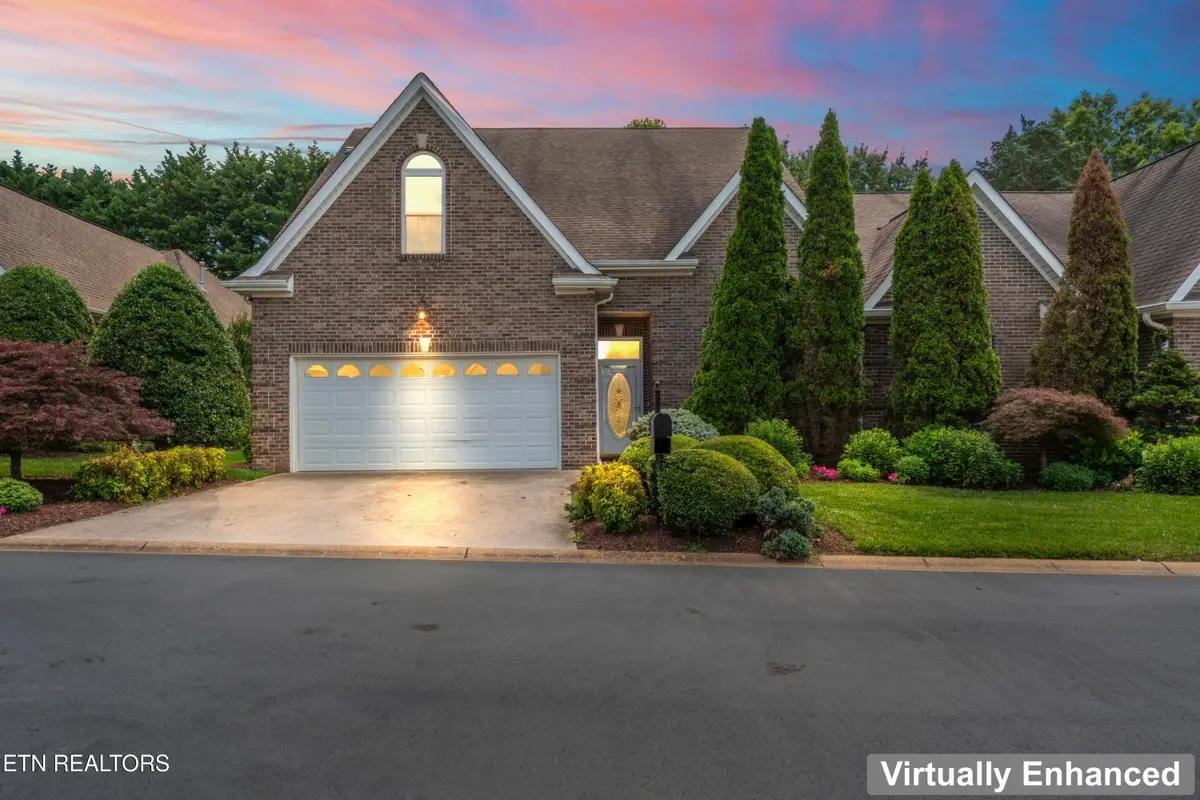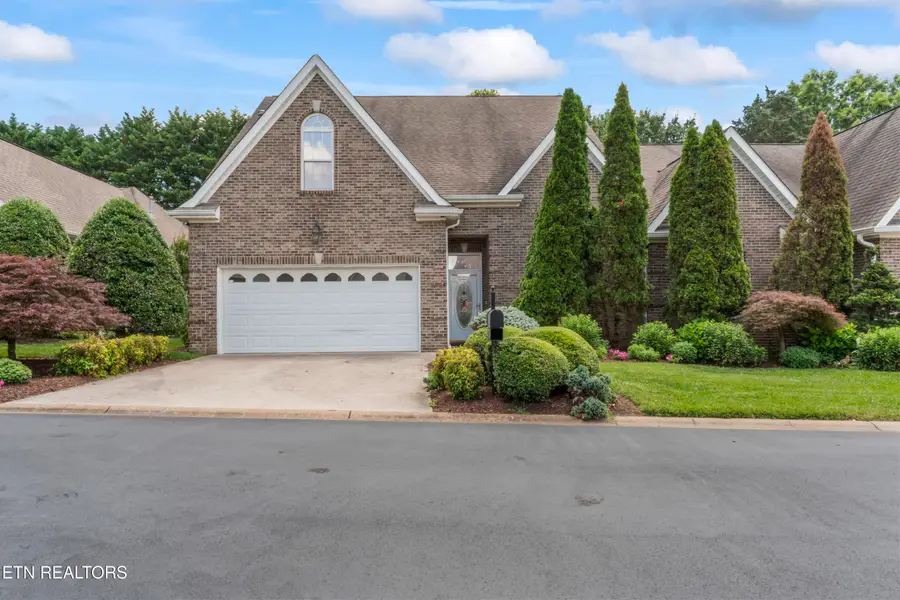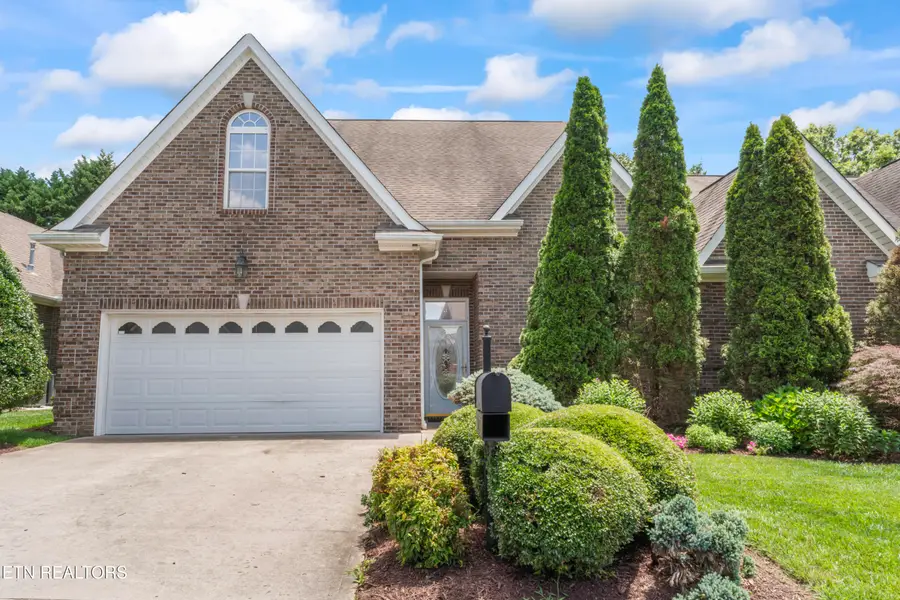5216 Tazewell Pointe Way, Knoxville, TN 37918
Local realty services provided by:Better Homes and Gardens Real Estate Jackson Realty



Listed by:april wiseman
Office:crye-leike realtors south, inc
MLS#:1304851
Source:TN_KAAR
Price summary
- Price:$549,900
- Price per sq. ft.:$186.09
- Monthly HOA dues:$150
About this home
Welcome to this beautiful 5-bedroom, 3-bathroom home located in the highly desirable Tazewell Pointe subdivision. Offering 2,955 square feet of living space, this home is designed for both comfort and functionality. The main level features three bedrooms and two full bathrooms, providing a convenient layout for everyday living. Upstairs, you'll find two more bedrooms an additional full bathroom with a loft space perfect for a second living space or play area.
The kitchen has been updated with granite countertops and modern finishes, making it a great space for cooking and entertaining.
Set in a peaceful neighborhood, this home offers a quiet retreat while still being close to everything Fountain City has to offer. Enjoy nearby shopping, restaurants, and easy access to the interstate, all within five miles.
This is a rare opportunity to own a spacious and well-appointed home in one of the area's most desirable communities.
Contact an agent
Home facts
- Year built:1999
- Listing Id #:1304851
- Added:59 day(s) ago
- Updated:August 11, 2025 at 03:12 PM
Rooms and interior
- Bedrooms:5
- Total bathrooms:3
- Full bathrooms:3
- Living area:2,955 sq. ft.
Heating and cooling
- Cooling:Central Cooling
- Heating:Central
Structure and exterior
- Year built:1999
- Building area:2,955 sq. ft.
- Lot area:0.11 Acres
Schools
- High school:Central
- Middle school:Gresham
- Elementary school:Shannondale
Utilities
- Sewer:Public Sewer
Finances and disclosures
- Price:$549,900
- Price per sq. ft.:$186.09
New listings near 5216 Tazewell Pointe Way
 $379,900Active3 beds 3 baths2,011 sq. ft.
$379,900Active3 beds 3 baths2,011 sq. ft.7353 Sun Blossom #99, Knoxville, TN 37924
MLS# 1307924Listed by: THE GROUP REAL ESTATE BROKERAGE- New
 $549,950Active3 beds 3 baths2,100 sq. ft.
$549,950Active3 beds 3 baths2,100 sq. ft.7520 Millertown Pike, Knoxville, TN 37924
MLS# 1312094Listed by: REALTY EXECUTIVES ASSOCIATES  $369,900Active3 beds 2 baths1,440 sq. ft.
$369,900Active3 beds 2 baths1,440 sq. ft.0 Sun Blossom Lane #117, Knoxville, TN 37924
MLS# 1309883Listed by: THE GROUP REAL ESTATE BROKERAGE $450,900Active3 beds 3 baths1,597 sq. ft.
$450,900Active3 beds 3 baths1,597 sq. ft.7433 Sun Blossom Lane, Knoxville, TN 37924
MLS# 1310031Listed by: THE GROUP REAL ESTATE BROKERAGE- New
 $359,900Active3 beds 2 baths1,559 sq. ft.
$359,900Active3 beds 2 baths1,559 sq. ft.4313 NW Holiday Blvd, Knoxville, TN 37921
MLS# 1312081Listed by: SOUTHERN CHARM HOMES - New
 $389,900Active3 beds 3 baths1,987 sq. ft.
$389,900Active3 beds 3 baths1,987 sq. ft.4432 Bucknell Drive, Knoxville, TN 37938
MLS# 1312073Listed by: SOUTHERN CHARM HOMES - New
 $315,000Active5 beds 2 baths1,636 sq. ft.
$315,000Active5 beds 2 baths1,636 sq. ft.126 S Van Gilder St, Knoxville, TN 37915
MLS# 1312064Listed by: SLYMAN REAL ESTATE - Open Sun, 6 to 8pmNew
 $729,000Active4 beds 4 baths2,737 sq. ft.
$729,000Active4 beds 4 baths2,737 sq. ft.7913 Rustic Oak Drive, Knoxville, TN 37919
MLS# 1312044Listed by: KELLER WILLIAMS SIGNATURE - New
 $1,350,000Active5.5 Acres
$1,350,000Active5.5 Acres860 S Gallaher View Rd, Knoxville, TN 37919
MLS# 1312045Listed by: BAINE REALTY GROUP - New
 $540,000Active4 beds 3 baths2,305 sq. ft.
$540,000Active4 beds 3 baths2,305 sq. ft.1724 Dawn Redwood Trail Tr, Knoxville, TN 37922
MLS# 1312046Listed by: REALTY EXECUTIVES ASSOCIATES
