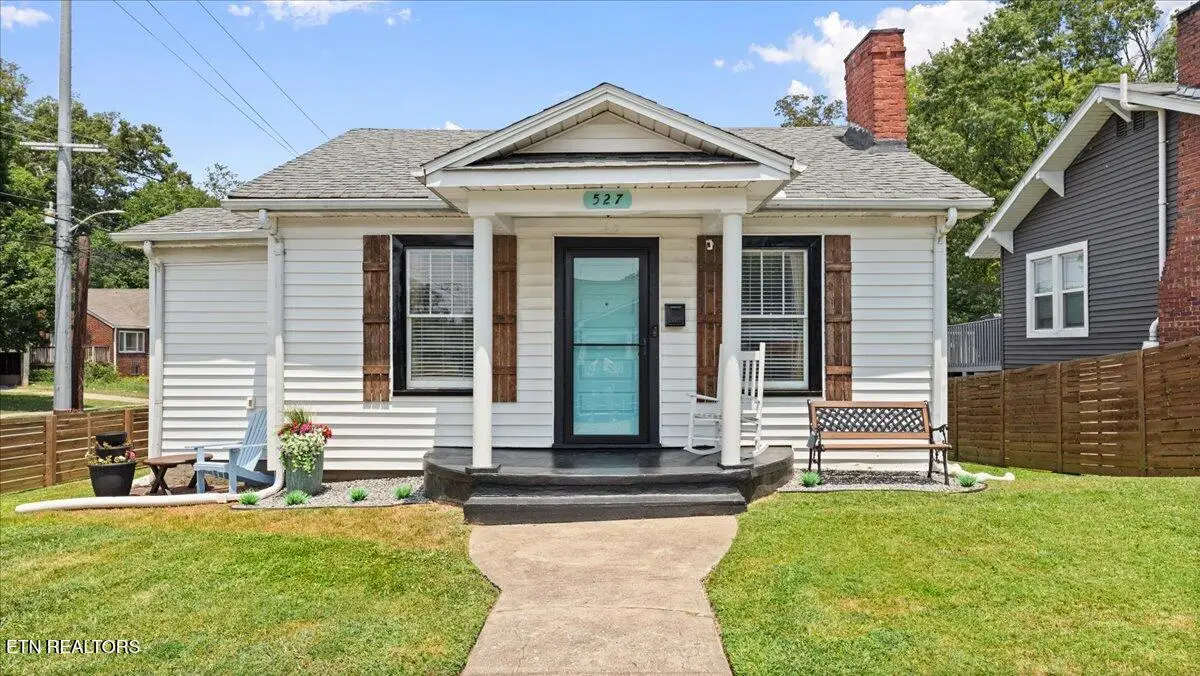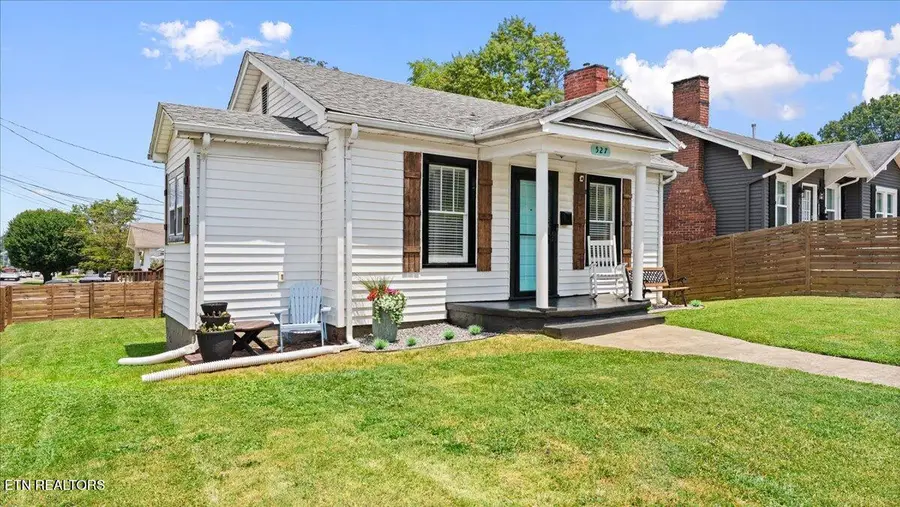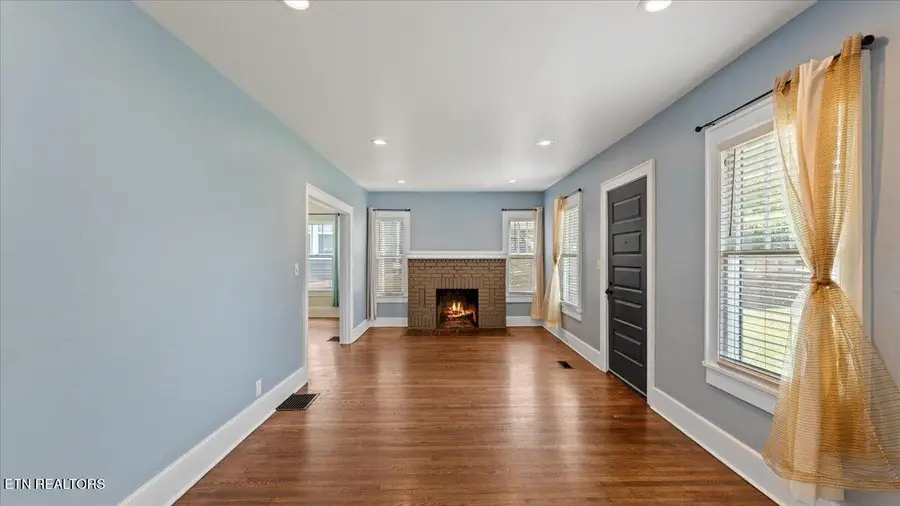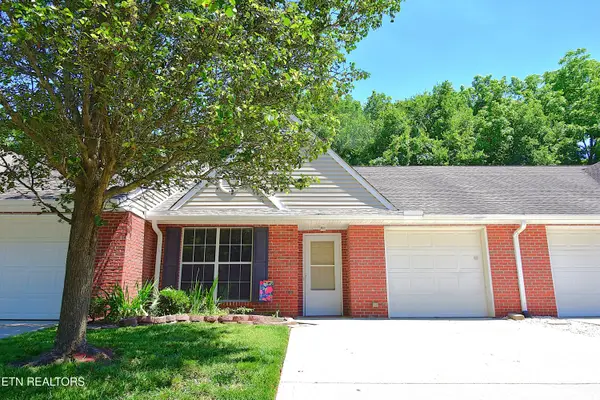527 W Glenwood Ave, Knoxville, TN 37917
Local realty services provided by:Better Homes and Gardens Real Estate Jackson Realty



527 W Glenwood Ave,Knoxville, TN 37917
$325,000
- 2 Beds
- 1 Baths
- 1,080 sq. ft.
- Single family
- Pending
Listed by:carrie dougherty
Office:realty executives associates
MLS#:1307788
Source:TN_KAAR
Price summary
- Price:$325,000
- Price per sq. ft.:$300.93
About this home
PRIME LOCATION in Historic North Knoxville! Walking distance to Breweries, Coffee Shops & Eateries! Close to Downtown, Campus & the new Smokies Stadium! Prepare to fall in LOVE with this CHARMING 2 BR 1 BA Craftsman style home with full walk-in crawl space for all your storage needs! Would also make a great Workshop! Covered Front Porch + Screened Porch + Patio with a Fenced Yard gives ample outdoor enjoyment! All Original Hardwood Floors! Brick Fireplace with Mantle! French Doors to Office! Heavy Trim around Windows & Doors and Tall Baseboards add to this home's character! Kitchen was redone in 2018 with new cabinets, beautiful wood counters & stainless appliances. Full-size stackable Washer & Dryer in closet off kitchen. Bathroom also redone in 2018 with Mosaic Tile, Furniture Vanity, Framed Mirror & Cast Iron Tub with Tile Surround. Google Nest Thermostat & Ring Doorbell Camera Convey. 2-Car Gravel Driveway off Woodland Ave that will be paved by the City sometime within the next year when they put in the sidewalk. And according to my Seller, the best part is the Neighbors! Welcome home.
Contact an agent
Home facts
- Year built:1930
- Listing Id #:1307788
- Added:35 day(s) ago
- Updated:July 20, 2025 at 07:28 AM
Rooms and interior
- Bedrooms:2
- Total bathrooms:1
- Full bathrooms:1
- Living area:1,080 sq. ft.
Heating and cooling
- Cooling:Central Cooling
- Heating:Central, Electric
Structure and exterior
- Year built:1930
- Building area:1,080 sq. ft.
- Lot area:0.12 Acres
Schools
- High school:Fulton
- Middle school:Whittle Springs
- Elementary school:Christenberry
Utilities
- Sewer:Public Sewer
Finances and disclosures
- Price:$325,000
- Price per sq. ft.:$300.93
New listings near 527 W Glenwood Ave
 $369,900Active3 beds 2 baths1,440 sq. ft.
$369,900Active3 beds 2 baths1,440 sq. ft.0 Sun Blossom Lane #117, Knoxville, TN 37924
MLS# 1309883Listed by: THE GROUP REAL ESTATE BROKERAGE $450,900Active3 beds 3 baths1,597 sq. ft.
$450,900Active3 beds 3 baths1,597 sq. ft.7433 Sun Blossom Lane, Knoxville, TN 37924
MLS# 1310031Listed by: THE GROUP REAL ESTATE BROKERAGE- New
 $359,900Active3 beds 2 baths1,559 sq. ft.
$359,900Active3 beds 2 baths1,559 sq. ft.4313 NW Holiday Blvd, Knoxville, TN 37921
MLS# 1312081Listed by: SOUTHERN CHARM HOMES - New
 $389,900Active3 beds 3 baths1,987 sq. ft.
$389,900Active3 beds 3 baths1,987 sq. ft.4432 Bucknell Drive, Knoxville, TN 37938
MLS# 1312073Listed by: SOUTHERN CHARM HOMES - New
 $315,000Active5 beds 2 baths1,636 sq. ft.
$315,000Active5 beds 2 baths1,636 sq. ft.126 S Van Gilder St, Knoxville, TN 37915
MLS# 1312064Listed by: SLYMAN REAL ESTATE - Open Sun, 6 to 8pmNew
 $729,000Active4 beds 4 baths2,737 sq. ft.
$729,000Active4 beds 4 baths2,737 sq. ft.7913 Rustic Oak Drive, Knoxville, TN 37919
MLS# 1312044Listed by: KELLER WILLIAMS SIGNATURE - New
 $1,350,000Active5.5 Acres
$1,350,000Active5.5 Acres860 S Gallaher View Rd, Knoxville, TN 37919
MLS# 1312045Listed by: BAINE REALTY GROUP - New
 $540,000Active4 beds 3 baths2,305 sq. ft.
$540,000Active4 beds 3 baths2,305 sq. ft.1724 Dawn Redwood Trail Tr, Knoxville, TN 37922
MLS# 1312046Listed by: REALTY EXECUTIVES ASSOCIATES - New
 $384,900Active3 beds 2 baths1,800 sq. ft.
$384,900Active3 beds 2 baths1,800 sq. ft.7725 Jerbeeler Drive, Knoxville, TN 37931
MLS# 1312048Listed by: ELITE REALTY - New
 $250,000Active2 beds 2 baths1,012 sq. ft.
$250,000Active2 beds 2 baths1,012 sq. ft.224 Dalton Place Way, Knoxville, TN 37912
MLS# 1312051Listed by: WALLACE
