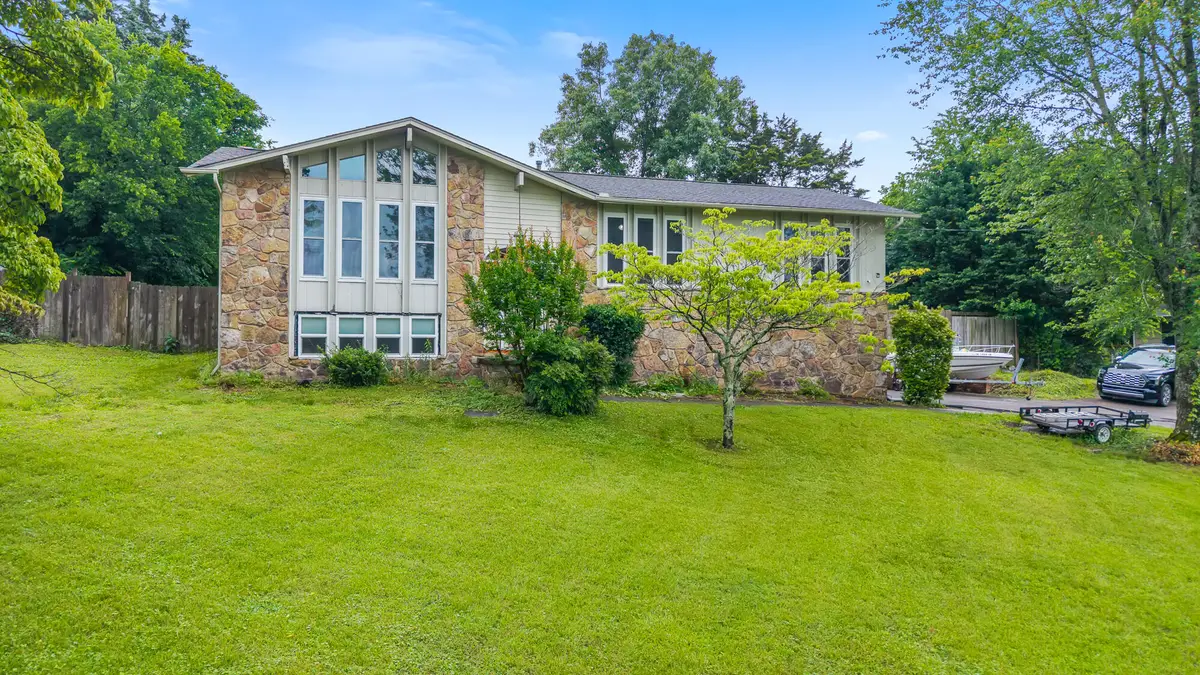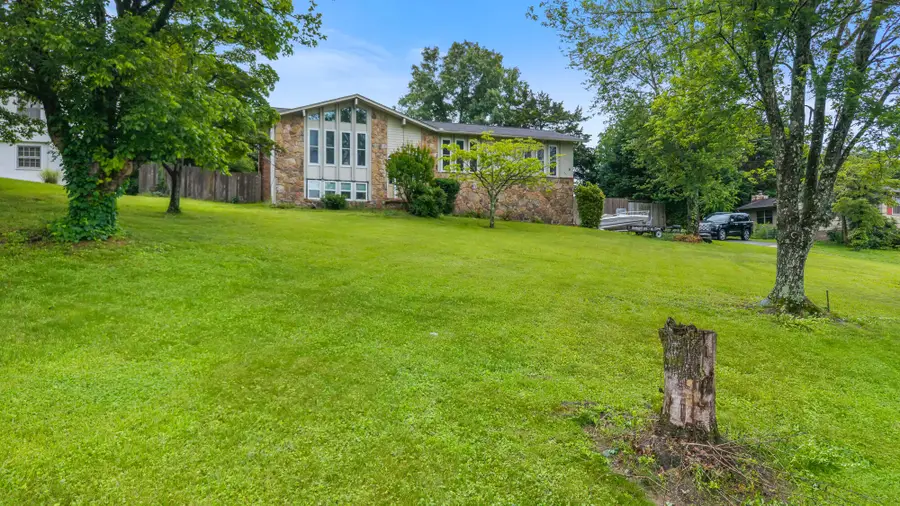5408 Yosemite Trail, Knoxville, TN 37909
Local realty services provided by:Better Homes and Gardens Real Estate Signature Brokers



5408 Yosemite Trail,Knoxville, TN 37909
$459,900
- 4 Beds
- 3 Baths
- 2,430 sq. ft.
- Single family
- Pending
Listed by:melody mcneill
Office:century 21 legacy
MLS#:20252366
Source:TN_RCAR
Price summary
- Price:$459,900
- Price per sq. ft.:$189.26
About this home
Welcome to this beautifully updated and move-in-ready 4-bedroom, 3-bath home located in the highly desirable Timbercrest neighborhood in Bearden—a quiet, established community known for its friendly atmosphere and prime location. This spacious home offers a thoughtfully designed layout with generous living spaces, including a large eat-in kitchen equipped with a new refrigerator, microwave, dishwasher, disposal, and modern fixtures, perfect for everyday living and entertaining. The main level features spacious bedrooms, a completely remodeled master bathroom, and brand-new flooring throughout, while the expansive rec room with a wood-burning fireplace provides a cozy retreat. Downstairs, the full basement boasts a completely remodeled bedroom and bathroom with a custom-built shower, as well as a redesigned den ideal for relaxation or recreation. One bay of the garage has been transformed into a heated and cooled home office or workshop space, complete with custom poured concrete countertops, offering flexibility for remote work or hobbies. Step out onto the deck and unwind on the back porch, overlooking a private, fenced backyard. Additional updates include a new roof (2011), new windows, new entry and garage doors with opener, updated faucets and electrical outlets, and stylish new ceiling fans throughout. Optional Membership Fee for use of the Timbercrest Community Pool: $285 for families & $155 for singles. With no HOA fees, a location just ten minutes from downtown Knoxville and 15 minutes to Turkey Creek, and several locally owned restaurants nearby, this home combines modern comfort, convenience, and timeless appeal—truly a rare find in today's market. **PLUS: Sellers offering a $15,000 concession to buyers, to be used for updates or closing expenses.
Contact an agent
Home facts
- Year built:1972
- Listing Id #:20252366
- Added:78 day(s) ago
- Updated:August 10, 2025 at 07:23 AM
Rooms and interior
- Bedrooms:4
- Total bathrooms:3
- Full bathrooms:3
- Living area:2,430 sq. ft.
Heating and cooling
- Cooling:Central Air
- Heating:Central, Electric, Natural Gas
Structure and exterior
- Roof:Shingle
- Year built:1972
- Building area:2,430 sq. ft.
- Lot area:0.72 Acres
Schools
- High school:West High School (Knoxville)
- Middle school:Bearden Middle (Knoxville)
Utilities
- Water:Public, Water Connected
- Sewer:Public Sewer, Sewer Connected
Finances and disclosures
- Price:$459,900
- Price per sq. ft.:$189.26
New listings near 5408 Yosemite Trail
 $379,900Active3 beds 3 baths2,011 sq. ft.
$379,900Active3 beds 3 baths2,011 sq. ft.7353 Sun Blossom #99, Knoxville, TN 37924
MLS# 1307924Listed by: THE GROUP REAL ESTATE BROKERAGE- New
 $549,950Active3 beds 3 baths2,100 sq. ft.
$549,950Active3 beds 3 baths2,100 sq. ft.7520 Millertown Pike, Knoxville, TN 37924
MLS# 1312094Listed by: REALTY EXECUTIVES ASSOCIATES  $369,900Active3 beds 2 baths1,440 sq. ft.
$369,900Active3 beds 2 baths1,440 sq. ft.0 Sun Blossom Lane #117, Knoxville, TN 37924
MLS# 1309883Listed by: THE GROUP REAL ESTATE BROKERAGE $450,900Active3 beds 3 baths1,597 sq. ft.
$450,900Active3 beds 3 baths1,597 sq. ft.7433 Sun Blossom Lane, Knoxville, TN 37924
MLS# 1310031Listed by: THE GROUP REAL ESTATE BROKERAGE- New
 $359,900Active3 beds 2 baths1,559 sq. ft.
$359,900Active3 beds 2 baths1,559 sq. ft.4313 NW Holiday Blvd, Knoxville, TN 37921
MLS# 1312081Listed by: SOUTHERN CHARM HOMES - New
 $389,900Active3 beds 3 baths1,987 sq. ft.
$389,900Active3 beds 3 baths1,987 sq. ft.4432 Bucknell Drive, Knoxville, TN 37938
MLS# 1312073Listed by: SOUTHERN CHARM HOMES - New
 $315,000Active5 beds 2 baths1,636 sq. ft.
$315,000Active5 beds 2 baths1,636 sq. ft.126 S Van Gilder St, Knoxville, TN 37915
MLS# 1312064Listed by: SLYMAN REAL ESTATE - Open Sun, 6 to 8pmNew
 $729,000Active4 beds 4 baths2,737 sq. ft.
$729,000Active4 beds 4 baths2,737 sq. ft.7913 Rustic Oak Drive, Knoxville, TN 37919
MLS# 1312044Listed by: KELLER WILLIAMS SIGNATURE - New
 $1,350,000Active5.5 Acres
$1,350,000Active5.5 Acres860 S Gallaher View Rd, Knoxville, TN 37919
MLS# 1312045Listed by: BAINE REALTY GROUP - New
 $540,000Active4 beds 3 baths2,305 sq. ft.
$540,000Active4 beds 3 baths2,305 sq. ft.1724 Dawn Redwood Trail Tr, Knoxville, TN 37922
MLS# 1312046Listed by: REALTY EXECUTIVES ASSOCIATES
