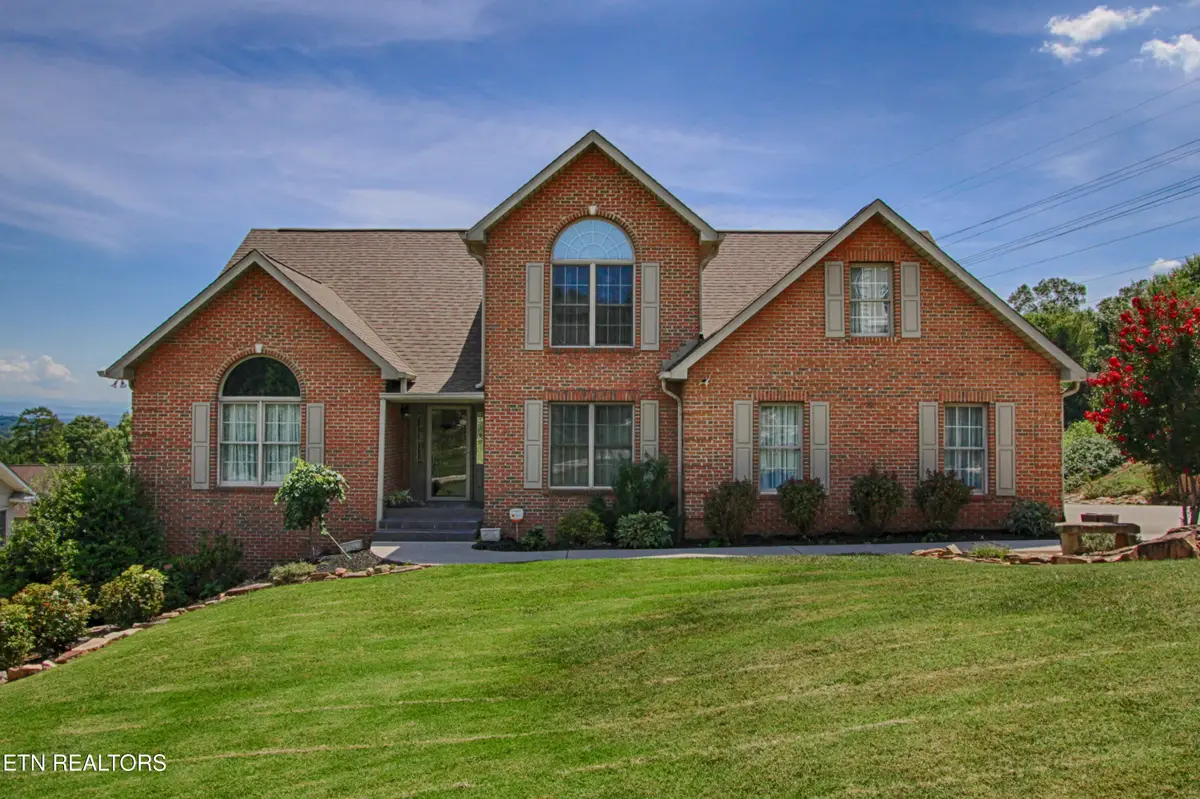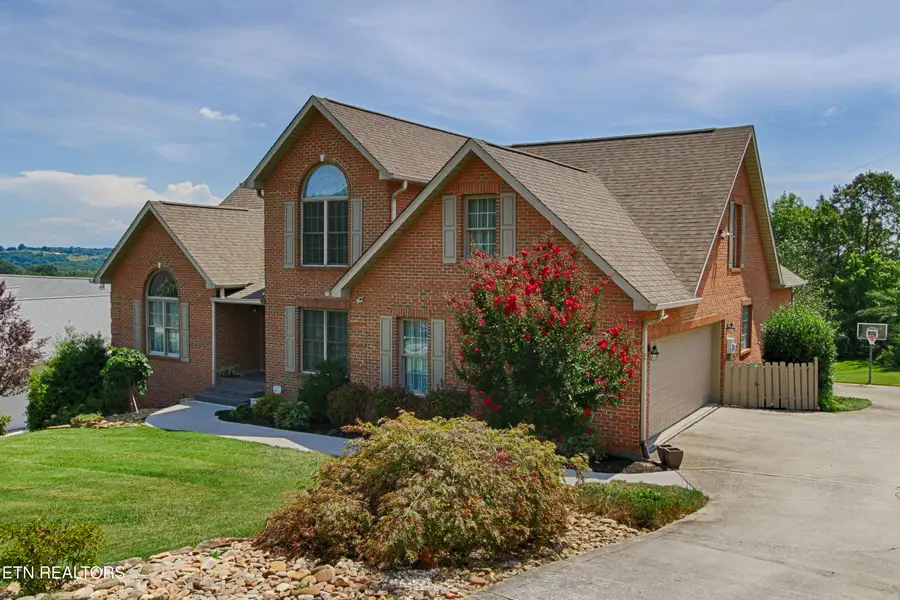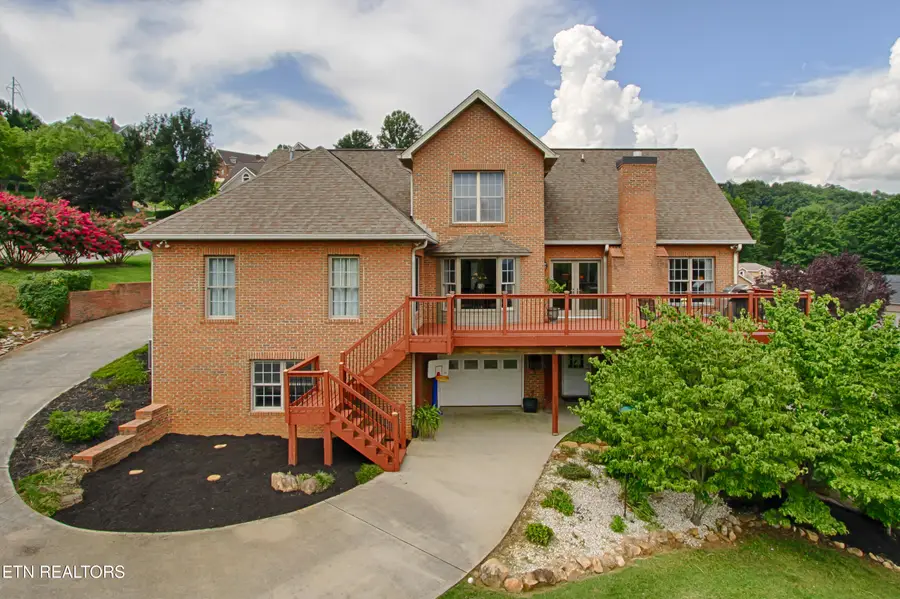5501 Kesterbrooke Blvd, Knoxville, TN 37918
Local realty services provided by:Better Homes and Gardens Real Estate Jackson Realty



5501 Kesterbrooke Blvd,Knoxville, TN 37918
$650,000
- 4 Beds
- 4 Baths
- 3,414 sq. ft.
- Single family
- Active
Listed by:frank goswitz
Office:exp realty, llc.
MLS#:1308742
Source:TN_KAAR
Price summary
- Price:$650,000
- Price per sq. ft.:$190.39
- Monthly HOA dues:$25
About this home
Fountain City Treasure with Spectacular Smoky Mountain Views - Discover this stunning all-brick two-story basement home, perfectly positioned to capture panoramic views of every mountain range in Knoxville. Nestled in a quiet, upscale neighborhood with a low $25/month HOA, this spacious 3414 finished square feet with 1560 unfinished square feet, 4-bedroom, 3.5-bath home offers luxury, comfort, and functionality at every turn. The main level features a large master suite with trey ceiling, walk-in closet, and spa-like Jacuzzi tub. Enjoy cooking in the gourmet kitchen equipped with granite countertops, stainless steel appliances (including a 2025 dishwasher), Convection Double Ovens, and a charming Bay Window breakfast area. Hardwood and stone tile span most of the home with exception of living room, bedrooms, and upstairs bath. The home also boasts a family room with cathedral ceiling and a cozy fan is in formal living and dining areas, and a walk-out deck through double patio doors—perfect for relaxing or entertaining with breathtaking mountain views.Three HVAC systems (Main: 2018, Upstairs: 2020, Basement: New) ensure comfort on every level. With a two-car garage on the main floor and an additional garage in the basement, there's no shortage of space. Don't miss this rare opportunity to own a beautifully maintained home in one of Knoxville's most scenic and desirable communities!
Contact an agent
Home facts
- Year built:1998
- Listing Id #:1308742
- Added:28 day(s) ago
- Updated:July 25, 2025 at 07:08 PM
Rooms and interior
- Bedrooms:4
- Total bathrooms:4
- Full bathrooms:3
- Half bathrooms:1
- Living area:3,414 sq. ft.
Heating and cooling
- Cooling:Central Cooling
- Heating:Central
Structure and exterior
- Year built:1998
- Building area:3,414 sq. ft.
- Lot area:0.48 Acres
Schools
- High school:Central
- Middle school:Gresham
- Elementary school:Shannondale
Utilities
- Sewer:Public Sewer
Finances and disclosures
- Price:$650,000
- Price per sq. ft.:$190.39
New listings near 5501 Kesterbrooke Blvd
 $379,900Active3 beds 3 baths2,011 sq. ft.
$379,900Active3 beds 3 baths2,011 sq. ft.7353 Sun Blossom #99, Knoxville, TN 37924
MLS# 1307924Listed by: THE GROUP REAL ESTATE BROKERAGE- New
 $549,950Active3 beds 3 baths2,100 sq. ft.
$549,950Active3 beds 3 baths2,100 sq. ft.7520 Millertown Pike, Knoxville, TN 37924
MLS# 1312094Listed by: REALTY EXECUTIVES ASSOCIATES  $369,900Active3 beds 2 baths1,440 sq. ft.
$369,900Active3 beds 2 baths1,440 sq. ft.0 Sun Blossom Lane #117, Knoxville, TN 37924
MLS# 1309883Listed by: THE GROUP REAL ESTATE BROKERAGE $450,900Active3 beds 3 baths1,597 sq. ft.
$450,900Active3 beds 3 baths1,597 sq. ft.7433 Sun Blossom Lane, Knoxville, TN 37924
MLS# 1310031Listed by: THE GROUP REAL ESTATE BROKERAGE- New
 $359,900Active3 beds 2 baths1,559 sq. ft.
$359,900Active3 beds 2 baths1,559 sq. ft.4313 NW Holiday Blvd, Knoxville, TN 37921
MLS# 1312081Listed by: SOUTHERN CHARM HOMES - New
 $389,900Active3 beds 3 baths1,987 sq. ft.
$389,900Active3 beds 3 baths1,987 sq. ft.4432 Bucknell Drive, Knoxville, TN 37938
MLS# 1312073Listed by: SOUTHERN CHARM HOMES - New
 $315,000Active5 beds 2 baths1,636 sq. ft.
$315,000Active5 beds 2 baths1,636 sq. ft.126 S Van Gilder St, Knoxville, TN 37915
MLS# 1312064Listed by: SLYMAN REAL ESTATE - Open Sun, 6 to 8pmNew
 $729,000Active4 beds 4 baths2,737 sq. ft.
$729,000Active4 beds 4 baths2,737 sq. ft.7913 Rustic Oak Drive, Knoxville, TN 37919
MLS# 1312044Listed by: KELLER WILLIAMS SIGNATURE - New
 $1,350,000Active5.5 Acres
$1,350,000Active5.5 Acres860 S Gallaher View Rd, Knoxville, TN 37919
MLS# 1312045Listed by: BAINE REALTY GROUP - New
 $540,000Active4 beds 3 baths2,305 sq. ft.
$540,000Active4 beds 3 baths2,305 sq. ft.1724 Dawn Redwood Trail Tr, Knoxville, TN 37922
MLS# 1312046Listed by: REALTY EXECUTIVES ASSOCIATES
