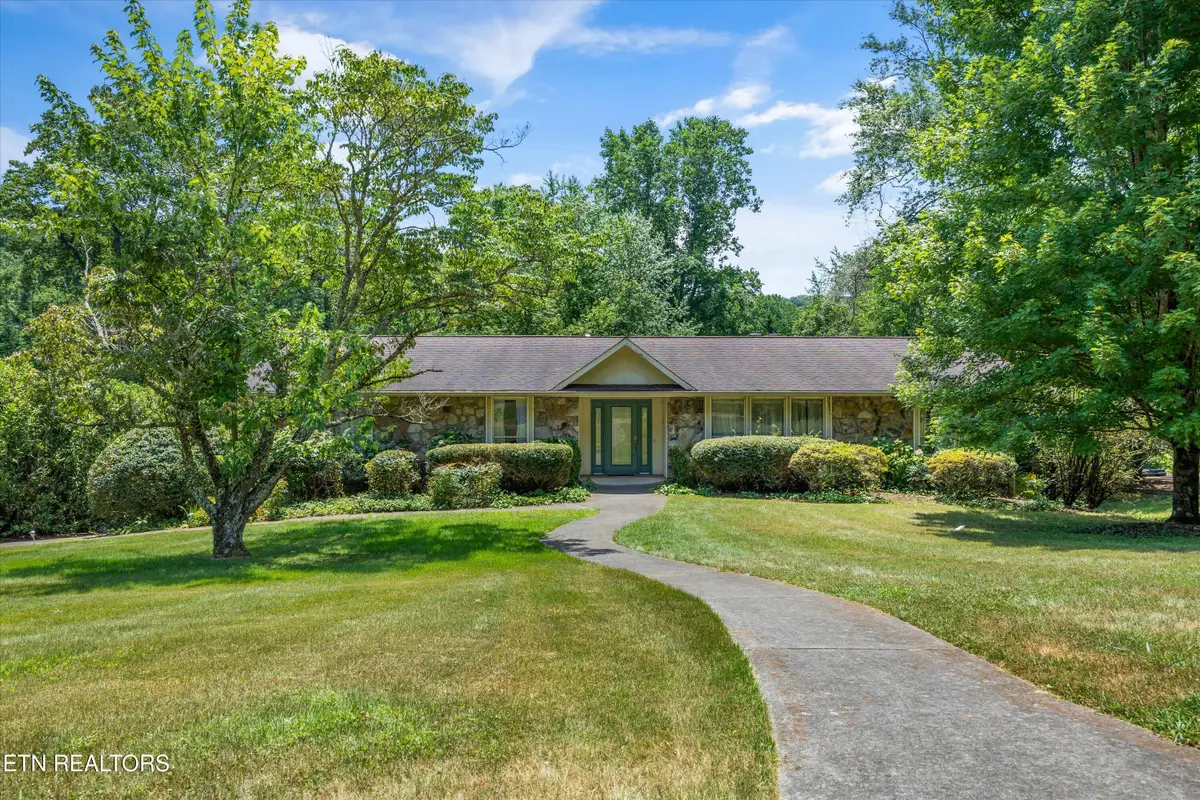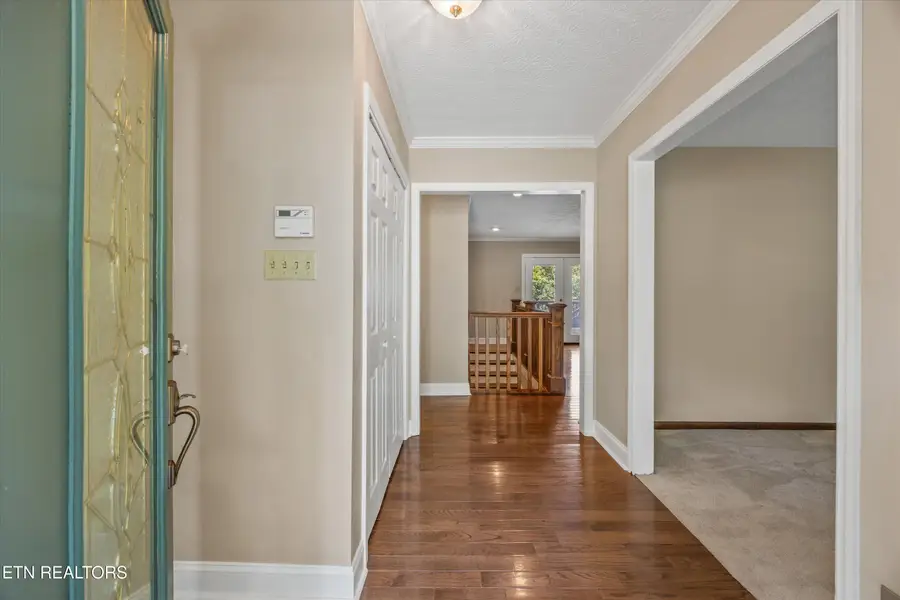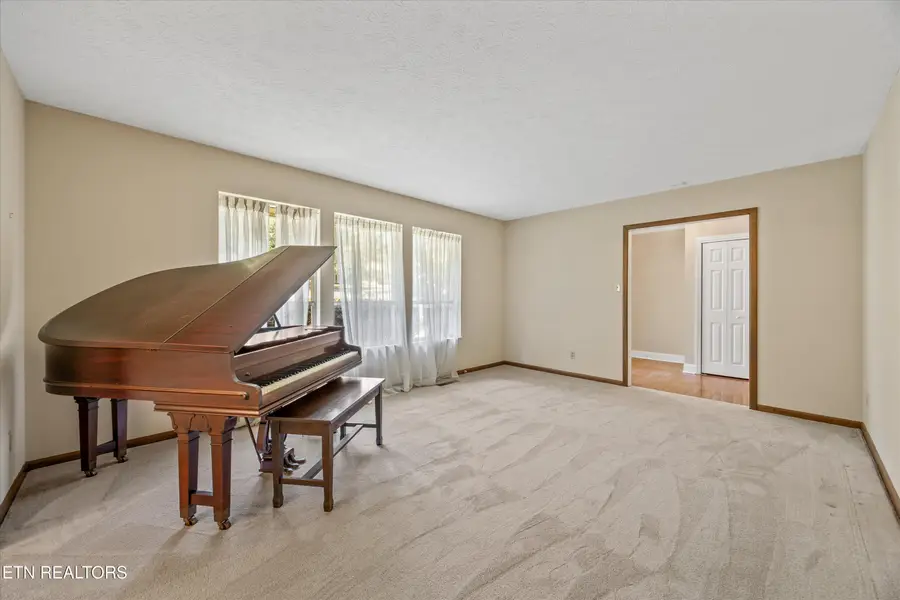5604 Meadow Glen Drive, Knoxville, TN 37919
Local realty services provided by:Better Homes and Gardens Real Estate Jackson Realty



5604 Meadow Glen Drive,Knoxville, TN 37919
$699,000
- 3 Beds
- 3 Baths
- 3,215 sq. ft.
- Single family
- Pending
Listed by:debaran hughes
Office:realty executives associates
MLS#:1306843
Source:TN_KAAR
Price summary
- Price:$699,000
- Price per sq. ft.:$217.42
About this home
Welcome to this charming and spacious basement rancher, nestled in the heart of the truly special Glen Cove neighborhood. This is a community where neighbors are friendly, children still play freely in the streets, and a warm, welcoming atmosphere abounds. Perfectly situated in the county yet zoned for the highly sought-after Sequoyah Elementary School, this home offers the best of both worlds.
Step inside and envision your life in this inviting space. The kitchen has been beautifully updated and modernized, ready for your culinary adventures. This home boasts three comfortable bedrooms and three full baths, providing ample space and convenience for everyone. The lower level features a spacious flex room, offering endless possibilities - it could easily transform into the perfect private guest suite, a home office, or a vibrant creative space.
You'll find an abundance of living areas on the main floor, including a cozy den, a formal living room, and a dedicated dining room, all generously proportioned for comfortable living and entertaining. The huge basement rec room provides even more versatile space for family fun or large gatherings. For ultimate convenience, this home features two separate laundry rooms.
Outside, the property truly shines with a huge, flat backyard, offering a fantastic blank canvas for your outdoor dreams - whether it's a garden oasis, a play area, or a future entertainment zone.
This Glen Cove gem is a blank canvas, ready for your personal touch to make it uniquely yours. Don't miss the opportunity to join this wonderful, family-friendly community! Schedule your showing today.
Contact an agent
Home facts
- Year built:1968
- Listing Id #:1306843
- Added:43 day(s) ago
- Updated:July 20, 2025 at 07:28 AM
Rooms and interior
- Bedrooms:3
- Total bathrooms:3
- Full bathrooms:3
- Living area:3,215 sq. ft.
Heating and cooling
- Cooling:Central Cooling
- Heating:Central, Electric
Structure and exterior
- Year built:1968
- Building area:3,215 sq. ft.
- Lot area:0.57 Acres
Schools
- High school:West
- Middle school:Bearden
- Elementary school:Sequoyah
Utilities
- Sewer:Septic Tank
Finances and disclosures
- Price:$699,000
- Price per sq. ft.:$217.42
New listings near 5604 Meadow Glen Drive
 $379,900Active3 beds 3 baths2,011 sq. ft.
$379,900Active3 beds 3 baths2,011 sq. ft.7353 Sun Blossom #99, Knoxville, TN 37924
MLS# 1307924Listed by: THE GROUP REAL ESTATE BROKERAGE- New
 $549,950Active3 beds 3 baths2,100 sq. ft.
$549,950Active3 beds 3 baths2,100 sq. ft.7520 Millertown Pike, Knoxville, TN 37924
MLS# 1312094Listed by: REALTY EXECUTIVES ASSOCIATES  $369,900Active3 beds 2 baths1,440 sq. ft.
$369,900Active3 beds 2 baths1,440 sq. ft.0 Sun Blossom Lane #117, Knoxville, TN 37924
MLS# 1309883Listed by: THE GROUP REAL ESTATE BROKERAGE $450,900Active3 beds 3 baths1,597 sq. ft.
$450,900Active3 beds 3 baths1,597 sq. ft.7433 Sun Blossom Lane, Knoxville, TN 37924
MLS# 1310031Listed by: THE GROUP REAL ESTATE BROKERAGE- New
 $359,900Active3 beds 2 baths1,559 sq. ft.
$359,900Active3 beds 2 baths1,559 sq. ft.4313 NW Holiday Blvd, Knoxville, TN 37921
MLS# 1312081Listed by: SOUTHERN CHARM HOMES - New
 $389,900Active3 beds 3 baths1,987 sq. ft.
$389,900Active3 beds 3 baths1,987 sq. ft.4432 Bucknell Drive, Knoxville, TN 37938
MLS# 1312073Listed by: SOUTHERN CHARM HOMES - New
 $315,000Active5 beds 2 baths1,636 sq. ft.
$315,000Active5 beds 2 baths1,636 sq. ft.126 S Van Gilder St, Knoxville, TN 37915
MLS# 1312064Listed by: SLYMAN REAL ESTATE - Open Sun, 6 to 8pmNew
 $729,000Active4 beds 4 baths2,737 sq. ft.
$729,000Active4 beds 4 baths2,737 sq. ft.7913 Rustic Oak Drive, Knoxville, TN 37919
MLS# 1312044Listed by: KELLER WILLIAMS SIGNATURE - New
 $1,350,000Active5.5 Acres
$1,350,000Active5.5 Acres860 S Gallaher View Rd, Knoxville, TN 37919
MLS# 1312045Listed by: BAINE REALTY GROUP - New
 $540,000Active4 beds 3 baths2,305 sq. ft.
$540,000Active4 beds 3 baths2,305 sq. ft.1724 Dawn Redwood Trail Tr, Knoxville, TN 37922
MLS# 1312046Listed by: REALTY EXECUTIVES ASSOCIATES
