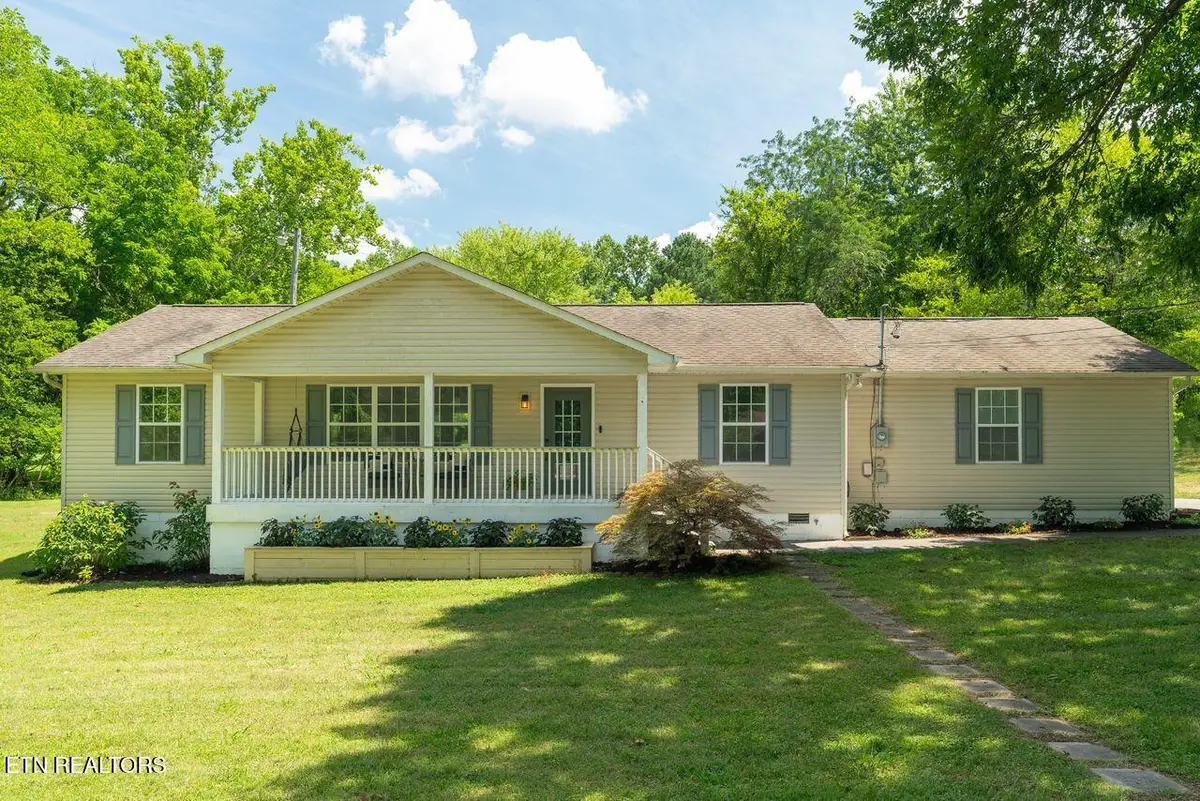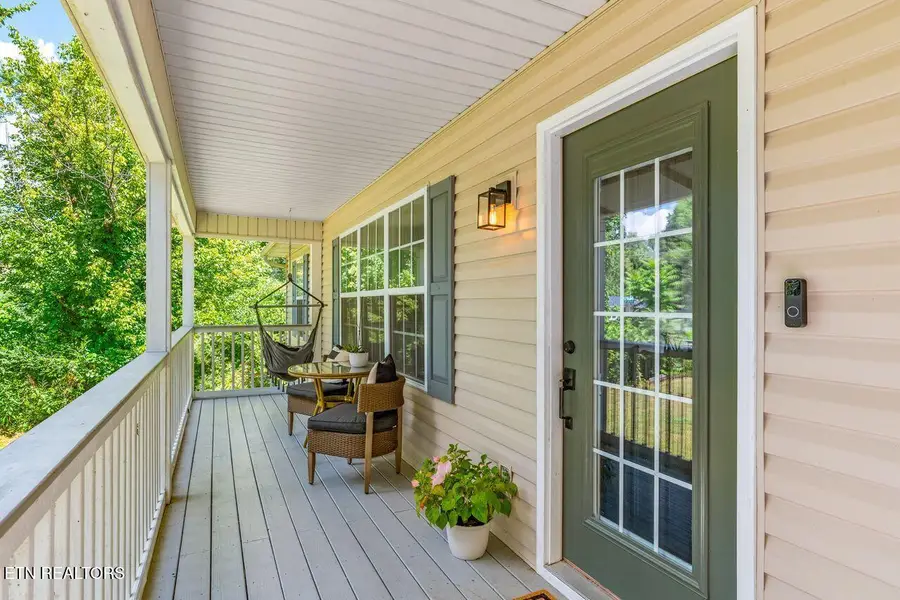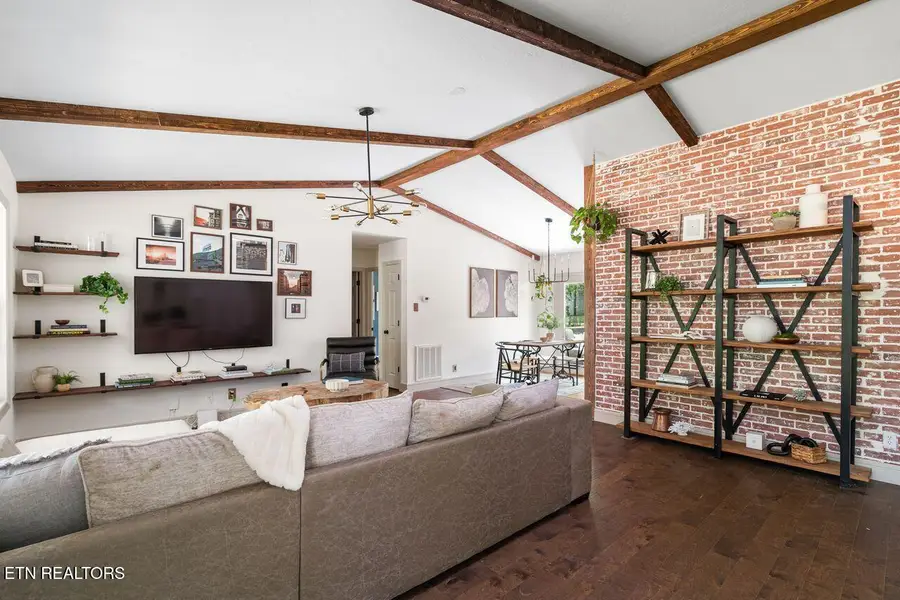602 W Ford Valley Rd, Knoxville, TN 37920
Local realty services provided by:Better Homes and Gardens Real Estate Jackson Realty



602 W Ford Valley Rd,Knoxville, TN 37920
$365,000
- 3 Beds
- 2 Baths
- 1,278 sq. ft.
- Single family
- Pending
Listed by:emily stevens
Office:realty executive associates downtown
MLS#:1310420
Source:TN_KAAR
Price summary
- Price:$365,000
- Price per sq. ft.:$285.6
About this home
Who says you have to settle? Want to wake up to bird sounds, go to bed with the crickets...and catch a Broadway show in between? This sunshiney cutie in South Knoxville may be just your cup of sweet tea. She's just minutes from Downtown Knoxville but sits on over half an acre of land.
As you step onto the porch & through the front doors, you'll be greeted by soaring cathedral ceilings in the living room - made cozy by beautiful wooden beams and designer lighting. (In fact, you'll find designer touches like these sprinkled throughout the whole house!) Want to host lively birthday parties and cozy book clubs? The living room opens up effortlessly into the dining room & kitchen - a dream setup for any gathering! The kitchen seriously checks all the boxes with both a coffee nook and a dry bar, but the backyard is really where this beauty shines. It boasts a firepit, dining area, and - we kid you not - a babbling creek (hello, summer memories!). If you also enjoy your privacy (we're not settling, remember?), the dreamy split floor plan easily allows for your own peace and quiet at the end of the day. Last but not least, the cozy mudroom/laundry area right off the 2-car garage is both cute and functional as you come and go from downtown date nights and South Knox trails.
See what we mean? There's no need to settle when it comes to enjoying all Knoxville has to offer - but it all starts with this South Knox cutie. Come see for yourself!
**Buyer to verify all information**
Contact an agent
Home facts
- Year built:2002
- Listing Id #:1310420
- Added:13 day(s) ago
- Updated:August 04, 2025 at 03:13 PM
Rooms and interior
- Bedrooms:3
- Total bathrooms:2
- Full bathrooms:2
- Living area:1,278 sq. ft.
Heating and cooling
- Cooling:Central Cooling
- Heating:Central, Electric
Structure and exterior
- Year built:2002
- Building area:1,278 sq. ft.
- Lot area:0.54 Acres
Schools
- High school:South Doyle
- Middle school:South Doyle
- Elementary school:Mooreland Heights
Utilities
- Sewer:Public Sewer
Finances and disclosures
- Price:$365,000
- Price per sq. ft.:$285.6
New listings near 602 W Ford Valley Rd
 $379,900Active3 beds 3 baths2,011 sq. ft.
$379,900Active3 beds 3 baths2,011 sq. ft.7353 Sun Blossom #99, Knoxville, TN 37924
MLS# 1307924Listed by: THE GROUP REAL ESTATE BROKERAGE $369,900Active3 beds 2 baths1,440 sq. ft.
$369,900Active3 beds 2 baths1,440 sq. ft.0 Sun Blossom Lane #117, Knoxville, TN 37924
MLS# 1309883Listed by: THE GROUP REAL ESTATE BROKERAGE $450,900Active3 beds 3 baths1,597 sq. ft.
$450,900Active3 beds 3 baths1,597 sq. ft.7433 Sun Blossom Lane, Knoxville, TN 37924
MLS# 1310031Listed by: THE GROUP REAL ESTATE BROKERAGE- New
 $359,900Active3 beds 2 baths1,559 sq. ft.
$359,900Active3 beds 2 baths1,559 sq. ft.4313 NW Holiday Blvd, Knoxville, TN 37921
MLS# 1312081Listed by: SOUTHERN CHARM HOMES - New
 $389,900Active3 beds 3 baths1,987 sq. ft.
$389,900Active3 beds 3 baths1,987 sq. ft.4432 Bucknell Drive, Knoxville, TN 37938
MLS# 1312073Listed by: SOUTHERN CHARM HOMES - New
 $315,000Active5 beds 2 baths1,636 sq. ft.
$315,000Active5 beds 2 baths1,636 sq. ft.126 S Van Gilder St, Knoxville, TN 37915
MLS# 1312064Listed by: SLYMAN REAL ESTATE - Open Sun, 6 to 8pmNew
 $729,000Active4 beds 4 baths2,737 sq. ft.
$729,000Active4 beds 4 baths2,737 sq. ft.7913 Rustic Oak Drive, Knoxville, TN 37919
MLS# 1312044Listed by: KELLER WILLIAMS SIGNATURE - New
 $1,350,000Active5.5 Acres
$1,350,000Active5.5 Acres860 S Gallaher View Rd, Knoxville, TN 37919
MLS# 1312045Listed by: BAINE REALTY GROUP - New
 $540,000Active4 beds 3 baths2,305 sq. ft.
$540,000Active4 beds 3 baths2,305 sq. ft.1724 Dawn Redwood Trail Tr, Knoxville, TN 37922
MLS# 1312046Listed by: REALTY EXECUTIVES ASSOCIATES - New
 $384,900Active3 beds 2 baths1,800 sq. ft.
$384,900Active3 beds 2 baths1,800 sq. ft.7725 Jerbeeler Drive, Knoxville, TN 37931
MLS# 1312048Listed by: ELITE REALTY
