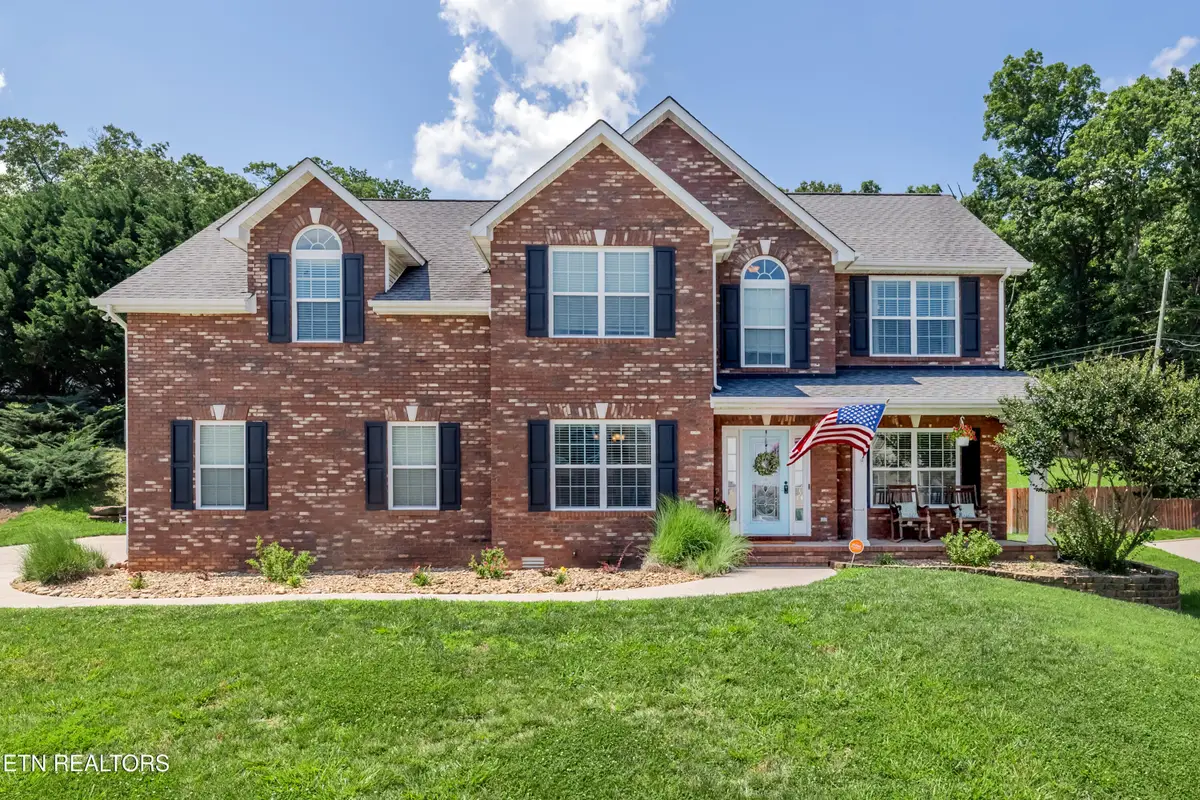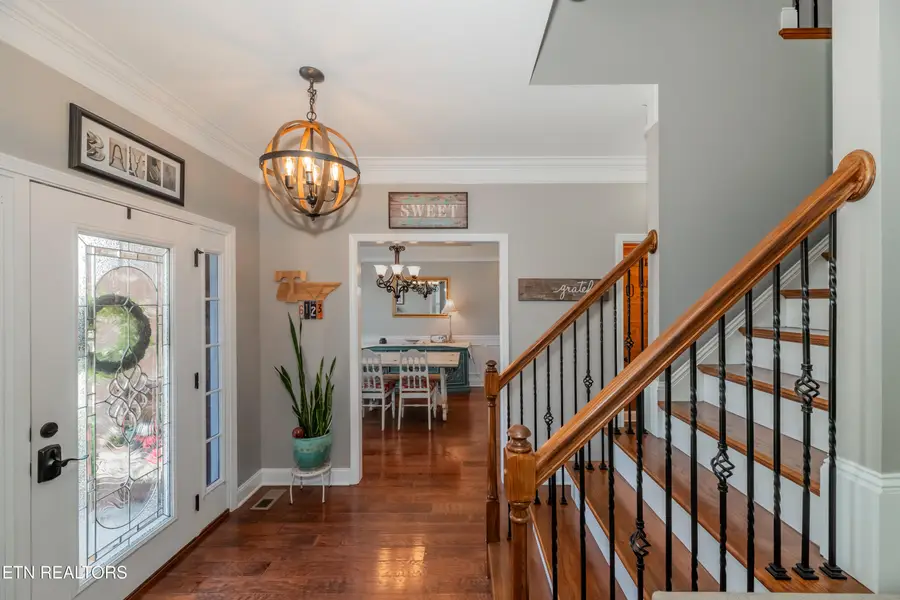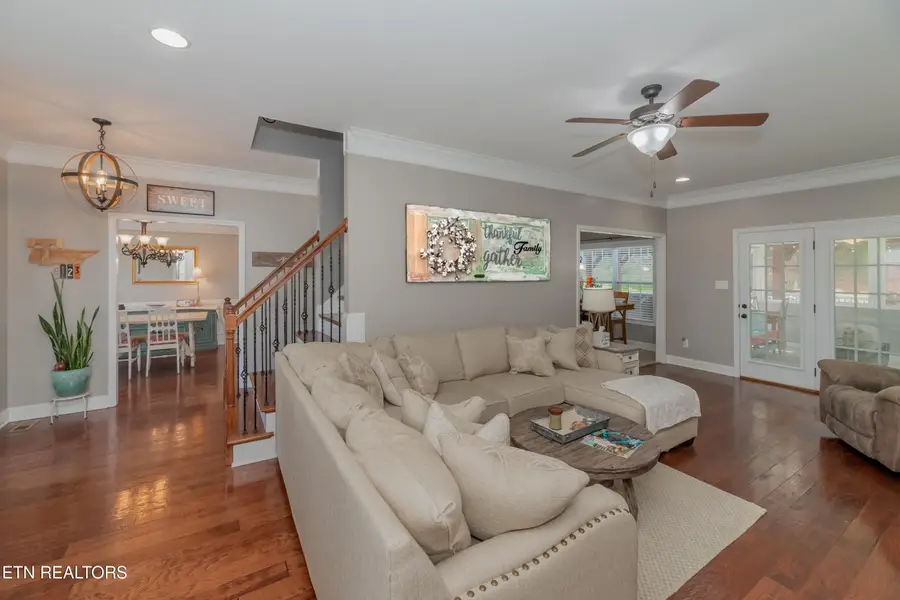6123 Wishing Well Lane, Knoxville, TN 37918
Local realty services provided by:Better Homes and Gardens Real Estate Jackson Realty



Listed by:renee miller
Office:wallace
MLS#:1305680
Source:TN_KAAR
Price summary
- Price:$525,000
- Price per sq. ft.:$201.61
- Monthly HOA dues:$41.67
About this home
This gorgeous home is SPOTLESS and loaded with upgrades. The main level has an open floor plan with multiple gathering spaces: living room with gas log fireplace, formal dining with beautiful trey ceiling and gorgeous moldings, an upgraded kitchen with granite counters, tile backsplash, stainless appliances, gas range, center island, and more. The sunporch is perfect for every season and the outdoor entertaining area has multiple seating areas as well as a covered grilling area.
Upstairs there are three bedrooms, two more bathrooms, plus an enormous bonus room that could be a massive 4TH BEDROOM with 2 HUGE CLOSETS and enough space for gaming, home theater, a workout area, and office space! Make sure to check out all the closets in this home, you will not believe all the space! The three car garage has room for all your toys and the driveway has extra parking that doubles as a basketball court.
...and the NEIGHBORHOOD! Sidewalks, Olympic Sized Pool, Kiddie Pool and Splash Area, Clubhouse with Workout Room and a Beautiful Space for Hosting Parties, Shaded Playground, Grilling Pavilion, and the best neighbors in Knoxville! You won't find a neighborhood with nicer amenities! Stop by 4900 Horsestall Dr. and check out the pool and clubhouse area!
Thirty acres of lush green space and a tree lined boulevard entrance welcome you to the serene Shannon Valley Farms neighborhood. It is convenient to shopping and restaurants, but its pastoral setting seems far away from city life. The entire development has taken shape on land formerly occupied by a family farm. To reflect its history, the developers incorporated original farm silos.
Don't miss this!
Contact an agent
Home facts
- Year built:2013
- Listing Id #:1305680
- Added:52 day(s) ago
- Updated:July 20, 2025 at 07:28 AM
Rooms and interior
- Bedrooms:4
- Total bathrooms:3
- Full bathrooms:2
- Half bathrooms:1
- Living area:2,604 sq. ft.
Heating and cooling
- Cooling:Central Cooling
- Heating:Central, Electric, Heat Pump
Structure and exterior
- Year built:2013
- Building area:2,604 sq. ft.
- Lot area:0.25 Acres
Utilities
- Sewer:Public Sewer
Finances and disclosures
- Price:$525,000
- Price per sq. ft.:$201.61
New listings near 6123 Wishing Well Lane
 $379,900Active3 beds 3 baths2,011 sq. ft.
$379,900Active3 beds 3 baths2,011 sq. ft.7353 Sun Blossom #99, Knoxville, TN 37924
MLS# 1307924Listed by: THE GROUP REAL ESTATE BROKERAGE- New
 $549,950Active3 beds 3 baths2,100 sq. ft.
$549,950Active3 beds 3 baths2,100 sq. ft.7520 Millertown Pike, Knoxville, TN 37924
MLS# 1312094Listed by: REALTY EXECUTIVES ASSOCIATES  $369,900Active3 beds 2 baths1,440 sq. ft.
$369,900Active3 beds 2 baths1,440 sq. ft.0 Sun Blossom Lane #117, Knoxville, TN 37924
MLS# 1309883Listed by: THE GROUP REAL ESTATE BROKERAGE $450,900Active3 beds 3 baths1,597 sq. ft.
$450,900Active3 beds 3 baths1,597 sq. ft.7433 Sun Blossom Lane, Knoxville, TN 37924
MLS# 1310031Listed by: THE GROUP REAL ESTATE BROKERAGE- New
 $359,900Active3 beds 2 baths1,559 sq. ft.
$359,900Active3 beds 2 baths1,559 sq. ft.4313 NW Holiday Blvd, Knoxville, TN 37921
MLS# 1312081Listed by: SOUTHERN CHARM HOMES - New
 $389,900Active3 beds 3 baths1,987 sq. ft.
$389,900Active3 beds 3 baths1,987 sq. ft.4432 Bucknell Drive, Knoxville, TN 37938
MLS# 1312073Listed by: SOUTHERN CHARM HOMES - New
 $315,000Active5 beds 2 baths1,636 sq. ft.
$315,000Active5 beds 2 baths1,636 sq. ft.126 S Van Gilder St, Knoxville, TN 37915
MLS# 1312064Listed by: SLYMAN REAL ESTATE - Open Sun, 6 to 8pmNew
 $729,000Active4 beds 4 baths2,737 sq. ft.
$729,000Active4 beds 4 baths2,737 sq. ft.7913 Rustic Oak Drive, Knoxville, TN 37919
MLS# 1312044Listed by: KELLER WILLIAMS SIGNATURE - New
 $1,350,000Active5.5 Acres
$1,350,000Active5.5 Acres860 S Gallaher View Rd, Knoxville, TN 37919
MLS# 1312045Listed by: BAINE REALTY GROUP - New
 $540,000Active4 beds 3 baths2,305 sq. ft.
$540,000Active4 beds 3 baths2,305 sq. ft.1724 Dawn Redwood Trail Tr, Knoxville, TN 37922
MLS# 1312046Listed by: REALTY EXECUTIVES ASSOCIATES
