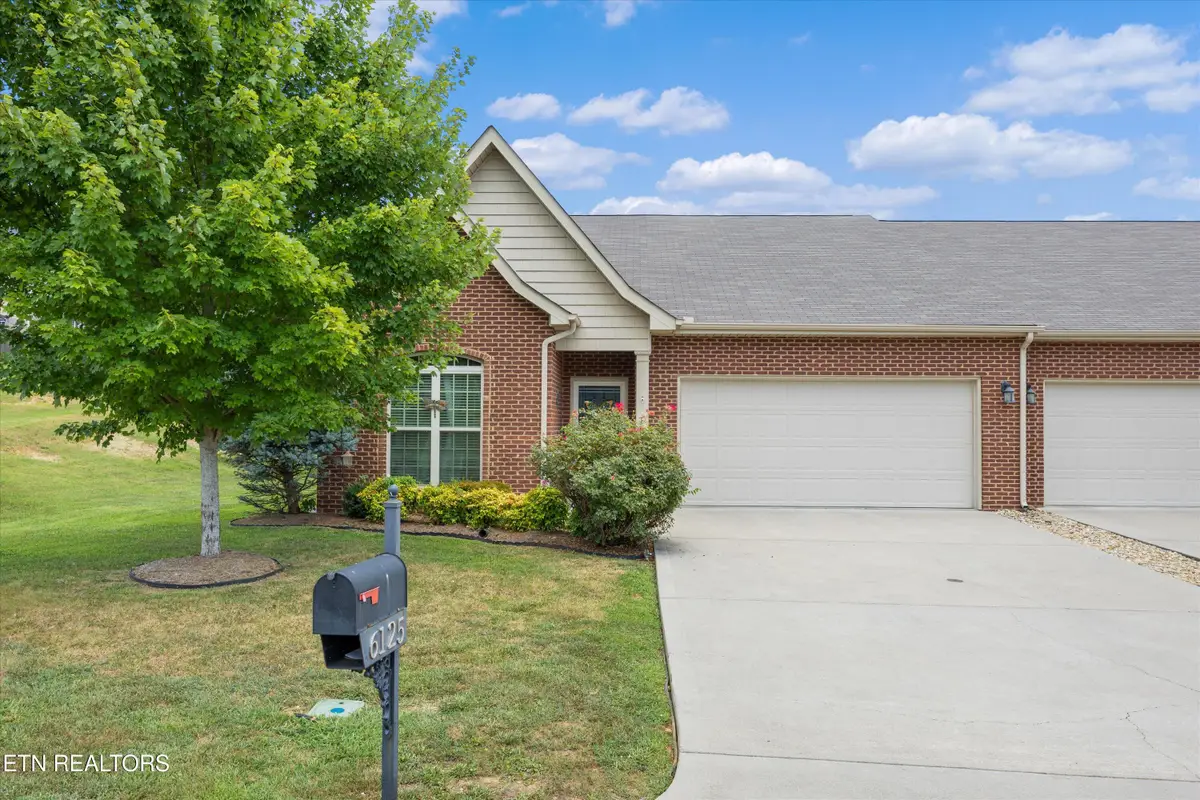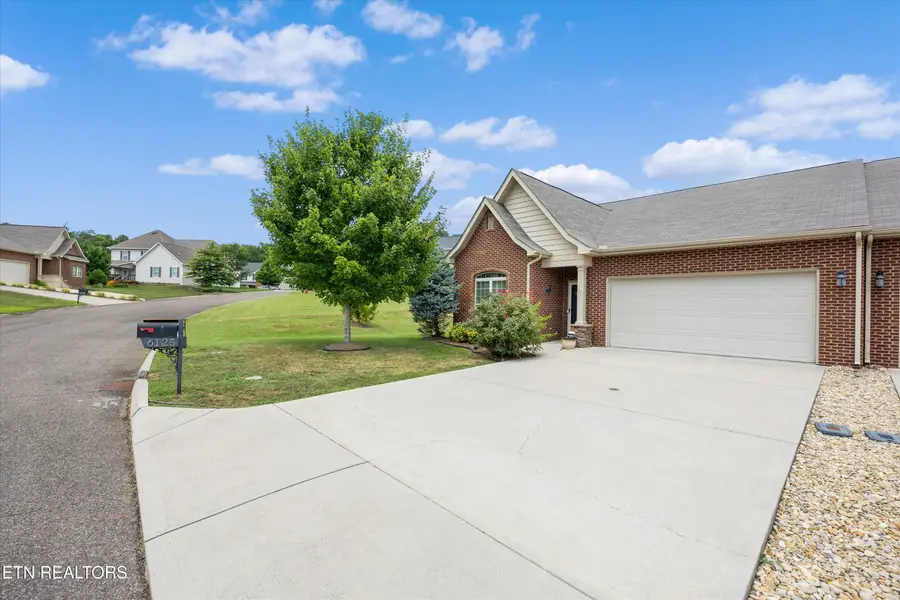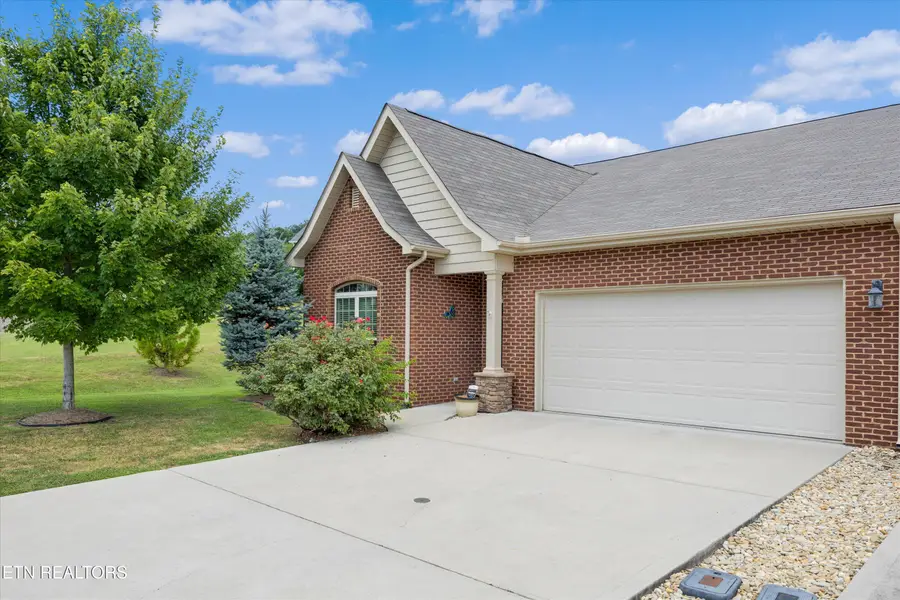6125 Mcmillan Creek Drive, Knoxville, TN 37924
Local realty services provided by:Better Homes and Gardens Real Estate Gwin Realty



6125 Mcmillan Creek Drive,Knoxville, TN 37924
$365,000
- 3 Beds
- 2 Baths
- 1,995 sq. ft.
- Single family
- Pending
Listed by:jennifer querry
Office:keller williams
MLS#:1308325
Source:TN_KAAR
Price summary
- Price:$365,000
- Price per sq. ft.:$182.96
- Monthly HOA dues:$300
About this home
Welcome home to this beautifully maintained END-unit condo offering 3 spacious bedrooms, 2 full bathrooms, and an additional 240sqft heated & cooled sunroom/bonus room perfect for year-round enjoyment. Whether you're sipping your morning coffee enjoying your private, peaceful backyard views or using this extra space as your home office, this sunny living space adds comfort and versatility.
Step inside this all one level home and you'll find an open-concept layout with vaulted ceilings, warm hardwood floors, and plenty of natural light. The large living and dining areas are ideal for entertaining, while the kitchen offers ample cabinet space, granite countertops and two pantries. Other features include a large laundry room, walk-in closets, and 2 car garage with ample parking.
Tucked in a quiet, friendly community, this condo comes with a long list of perks and maintenance free living! The HOA covers all building exteriors including roof, full front and back lawn care, access to the clubhouse, sparkling pool, playground, and more-- leaving you nothing to do but enjoy your new home!
Contact an agent
Home facts
- Year built:2015
- Listing Id #:1308325
- Added:31 day(s) ago
- Updated:August 08, 2025 at 08:09 PM
Rooms and interior
- Bedrooms:3
- Total bathrooms:2
- Full bathrooms:2
- Living area:1,995 sq. ft.
Heating and cooling
- Cooling:Central Cooling
- Heating:Central, Electric
Structure and exterior
- Year built:2015
- Building area:1,995 sq. ft.
- Lot area:0.01 Acres
Schools
- High school:Gibbs
- Middle school:Holston
- Elementary school:Ritta
Utilities
- Sewer:Public Sewer
Finances and disclosures
- Price:$365,000
- Price per sq. ft.:$182.96
New listings near 6125 Mcmillan Creek Drive
 $379,900Active3 beds 3 baths2,011 sq. ft.
$379,900Active3 beds 3 baths2,011 sq. ft.7353 Sun Blossom #99, Knoxville, TN 37924
MLS# 1307924Listed by: THE GROUP REAL ESTATE BROKERAGE- New
 $549,950Active3 beds 3 baths2,100 sq. ft.
$549,950Active3 beds 3 baths2,100 sq. ft.7520 Millertown Pike, Knoxville, TN 37924
MLS# 1312094Listed by: REALTY EXECUTIVES ASSOCIATES  $369,900Active3 beds 2 baths1,440 sq. ft.
$369,900Active3 beds 2 baths1,440 sq. ft.0 Sun Blossom Lane #117, Knoxville, TN 37924
MLS# 1309883Listed by: THE GROUP REAL ESTATE BROKERAGE $450,900Active3 beds 3 baths1,597 sq. ft.
$450,900Active3 beds 3 baths1,597 sq. ft.7433 Sun Blossom Lane, Knoxville, TN 37924
MLS# 1310031Listed by: THE GROUP REAL ESTATE BROKERAGE- New
 $359,900Active3 beds 2 baths1,559 sq. ft.
$359,900Active3 beds 2 baths1,559 sq. ft.4313 NW Holiday Blvd, Knoxville, TN 37921
MLS# 1312081Listed by: SOUTHERN CHARM HOMES - New
 $389,900Active3 beds 3 baths1,987 sq. ft.
$389,900Active3 beds 3 baths1,987 sq. ft.4432 Bucknell Drive, Knoxville, TN 37938
MLS# 1312073Listed by: SOUTHERN CHARM HOMES - New
 $315,000Active5 beds 2 baths1,636 sq. ft.
$315,000Active5 beds 2 baths1,636 sq. ft.126 S Van Gilder St, Knoxville, TN 37915
MLS# 1312064Listed by: SLYMAN REAL ESTATE - Open Sun, 6 to 8pmNew
 $729,000Active4 beds 4 baths2,737 sq. ft.
$729,000Active4 beds 4 baths2,737 sq. ft.7913 Rustic Oak Drive, Knoxville, TN 37919
MLS# 1312044Listed by: KELLER WILLIAMS SIGNATURE - New
 $1,350,000Active5.5 Acres
$1,350,000Active5.5 Acres860 S Gallaher View Rd, Knoxville, TN 37919
MLS# 1312045Listed by: BAINE REALTY GROUP - New
 $540,000Active4 beds 3 baths2,305 sq. ft.
$540,000Active4 beds 3 baths2,305 sq. ft.1724 Dawn Redwood Trail Tr, Knoxville, TN 37922
MLS# 1312046Listed by: REALTY EXECUTIVES ASSOCIATES
