6212 Mountain Park Drive #12, Knoxville, TN 37918
Local realty services provided by:Better Homes and Gardens Real Estate Jackson Realty
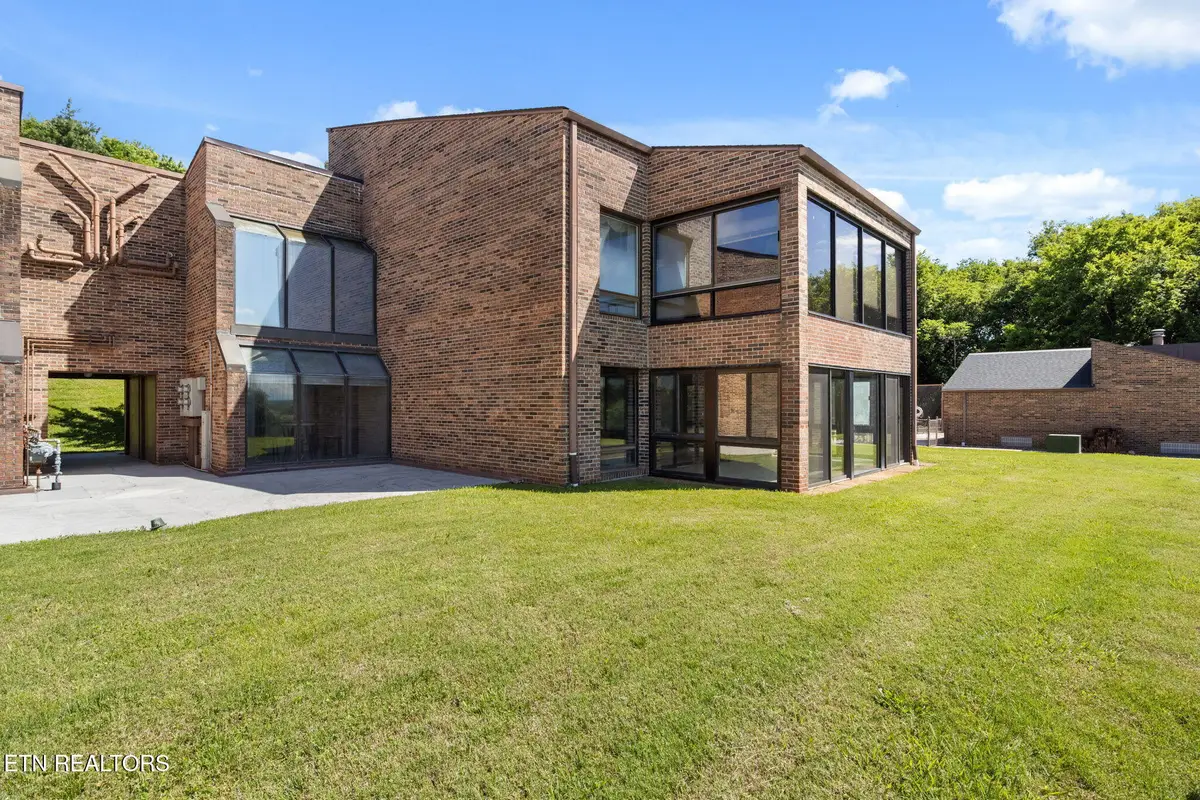
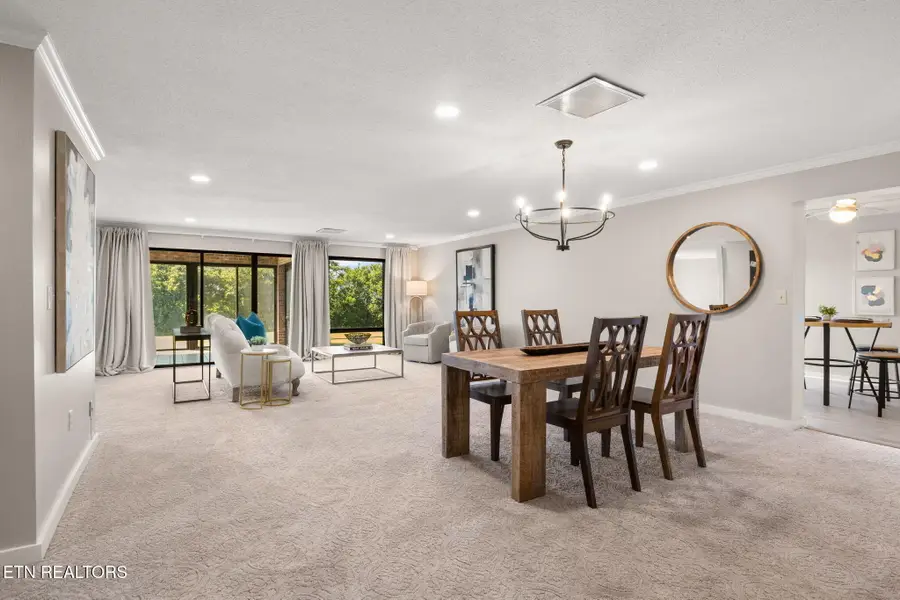
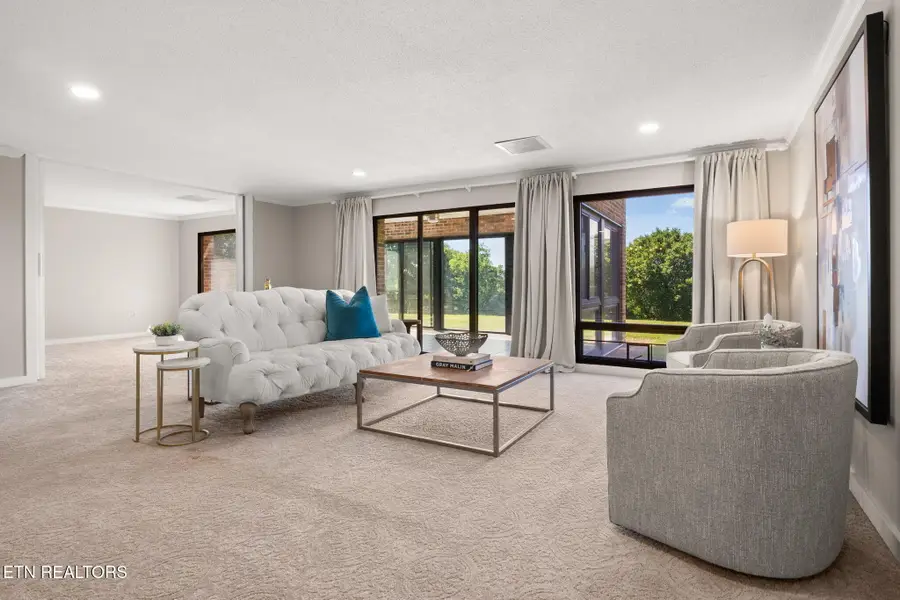
6212 Mountain Park Drive #12,Knoxville, TN 37918
$299,900
- 3 Beds
- 2 Baths
- 2,021 sq. ft.
- Single family
- Pending
Listed by:lori gano
Office:realty executives associates
MLS#:1302262
Source:TN_KAAR
Price summary
- Price:$299,900
- Price per sq. ft.:$148.39
- Monthly HOA dues:$400
About this home
THIRD BEDROOM can be easily added by converting the flex room with a simple closet addition. This GORGEOUS condo has been thoughtfully updated and showcases panoramic mountain views!! Panorama Condominiums are a 12 unit complex nestled at the end of a quiet cul-de-sac with a pool and tennis/pickleball court. This end unit condo is a sprawling private retreat with sweeping mountain views, evening views of the city lights, wildlife that visits the back of the property, and your own front row seat to Knoxville's fireworks. Step in through the formal foyer to the open dining room and living room with floor to ceiling windows and sliding doors that bring the breathtaking views into your living room. The expansive sunroom offers an additional scenic seating space and could be easily conditioned with a mini-split unit for year-round comfort. The huge living room is open to a sizable flex room with accordion doors for privacy, perfect for a den/study or 3rd bedroom. The kitchen has been updated with new plumbing including a tankless water heater, cabinets, quartzite countertops with a waterfall edge, tile backsplash, new dishwasher, and new LVP flooring. The large master suite features a walk-in closet, large linen closet, and fully renovated master bath with tiled walk-in shower and beautiful double vanity. This home also offers a separate space off of the dining room and kitchen, perfect for an office, breakfast room, or craft room. Every space has strategically placed windows to enjoy the views from the Top of Knoxville. Conveniently located minutes from the interstate, restaurants, and shopping! Community pool and tennis court/pickleball court are currently being refinished and resurfaced!! Seller is covering the assessment. WELCOME HOME!
Contact an agent
Home facts
- Year built:1977
- Listing Id #:1302262
- Added:88 day(s) ago
- Updated:August 21, 2025 at 07:26 AM
Rooms and interior
- Bedrooms:3
- Total bathrooms:2
- Full bathrooms:2
- Living area:2,021 sq. ft.
Heating and cooling
- Cooling:Central Cooling
- Heating:Central, Electric
Structure and exterior
- Year built:1977
- Building area:2,021 sq. ft.
Schools
- High school:Gibbs
- Middle school:Gibbs
- Elementary school:Gibbs
Utilities
- Sewer:Septic Tank
Finances and disclosures
- Price:$299,900
- Price per sq. ft.:$148.39
New listings near 6212 Mountain Park Drive #12
- New
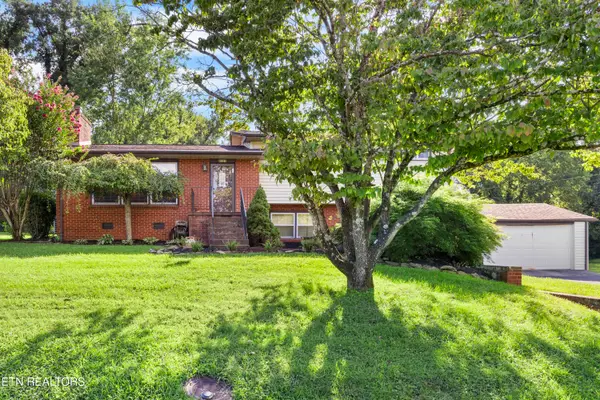 $525,000Active3 beds 3 baths2,429 sq. ft.
$525,000Active3 beds 3 baths2,429 sq. ft.4121 Gaines Rd, Knoxville, TN 37918
MLS# 1312718Listed by: WALLACE - New
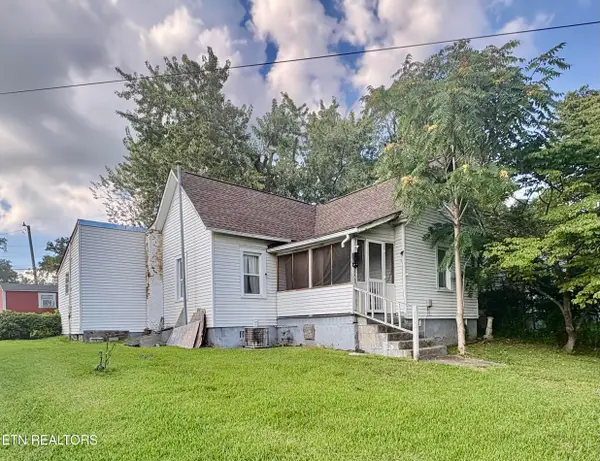 $195,000Active2 beds 1 baths1,014 sq. ft.
$195,000Active2 beds 1 baths1,014 sq. ft.2101 Lawson Ave, Knoxville, TN 37917
MLS# 1312767Listed by: UNITED REAL ESTATE SOLUTIONS - New
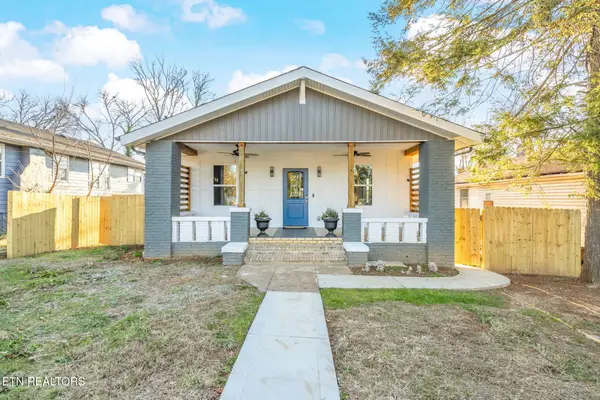 $300,000Active2 beds 2 baths2,900 sq. ft.
$300,000Active2 beds 2 baths2,900 sq. ft.211 S Castle St, Knoxville, TN 37914
MLS# 1312770Listed by: LPT REALTY, LLC - New
 $265,000Active2 beds 2 baths1,500 sq. ft.
$265,000Active2 beds 2 baths1,500 sq. ft.1711 Mississippi Ave, Knoxville, TN 37921
MLS# 1312766Listed by: WINGMAN REALTY - New
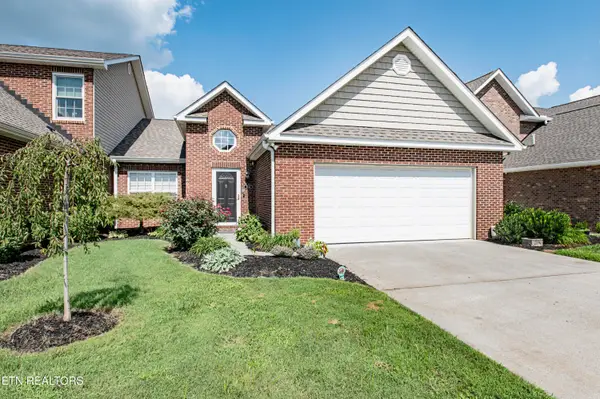 $450,000Active3 beds 3 baths3,017 sq. ft.
$450,000Active3 beds 3 baths3,017 sq. ft.7942 Conductor Way, Knoxville, TN 37931
MLS# 1312755Listed by: WOODY CREEK REALTY, LLC - New
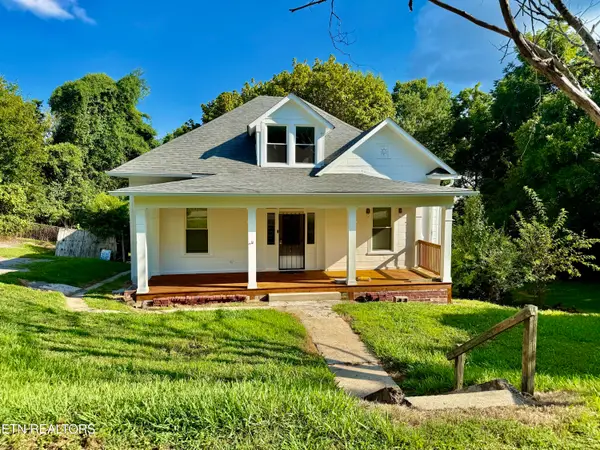 $300,000Active3 beds 1 baths1,500 sq. ft.
$300,000Active3 beds 1 baths1,500 sq. ft.336 Hiawassee Ave, Knoxville, TN 37917
MLS# 1312757Listed by: UNITED REAL ESTATE SOLUTIONS - New
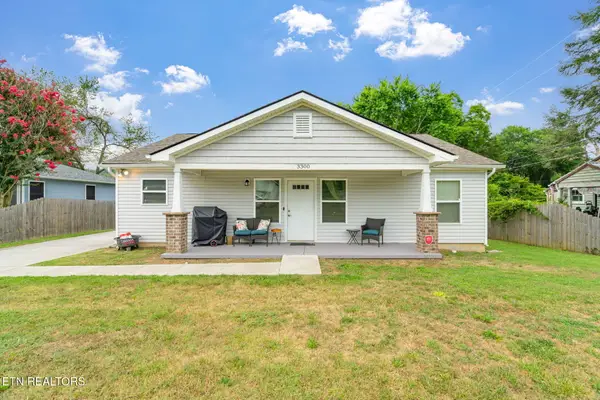 $330,000Active4 beds 2 baths1,444 sq. ft.
$330,000Active4 beds 2 baths1,444 sq. ft.3300 Avondale Ave, Knoxville, TN 37917
MLS# 1312746Listed by: REALTY EXECUTIVES ASSOCIATES - Open Sun, 6 to 8pmNew
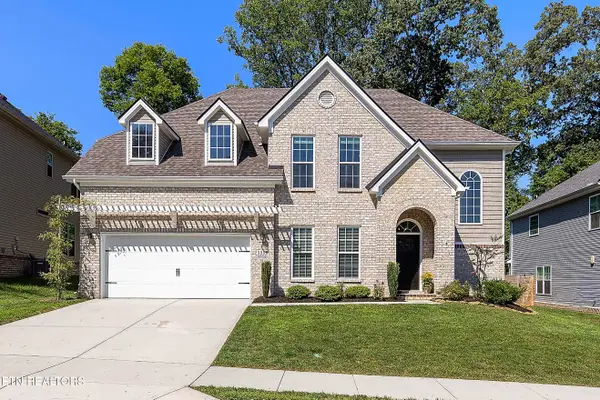 $725,000Active5 beds 3 baths2,849 sq. ft.
$725,000Active5 beds 3 baths2,849 sq. ft.1119 Snowy Peak Lane, Knoxville, TN 37922
MLS# 1312751Listed by: KELLER WILLIAMS SIGNATURE - New
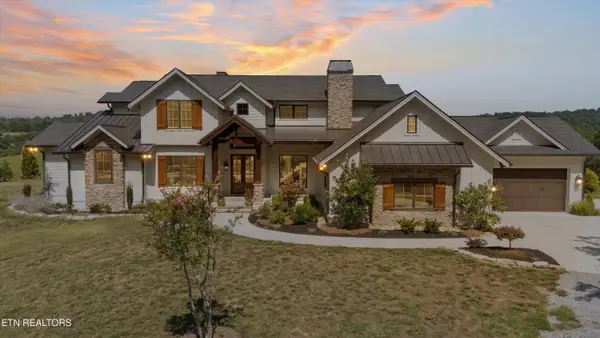 $1,675,000Active4 beds 4 baths4,101 sq. ft.
$1,675,000Active4 beds 4 baths4,101 sq. ft.8922 Pickens Gap Rd, Knoxville, TN 37920
MLS# 1312752Listed by: GREATER IMPACT REALTY - Coming Soon
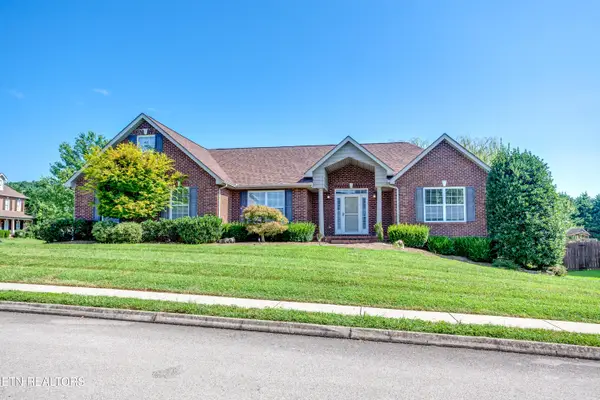 $419,900Coming Soon3 beds 2 baths
$419,900Coming Soon3 beds 2 baths5500 Aromatic Aster Rd, Knoxville, TN 37918
MLS# 1312739Listed by: CRYE-LEIKE REALTORS SOUTH, INC.
