6424 Shaftsbury Drive, Knoxville, TN 37921
Local realty services provided by:Better Homes and Gardens Real Estate Jackson Realty
6424 Shaftsbury Drive,Knoxville, TN 37921
$325,000
- 3 Beds
- 3 Baths
- 1,708 sq. ft.
- Single family
- Pending
Listed by:cory king
Office:exp realty, llc.
MLS#:1314234
Source:TN_KAAR
Price summary
- Price:$325,000
- Price per sq. ft.:$190.28
About this home
Welcome to this beautifully maintained 3-bedroom, 3-bath ranch-style home nestled in a quiet and desirable West Knoxville neighborhood. This home offers over 1,700+ sq. ft. of comfortable living space on a spacious, level lot—perfect for first-time buyers, downsizers, or investors looking for a strong rental opportunity.
Enjoy a bright and airy open-concept living and dining area, complemented by neutral tones and durable flooring throughout. The updated kitchen features ample cabinet space, sleek countertops, and modern appliances. The primary bedroom includes an en-suite bathroom, while two additional bedrooms provide flexibility for guests, home office, or family living.
Step outside to a large, fenced backyard—ideal for pets, gardening, or entertaining. Additional features include a 1-car garage, low-maintenance exterior, and a quiet cul-de-sac location with minimal traffic.
Conveniently located just minutes from I-640, Downtown Knoxville, UT Campus, shopping, dining, and schools. This move-in ready gem combines value, location, and lifestyle—don't miss your chance to call it home!
Contact an agent
Home facts
- Year built:1973
- Listing ID #:1314234
- Added:12 day(s) ago
- Updated:September 09, 2025 at 03:22 PM
Rooms and interior
- Bedrooms:3
- Total bathrooms:3
- Full bathrooms:3
- Living area:1,708 sq. ft.
Heating and cooling
- Cooling:Central Cooling
- Heating:Electric, Forced Air
Structure and exterior
- Year built:1973
- Building area:1,708 sq. ft.
- Lot area:0.27 Acres
Schools
- High school:Karns
- Middle school:Northwest
- Elementary school:Amherst
Utilities
- Sewer:Public Sewer
Finances and disclosures
- Price:$325,000
- Price per sq. ft.:$190.28
New listings near 6424 Shaftsbury Drive
- New
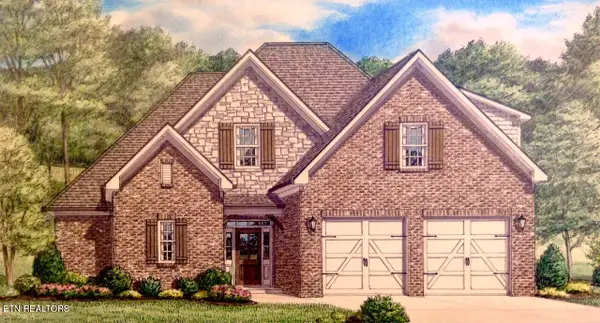 $720,000Active4 beds 4 baths2,704 sq. ft.
$720,000Active4 beds 4 baths2,704 sq. ft.10021 Rio Bravo Lane Lane, Knoxville, TN 37922
MLS# 1315528Listed by: VOLUNTEER REALTY - New
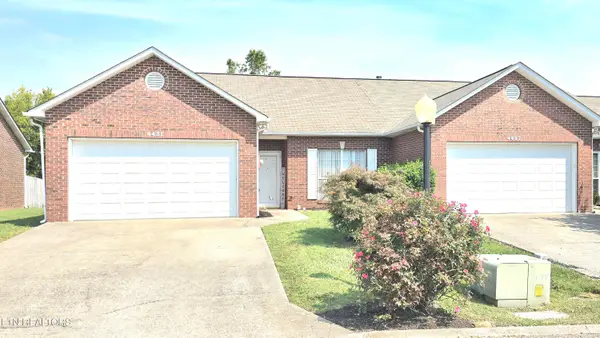 $340,000Active3 beds 2 baths1,392 sq. ft.
$340,000Active3 beds 2 baths1,392 sq. ft.4431 Broadmeadow Way, Knoxville, TN 37912
MLS# 1315532Listed by: HUSTLE REALTY - New
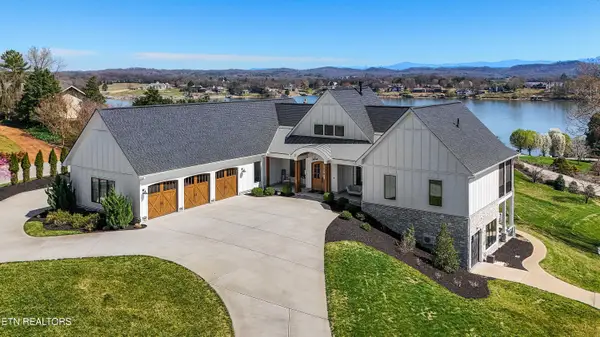 $2,950,000Active5 beds 5 baths5,110 sq. ft.
$2,950,000Active5 beds 5 baths5,110 sq. ft.3003 Windy Ridge Point, Knoxville, TN 37922
MLS# 1315534Listed by: KELLER WILLIAMS SIGNATURE - New
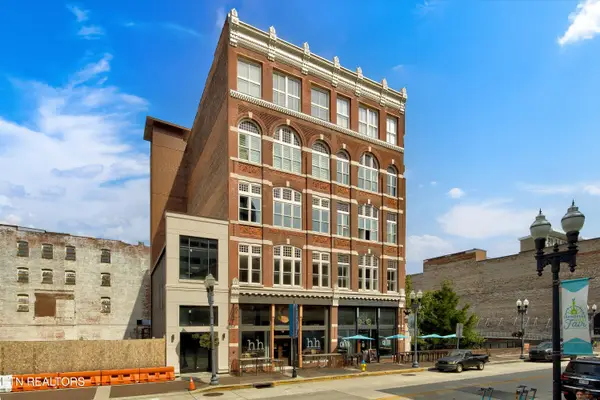 $850,000Active2 beds 2 baths1,180 sq. ft.
$850,000Active2 beds 2 baths1,180 sq. ft.310 S Gay St #401, Knoxville, TN 37902
MLS# 1315522Listed by: KELLER WILLIAMS SIGNATURE - Coming Soon
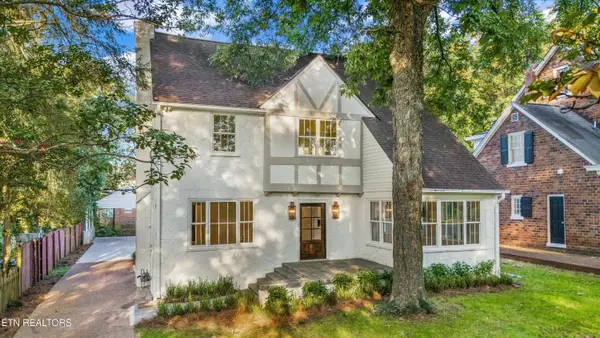 $1,299,000Coming Soon3 beds 3 baths
$1,299,000Coming Soon3 beds 3 baths1021 W Nokomis Circle, Knoxville, TN 37919
MLS# 1315510Listed by: REALTY EXECUTIVES ASSOCIATES - New
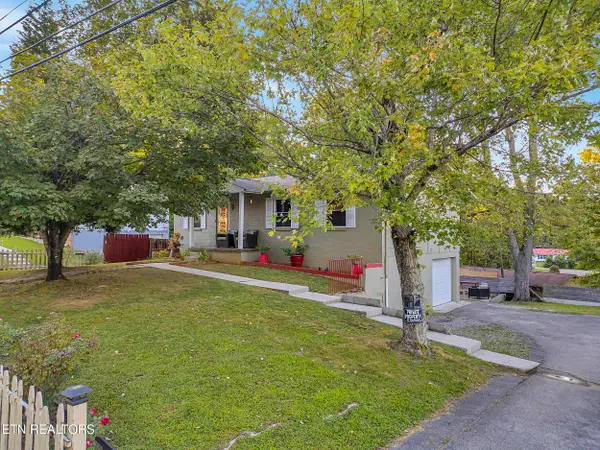 $280,000Active3 beds 3 baths1,512 sq. ft.
$280,000Active3 beds 3 baths1,512 sq. ft.6409 NW Shrewsbury Drive, Knoxville, TN 37921
MLS# 1315503Listed by: WALLACE - New
 $829,999Active5 beds 5 baths3,429 sq. ft.
$829,999Active5 beds 5 baths3,429 sq. ft.5109 Yosemite Tr, Knoxville, TN 37909
MLS# 1315505Listed by: REALTY EXECUTIVES ASSOCIATES - New
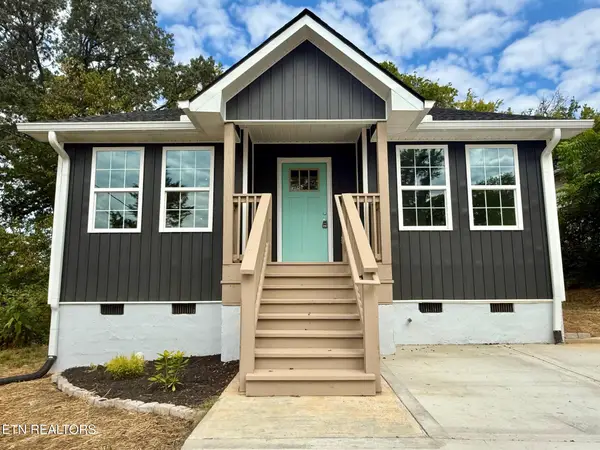 $299,000Active3 beds 2 baths1,396 sq. ft.
$299,000Active3 beds 2 baths1,396 sq. ft.156 Old State Rd, Knoxville, TN 37914
MLS# 1315501Listed by: SOUTHERN HOMES & FARMS, LLC - New
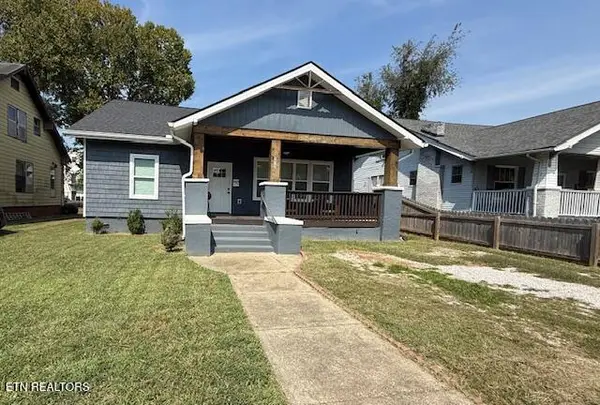 $385,000Active4 beds 2 baths2,400 sq. ft.
$385,000Active4 beds 2 baths2,400 sq. ft.2917 Linden Ave, Knoxville, TN 37914
MLS# 1315490Listed by: REALTY EXECUTIVES ASSOCIATES - Coming Soon
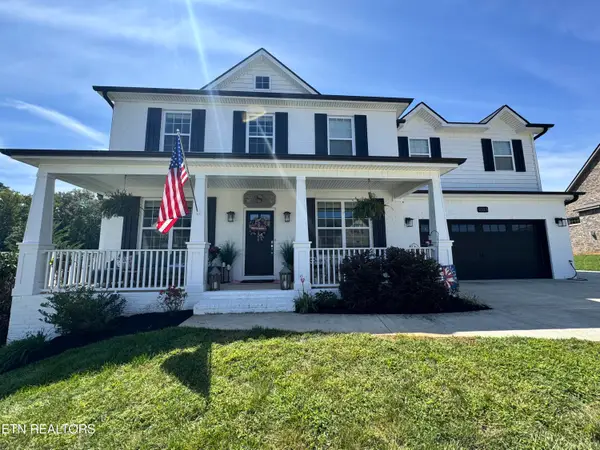 $779,500Coming Soon5 beds 4 baths
$779,500Coming Soon5 beds 4 baths2223 Hickory Crest Lane, Knoxville, TN 37932
MLS# 1315488Listed by: REALTY EXECUTIVES ASSOCIATES
