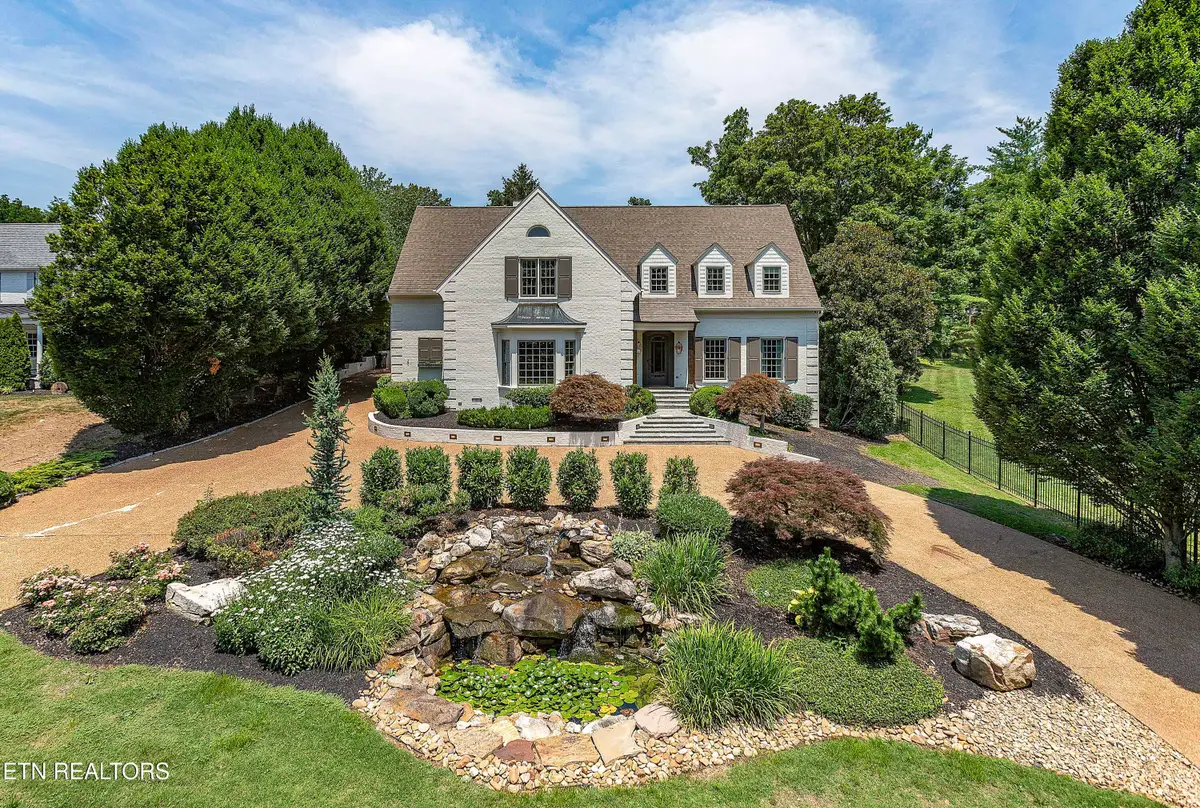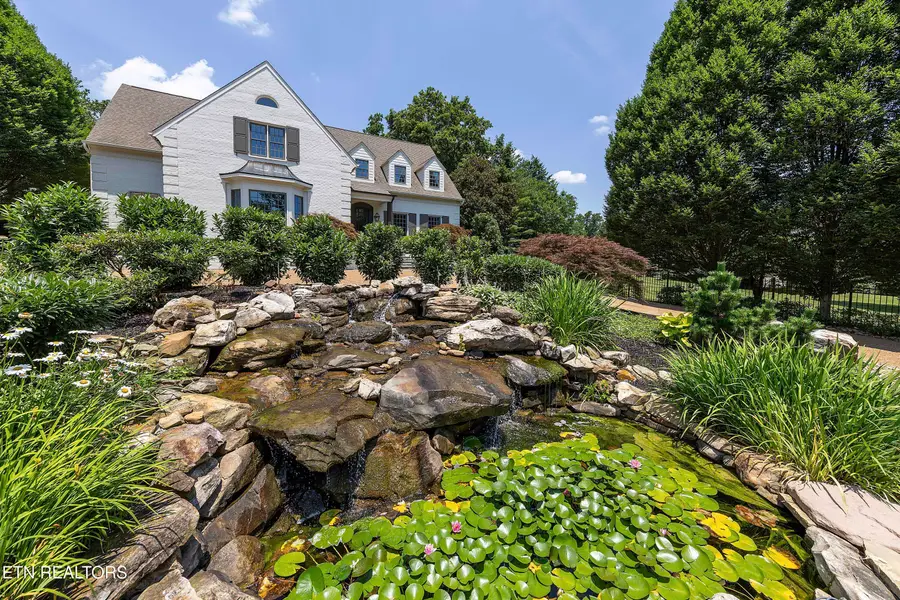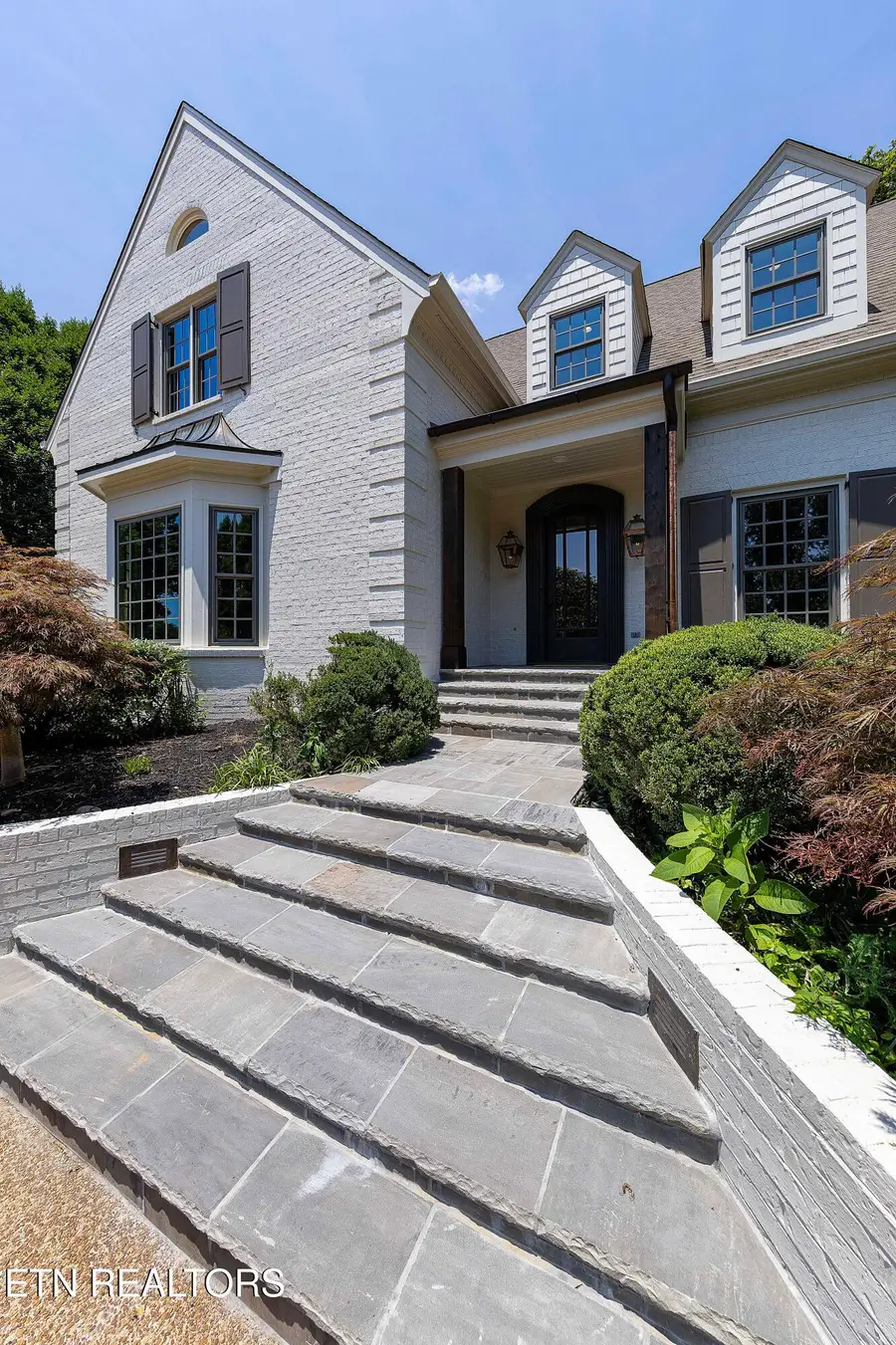6507 Sherwood Drive, Knoxville, TN 37919
Local realty services provided by:Better Homes and Gardens Real Estate Gwin Realty



6507 Sherwood Drive,Knoxville, TN 37919
$2,495,000
- 4 Beds
- 4 Baths
- 5,649 sq. ft.
- Single family
- Active
Listed by:lucas haun
Office:keller williams signature
MLS#:1310355
Source:TN_KAAR
Price summary
- Price:$2,495,000
- Price per sq. ft.:$441.67
About this home
In treasured Old Westmoreland past the historic water wheel and through the tree-lined streets awaits this jewel of a home that has been updated with designer touches. Via the curved drive and past the beautiful landscaping and water feature, this home welcomes family and guests with a quiet sense of elegance with her fresh exterior paint, new blue stone porch and gas lanterns. With plenty of formal and informal living space, this home offers all the opportunities to entertain family and friends or simply spend an evening home alone with whom you cherish the most. The kitchen will certainly be the hub of this home with its seamless connection to the living space. A large island/breakfast bar, six-burner gas cooktop, new marble countertops, new cabinetry, updated backsplash, stainless appliances, and large walk-in pantry will be all that you need to create amazing snacks or simple dinners for anyone to enjoy. A beautiful sunroom with views of the pool offers a wet bar, fireplace, built-ins, and exterior access and will be the go-to place to enjoy a good book or an afternoon nap. The primary suite is spacious with a gorgeous attached bath with dual vanities, walk-in shower, jetted tub, new cabinets, and a new custom system in the walk-in closet. The upstairs has a bonus room, study, three additional bedrooms, two full baths, and new and refinished hardwoods upstairs. If you know you know, the laundry room has had a total refresh with new tile, new cabinets - so much cabinetry for all your things like linens, gift wrapping supplies, serving dishes, extra house supplies! It's an organizer's dream! The exterior has brick pavers surrounding your inground pool with a water feature. Surrounded by lush landscaping, this pool deck will host many gatherings with its fireplace, grilling station, and ample room for dining and relaxing. This home is a must see and she will not disappoint!
Contact an agent
Home facts
- Year built:1991
- Listing Id #:1310355
- Added:14 day(s) ago
- Updated:August 11, 2025 at 03:12 PM
Rooms and interior
- Bedrooms:4
- Total bathrooms:4
- Full bathrooms:3
- Half bathrooms:1
- Living area:5,649 sq. ft.
Heating and cooling
- Cooling:Central Cooling
- Heating:Central, Electric
Structure and exterior
- Year built:1991
- Building area:5,649 sq. ft.
- Lot area:0.42 Acres
Schools
- High school:West
- Middle school:Bearden
- Elementary school:Bearden
Utilities
- Sewer:Public Sewer
Finances and disclosures
- Price:$2,495,000
- Price per sq. ft.:$441.67
New listings near 6507 Sherwood Drive
 $379,900Active3 beds 3 baths2,011 sq. ft.
$379,900Active3 beds 3 baths2,011 sq. ft.7353 Sun Blossom #99, Knoxville, TN 37924
MLS# 1307924Listed by: THE GROUP REAL ESTATE BROKERAGE- New
 $549,950Active3 beds 3 baths2,100 sq. ft.
$549,950Active3 beds 3 baths2,100 sq. ft.7520 Millertown Pike, Knoxville, TN 37924
MLS# 1312094Listed by: REALTY EXECUTIVES ASSOCIATES  $369,900Active3 beds 2 baths1,440 sq. ft.
$369,900Active3 beds 2 baths1,440 sq. ft.0 Sun Blossom Lane #117, Knoxville, TN 37924
MLS# 1309883Listed by: THE GROUP REAL ESTATE BROKERAGE $450,900Active3 beds 3 baths1,597 sq. ft.
$450,900Active3 beds 3 baths1,597 sq. ft.7433 Sun Blossom Lane, Knoxville, TN 37924
MLS# 1310031Listed by: THE GROUP REAL ESTATE BROKERAGE- New
 $359,900Active3 beds 2 baths1,559 sq. ft.
$359,900Active3 beds 2 baths1,559 sq. ft.4313 NW Holiday Blvd, Knoxville, TN 37921
MLS# 1312081Listed by: SOUTHERN CHARM HOMES - New
 $389,900Active3 beds 3 baths1,987 sq. ft.
$389,900Active3 beds 3 baths1,987 sq. ft.4432 Bucknell Drive, Knoxville, TN 37938
MLS# 1312073Listed by: SOUTHERN CHARM HOMES - New
 $315,000Active5 beds 2 baths1,636 sq. ft.
$315,000Active5 beds 2 baths1,636 sq. ft.126 S Van Gilder St, Knoxville, TN 37915
MLS# 1312064Listed by: SLYMAN REAL ESTATE - Open Sun, 6 to 8pmNew
 $729,000Active4 beds 4 baths2,737 sq. ft.
$729,000Active4 beds 4 baths2,737 sq. ft.7913 Rustic Oak Drive, Knoxville, TN 37919
MLS# 1312044Listed by: KELLER WILLIAMS SIGNATURE - New
 $1,350,000Active5.5 Acres
$1,350,000Active5.5 Acres860 S Gallaher View Rd, Knoxville, TN 37919
MLS# 1312045Listed by: BAINE REALTY GROUP - New
 $540,000Active4 beds 3 baths2,305 sq. ft.
$540,000Active4 beds 3 baths2,305 sq. ft.1724 Dawn Redwood Trail Tr, Knoxville, TN 37922
MLS# 1312046Listed by: REALTY EXECUTIVES ASSOCIATES
