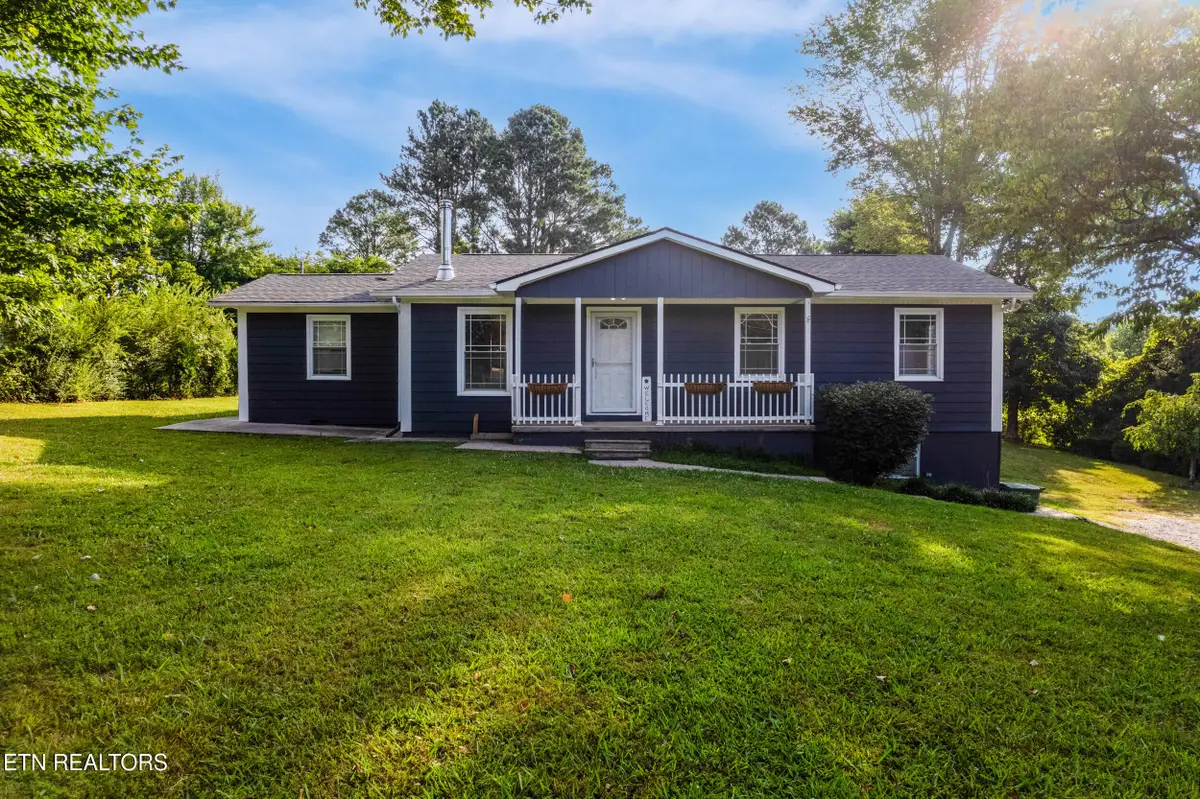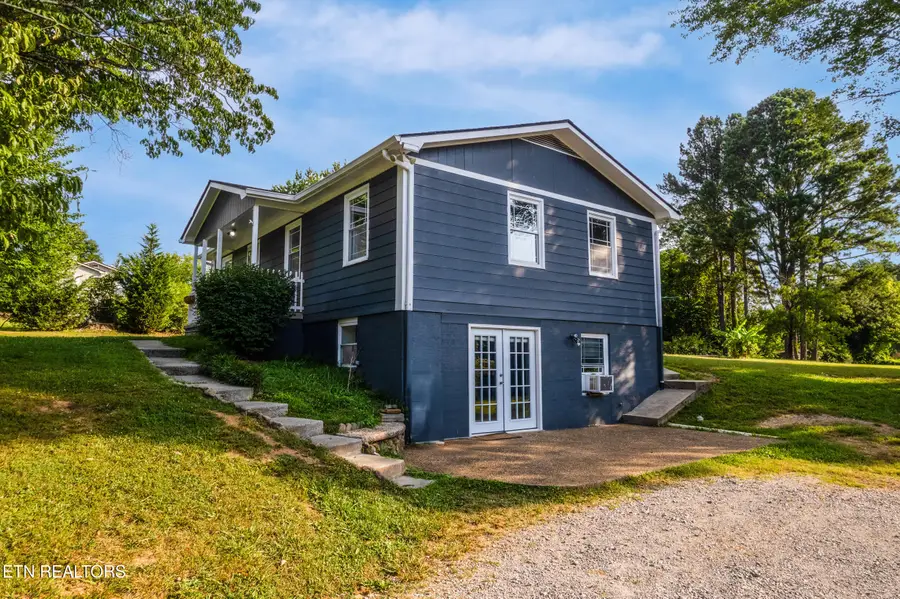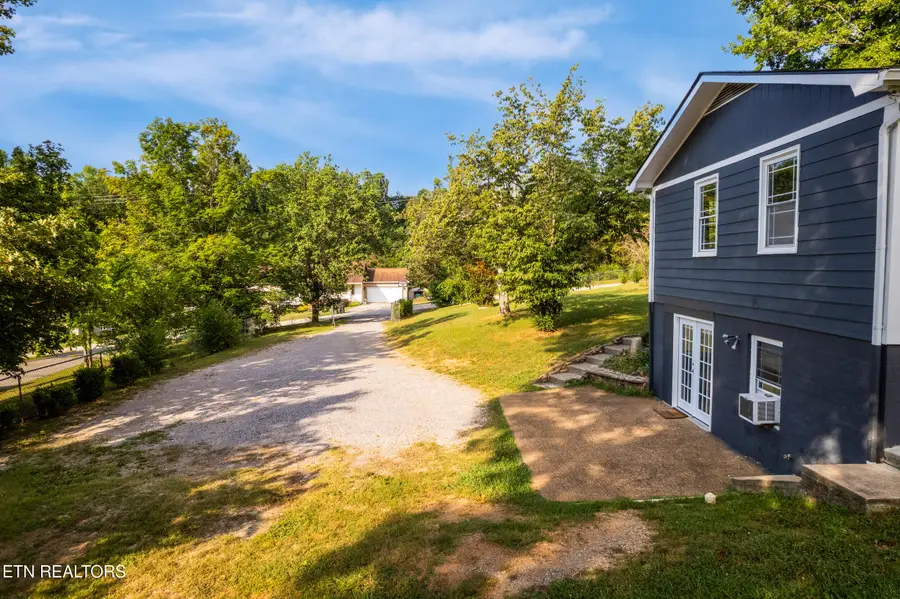6616 Greer Rd, Knoxville, TN 37918
Local realty services provided by:Better Homes and Gardens Real Estate Jackson Realty



6616 Greer Rd,Knoxville, TN 37918
$419,900
- 3 Beds
- 2 Baths
- 2,500 sq. ft.
- Single family
- Active
Listed by:lacy mellon
Office:realty executives south
MLS#:1308140
Source:TN_KAAR
Price summary
- Price:$419,900
- Price per sq. ft.:$167.96
About this home
Country living at its finest but with all of the conveniences just outside of the city limits and close to I-75! Situated on a sprawling 1+ acre lot is this spacious basement rancher. Featuring a wood stove on the main level to keep your house cozy and charming through the Fall and Winter! The spacious kitchen has been renovated with care and features stainless steel appliances, tiled backsplash and a large island perfect for entertaining. You will love the vaulted ceiling sunroom with windows galore, looking out to the private back yard. Step out to the large back deck to enjoy all the country has to offer and your private property. The main level features three bedrooms and a full bathroom, a dining area, living room plus the sunroom area. Need more space? No problem. Steps just off the kitchen lead down to a large basement with an additional room which could be used as a bedroom (no window), a full bathroom, laundry room, storage area, and a large den with french doors that lead outside! This is a truly unique property that has it all, come see for yourself! All outbuildings to remain with the property. (There is power to the outbuilding).
Contact an agent
Home facts
- Year built:1977
- Listing Id #:1308140
- Added:34 day(s) ago
- Updated:July 23, 2025 at 04:08 PM
Rooms and interior
- Bedrooms:3
- Total bathrooms:2
- Full bathrooms:2
- Living area:2,500 sq. ft.
Heating and cooling
- Cooling:Central Cooling
- Heating:Central, Electric
Structure and exterior
- Year built:1977
- Building area:2,500 sq. ft.
- Lot area:1.11 Acres
Schools
- High school:Central
- Middle school:Gresham
- Elementary school:Sterchi
Utilities
- Sewer:Public Sewer
Finances and disclosures
- Price:$419,900
- Price per sq. ft.:$167.96
New listings near 6616 Greer Rd
 $379,900Active3 beds 3 baths2,011 sq. ft.
$379,900Active3 beds 3 baths2,011 sq. ft.7353 Sun Blossom #99, Knoxville, TN 37924
MLS# 1307924Listed by: THE GROUP REAL ESTATE BROKERAGE- New
 $549,950Active3 beds 3 baths2,100 sq. ft.
$549,950Active3 beds 3 baths2,100 sq. ft.7520 Millertown Pike, Knoxville, TN 37924
MLS# 1312094Listed by: REALTY EXECUTIVES ASSOCIATES  $369,900Active3 beds 2 baths1,440 sq. ft.
$369,900Active3 beds 2 baths1,440 sq. ft.0 Sun Blossom Lane #117, Knoxville, TN 37924
MLS# 1309883Listed by: THE GROUP REAL ESTATE BROKERAGE $450,900Active3 beds 3 baths1,597 sq. ft.
$450,900Active3 beds 3 baths1,597 sq. ft.7433 Sun Blossom Lane, Knoxville, TN 37924
MLS# 1310031Listed by: THE GROUP REAL ESTATE BROKERAGE- New
 $359,900Active3 beds 2 baths1,559 sq. ft.
$359,900Active3 beds 2 baths1,559 sq. ft.4313 NW Holiday Blvd, Knoxville, TN 37921
MLS# 1312081Listed by: SOUTHERN CHARM HOMES - New
 $389,900Active3 beds 3 baths1,987 sq. ft.
$389,900Active3 beds 3 baths1,987 sq. ft.4432 Bucknell Drive, Knoxville, TN 37938
MLS# 1312073Listed by: SOUTHERN CHARM HOMES - New
 $315,000Active5 beds 2 baths1,636 sq. ft.
$315,000Active5 beds 2 baths1,636 sq. ft.126 S Van Gilder St, Knoxville, TN 37915
MLS# 1312064Listed by: SLYMAN REAL ESTATE - Open Sun, 6 to 8pmNew
 $729,000Active4 beds 4 baths2,737 sq. ft.
$729,000Active4 beds 4 baths2,737 sq. ft.7913 Rustic Oak Drive, Knoxville, TN 37919
MLS# 1312044Listed by: KELLER WILLIAMS SIGNATURE - New
 $1,350,000Active5.5 Acres
$1,350,000Active5.5 Acres860 S Gallaher View Rd, Knoxville, TN 37919
MLS# 1312045Listed by: BAINE REALTY GROUP - New
 $540,000Active4 beds 3 baths2,305 sq. ft.
$540,000Active4 beds 3 baths2,305 sq. ft.1724 Dawn Redwood Trail Tr, Knoxville, TN 37922
MLS# 1312046Listed by: REALTY EXECUTIVES ASSOCIATES
