6705 Orange Petal Lane, Knoxville, TN 37931
Local realty services provided by:Better Homes and Gardens Real Estate Gwin Realty
6705 Orange Petal Lane,Knoxville, TN 37931
$564,900
- 4 Beds
- 3 Baths
- 2,275 sq. ft.
- Single family
- Pending
Listed by: tiffany helton, elijah helton
Office: realty executives associates
MLS#:1320600
Source:TN_KAAR
Price summary
- Price:$564,900
- Price per sq. ft.:$248.31
- Monthly HOA dues:$41.67
About this home
Welcome to the Pinehurst Floor plan in Karns Landing. This stunning new construction home offers open concept living. As you walk in through the foyer you will be greeted by the formal dining area that flows to the living room with stone fireplace then to the large eat in kitchen which includes a spacious island, granite countertops, shaker cabinets, and engineered hardwood through the main areas. The main level also features one bedroom and full bath. Upstairs you will find the primary along with 2 additional bedrooms and full bath. Can't forget the large bonus room perfect for an entertainment space or game room. Enjoy cozy evenings on the patio with the wood burning fireplace. Don't miss out on the opportunity to make this home yours. Call today to schedule a tour.
Contact an agent
Home facts
- Year built:2025
- Listing ID #:1320600
- Added:208 day(s) ago
- Updated:November 18, 2025 at 09:11 PM
Rooms and interior
- Bedrooms:4
- Total bathrooms:3
- Full bathrooms:3
- Living area:2,275 sq. ft.
Heating and cooling
- Cooling:Central Cooling
- Heating:Central, Electric
Structure and exterior
- Year built:2025
- Building area:2,275 sq. ft.
- Lot area:0.14 Acres
Utilities
- Sewer:Public Sewer
Finances and disclosures
- Price:$564,900
- Price per sq. ft.:$248.31
New listings near 6705 Orange Petal Lane
- New
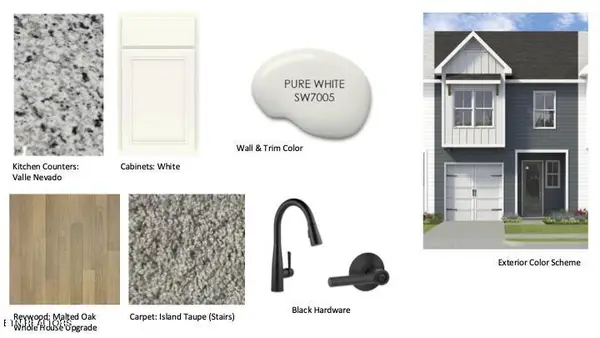 $314,875Active3 beds 3 baths1,479 sq. ft.
$314,875Active3 beds 3 baths1,479 sq. ft.1724 Lateglow Way, Knoxville, TN 37931
MLS# 1322261Listed by: WOODY CREEK REALTY, LLC - New
 $1,025,000Active3 beds 4 baths3,615 sq. ft.
$1,025,000Active3 beds 4 baths3,615 sq. ft.6523 S Northshore Drive, Knoxville, TN 37919
MLS# 1322262Listed by: REALTY EXECUTIVES ASSOCIATES - New
 $349,000Active2 beds 4 baths1,275 sq. ft.
$349,000Active2 beds 4 baths1,275 sq. ft.4528 Shamus Way, Knoxville, TN 37918
MLS# 1322263Listed by: EXIT TLC REALTY - Coming Soon
 $315,000Coming Soon3 beds 2 baths
$315,000Coming Soon3 beds 2 baths209 Debbie Rd, Knoxville, TN 37922
MLS# 1322258Listed by: REALTY EXECUTIVES ASSOCIATES - New
 $285,000Active3 beds 1 baths1,189 sq. ft.
$285,000Active3 beds 1 baths1,189 sq. ft.1700 Francis Rd, Knoxville, TN 37909
MLS# 1322245Listed by: THE REAL ESTATE OFFICE - Coming Soon
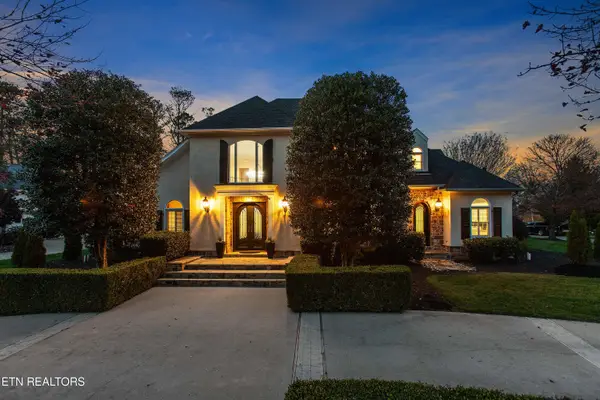 $2,400,000Coming Soon5 beds 7 baths
$2,400,000Coming Soon5 beds 7 baths7001 Old Kent Drive, Knoxville, TN 37919
MLS# 1322247Listed by: KELLER WILLIAMS SIGNATURE - New
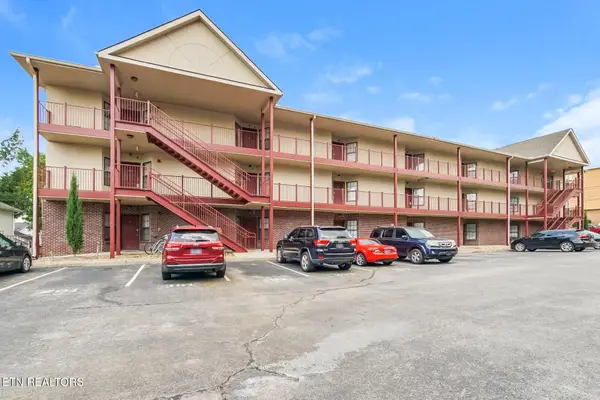 $475,000Active3 beds 2 baths978 sq. ft.
$475,000Active3 beds 2 baths978 sq. ft.2201 Franklin Station Way #301, Knoxville, TN 37916
MLS# 1322248Listed by: HERITAGE REALTY - New
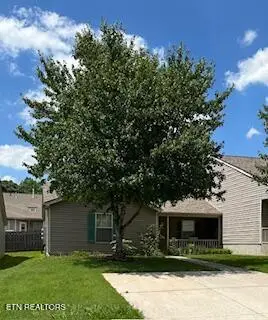 $305,000Active2 beds 2 baths1,084 sq. ft.
$305,000Active2 beds 2 baths1,084 sq. ft.8617 Little Field Way, Knoxville, TN 37923
MLS# 1322251Listed by: HERITAGE REALTY - New
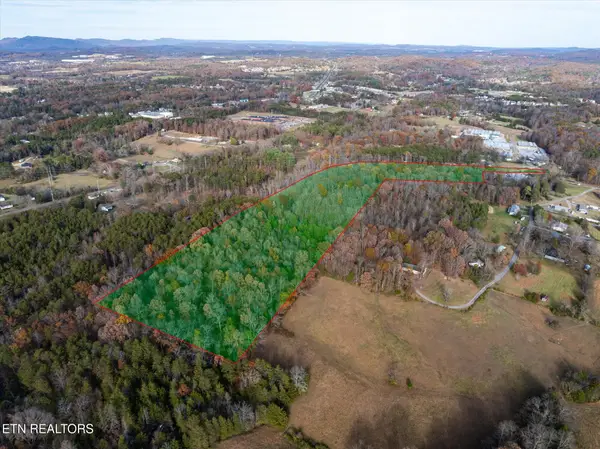 $330,000Active15.76 Acres
$330,000Active15.76 Acres513 Mccubbins Rd, Knoxville, TN 37924
MLS# 1322252Listed by: THE REAL ESTATE FIRM, INC. - New
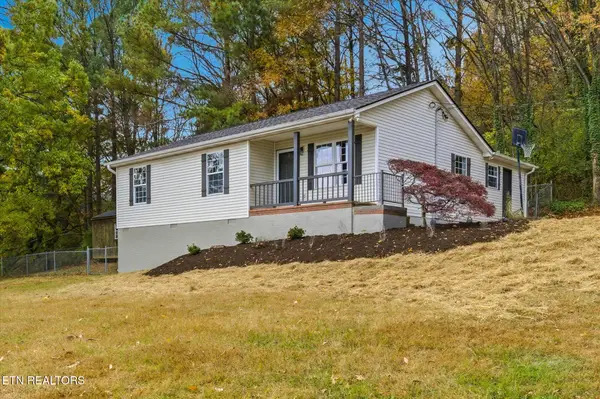 $329,900Active3 beds 2 baths1,632 sq. ft.
$329,900Active3 beds 2 baths1,632 sq. ft.1212 Karnes Ave, Knoxville, TN 37917
MLS# 1322253Listed by: REALTY EXECUTIVES SOUTH
