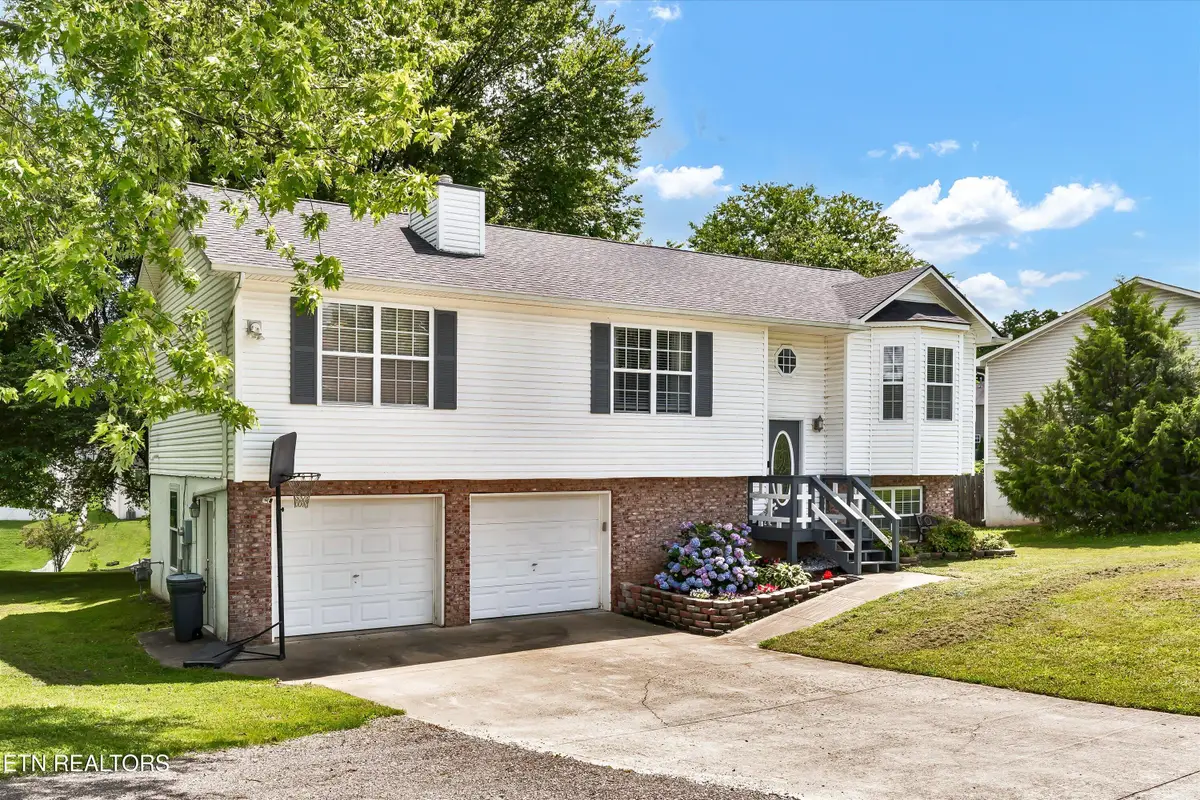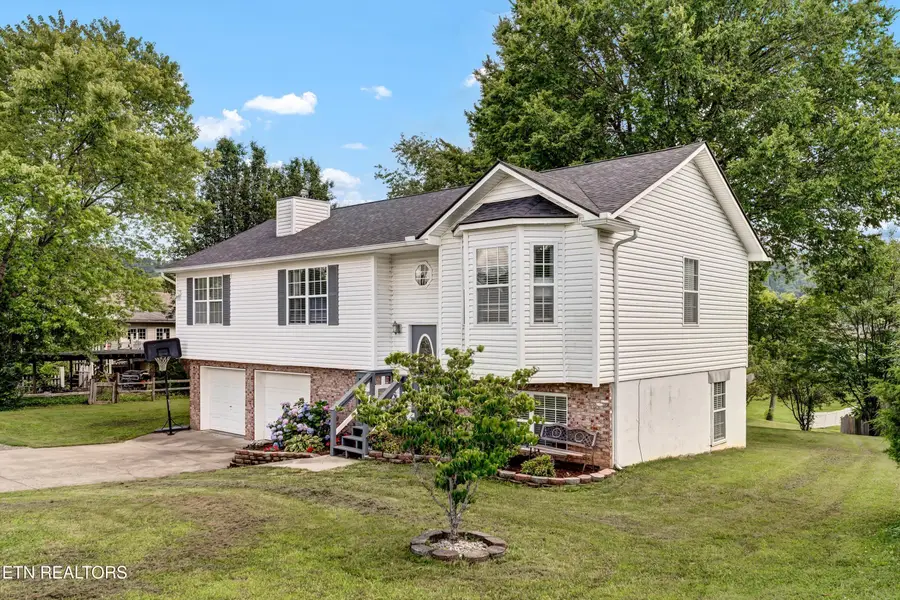6718 Farmbrook Lane, Knoxville, TN 37918
Local realty services provided by:Better Homes and Gardens Real Estate Gwin Realty



6718 Farmbrook Lane,Knoxville, TN 37918
$409,900
- 4 Beds
- 3 Baths
- 2,022 sq. ft.
- Single family
- Pending
Listed by:chad chappelow
Office:keller williams west knoxville
MLS#:1305194
Source:TN_KAAR
Price summary
- Price:$409,900
- Price per sq. ft.:$202.72
About this home
**Motivated Seller**
Concessions Welcomed
Welcome to 6718 Farmbrook Ln in beautiful Knoxville! This spacious 4-bedroom, 2.5-bath home offers the perfect blend of comfort and functionality with its split-foyer design and open, split-bedroom floor plan.
Upstairs, you'll find a bright and airy living room that flows into the dining area and kitchen—great for entertaining or everyday living. The primary suite is tucked away for added privacy, while two additional bedrooms and a full bath complete the upper level.
Downstairs offers even more space with a large bonus room, an extra bedroom, half bath, and laundry—perfect for guests, a home office, or a cozy media room. The downstairs also features a massive 2 car garage.
Step outside to enjoy the large backyard, ideal for barbecues, playtime, or just relaxing in your own private space. Located in a quiet, established neighborhood, this home is close to schools, shopping, and everything Knoxville has to offer!
Recent updates throughout the home including:
1) New Roof (2024)
2) New HVAC (2024)
3) New Kitchen Appliances
4) New Flooring
This home is a perfect fit for any buyer currently in the market! Schedule your showing today as we don't expect this one to last long!
Contact an agent
Home facts
- Year built:2005
- Listing Id #:1305194
- Added:56 day(s) ago
- Updated:August 07, 2025 at 09:07 PM
Rooms and interior
- Bedrooms:4
- Total bathrooms:3
- Full bathrooms:2
- Half bathrooms:1
- Living area:2,022 sq. ft.
Heating and cooling
- Cooling:Central Cooling
- Heating:Central
Structure and exterior
- Year built:2005
- Building area:2,022 sq. ft.
- Lot area:0.96 Acres
Schools
- High school:Gibbs
- Middle school:Gibbs
- Elementary school:Gibbs
Utilities
- Sewer:Public Sewer
Finances and disclosures
- Price:$409,900
- Price per sq. ft.:$202.72
New listings near 6718 Farmbrook Lane
 $379,900Active3 beds 3 baths2,011 sq. ft.
$379,900Active3 beds 3 baths2,011 sq. ft.7353 Sun Blossom #99, Knoxville, TN 37924
MLS# 1307924Listed by: THE GROUP REAL ESTATE BROKERAGE- New
 $549,950Active3 beds 3 baths2,100 sq. ft.
$549,950Active3 beds 3 baths2,100 sq. ft.7520 Millertown Pike, Knoxville, TN 37924
MLS# 1312094Listed by: REALTY EXECUTIVES ASSOCIATES  $369,900Active3 beds 2 baths1,440 sq. ft.
$369,900Active3 beds 2 baths1,440 sq. ft.0 Sun Blossom Lane #117, Knoxville, TN 37924
MLS# 1309883Listed by: THE GROUP REAL ESTATE BROKERAGE $450,900Active3 beds 3 baths1,597 sq. ft.
$450,900Active3 beds 3 baths1,597 sq. ft.7433 Sun Blossom Lane, Knoxville, TN 37924
MLS# 1310031Listed by: THE GROUP REAL ESTATE BROKERAGE- New
 $359,900Active3 beds 2 baths1,559 sq. ft.
$359,900Active3 beds 2 baths1,559 sq. ft.4313 NW Holiday Blvd, Knoxville, TN 37921
MLS# 1312081Listed by: SOUTHERN CHARM HOMES - New
 $389,900Active3 beds 3 baths1,987 sq. ft.
$389,900Active3 beds 3 baths1,987 sq. ft.4432 Bucknell Drive, Knoxville, TN 37938
MLS# 1312073Listed by: SOUTHERN CHARM HOMES - New
 $315,000Active5 beds 2 baths1,636 sq. ft.
$315,000Active5 beds 2 baths1,636 sq. ft.126 S Van Gilder St, Knoxville, TN 37915
MLS# 1312064Listed by: SLYMAN REAL ESTATE - Open Sun, 6 to 8pmNew
 $729,000Active4 beds 4 baths2,737 sq. ft.
$729,000Active4 beds 4 baths2,737 sq. ft.7913 Rustic Oak Drive, Knoxville, TN 37919
MLS# 1312044Listed by: KELLER WILLIAMS SIGNATURE - New
 $1,350,000Active5.5 Acres
$1,350,000Active5.5 Acres860 S Gallaher View Rd, Knoxville, TN 37919
MLS# 1312045Listed by: BAINE REALTY GROUP - New
 $540,000Active4 beds 3 baths2,305 sq. ft.
$540,000Active4 beds 3 baths2,305 sq. ft.1724 Dawn Redwood Trail Tr, Knoxville, TN 37922
MLS# 1312046Listed by: REALTY EXECUTIVES ASSOCIATES
