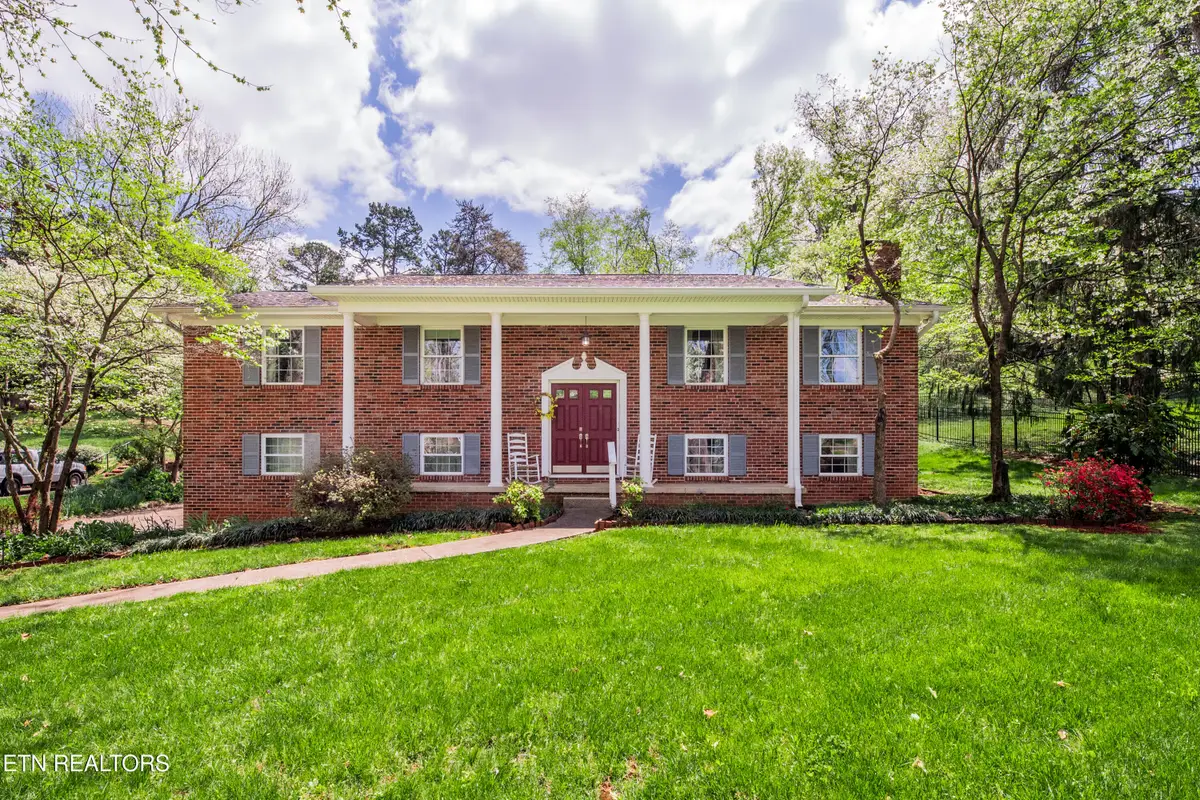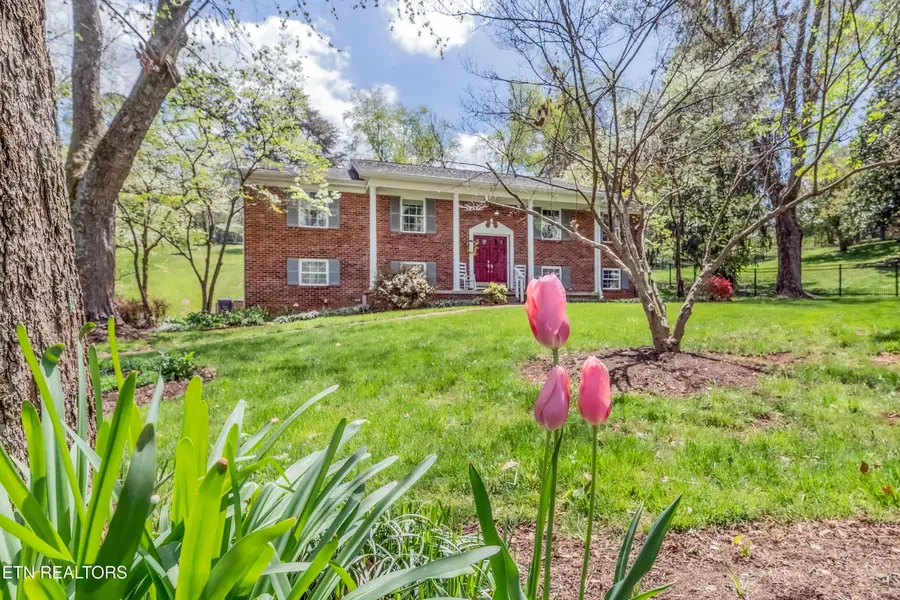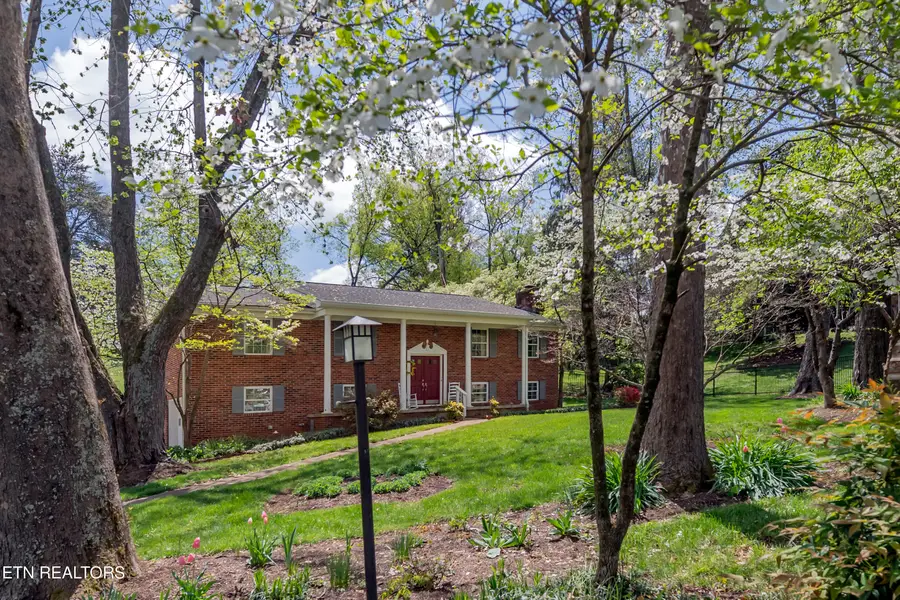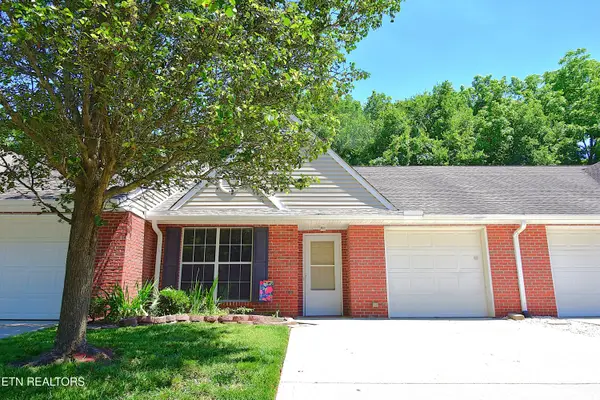6912 Cresthill Drive, Knoxville, TN 37919
Local realty services provided by:Better Homes and Gardens Real Estate Jackson Realty



6912 Cresthill Drive,Knoxville, TN 37919
$549,900
- 4 Beds
- 3 Baths
- 2,592 sq. ft.
- Single family
- Pending
Listed by:jinger kelson
Office:wallace
MLS#:1298165
Source:TN_KAAR
Price summary
- Price:$549,900
- Price per sq. ft.:$212.15
- Monthly HOA dues:$2.08
About this home
Fantastic Opportunity to Live in Popular & Convenient Deane Hill!! This IMMACULATE 4 Bedroom, 3 Bathroom Home has been lovingly maintained since it was custom built by the Harris Family in 1969! Stunning Foyer with the Original Slate Floors leads to the Main Level featuring: Oversized Family Room, Eat-In Kitchen (Quartz Counters + Newer D/W, Oven & Microwave), Formal Dining Room plus a Fabulous Sunroom Addition with Gas FP & Built-Ins! Gorgeous Hardwood Flooring! The Lower Level features: Large Family Room/Rec-Room with a Wood-Burning Fireplace, Eat-In Kitchen (Original Appliances!), the 4th Bedroom, Laundry Room, the 3rd Full Bathroom, plus an Oversized 2 Car Garage with Extra Storage! The Sunroom Addition leads onto the Deck and the Fabulous Backyard! Mature Landscaping throughout this 0.83 Acre Lot. There are several Dogwood Trees as Cresthill Drive is ON The Dogwood Trail! Convenient to West Town Mall, I-40, Downtown, UT, Schools and Bearden Shops & Restaurants! Book your showing, today!
Contact an agent
Home facts
- Year built:1969
- Listing Id #:1298165
- Added:114 day(s) ago
- Updated:July 25, 2025 at 03:16 PM
Rooms and interior
- Bedrooms:4
- Total bathrooms:3
- Full bathrooms:3
- Living area:2,592 sq. ft.
Heating and cooling
- Cooling:Central Cooling
- Heating:Central, Electric
Structure and exterior
- Year built:1969
- Building area:2,592 sq. ft.
- Lot area:0.85 Acres
Schools
- High school:West
- Middle school:Bearden
- Elementary school:Bearden
Utilities
- Sewer:Public Sewer
Finances and disclosures
- Price:$549,900
- Price per sq. ft.:$212.15
New listings near 6912 Cresthill Drive
 $369,900Active3 beds 2 baths1,440 sq. ft.
$369,900Active3 beds 2 baths1,440 sq. ft.0 Sun Blossom Lane #117, Knoxville, TN 37924
MLS# 1309883Listed by: THE GROUP REAL ESTATE BROKERAGE $450,900Active3 beds 3 baths1,597 sq. ft.
$450,900Active3 beds 3 baths1,597 sq. ft.7433 Sun Blossom Lane, Knoxville, TN 37924
MLS# 1310031Listed by: THE GROUP REAL ESTATE BROKERAGE- New
 $359,900Active3 beds 2 baths1,559 sq. ft.
$359,900Active3 beds 2 baths1,559 sq. ft.4313 NW Holiday Blvd, Knoxville, TN 37921
MLS# 1312081Listed by: SOUTHERN CHARM HOMES - New
 $389,900Active3 beds 3 baths1,987 sq. ft.
$389,900Active3 beds 3 baths1,987 sq. ft.4432 Bucknell Drive, Knoxville, TN 37938
MLS# 1312073Listed by: SOUTHERN CHARM HOMES - New
 $315,000Active5 beds 2 baths1,636 sq. ft.
$315,000Active5 beds 2 baths1,636 sq. ft.126 S Van Gilder St, Knoxville, TN 37915
MLS# 1312064Listed by: SLYMAN REAL ESTATE - Open Sun, 6 to 8pmNew
 $729,000Active4 beds 4 baths2,737 sq. ft.
$729,000Active4 beds 4 baths2,737 sq. ft.7913 Rustic Oak Drive, Knoxville, TN 37919
MLS# 1312044Listed by: KELLER WILLIAMS SIGNATURE - New
 $1,350,000Active5.5 Acres
$1,350,000Active5.5 Acres860 S Gallaher View Rd, Knoxville, TN 37919
MLS# 1312045Listed by: BAINE REALTY GROUP - New
 $540,000Active4 beds 3 baths2,305 sq. ft.
$540,000Active4 beds 3 baths2,305 sq. ft.1724 Dawn Redwood Trail Tr, Knoxville, TN 37922
MLS# 1312046Listed by: REALTY EXECUTIVES ASSOCIATES - New
 $384,900Active3 beds 2 baths1,800 sq. ft.
$384,900Active3 beds 2 baths1,800 sq. ft.7725 Jerbeeler Drive, Knoxville, TN 37931
MLS# 1312048Listed by: ELITE REALTY - New
 $250,000Active2 beds 2 baths1,012 sq. ft.
$250,000Active2 beds 2 baths1,012 sq. ft.224 Dalton Place Way, Knoxville, TN 37912
MLS# 1312051Listed by: WALLACE
