6920 Stone Mill Drive, Knoxville, TN 37919
Local realty services provided by:Better Homes and Gardens Real Estate Jackson Realty
Listed by: kelly diane arsenault
Office: first neighborhoods realty
MLS#:1312188
Source:TN_KAAR
Price summary
- Price:$1,199,000
- Price per sq. ft.:$354.63
About this home
**OPEN HOUSE OCT 5th 12-2pm** Welcome to this stunning mid-century ranch home nestled on a .56-acre lot in the sought-after Westmoreland neighborhood, adorned with tree-lined streets and its renowned historic water wheel. Offering vintage charm with modern upgrades, you'll love everything this 5-bedroom, 4-bathroom home has to offer. The main level boasts gorgeous hardwood floors, and it features a spacious living room anchored by a brick wood-burning fireplace that flows seamlessly into the dining area accented with unique chandelier and built-in. Enjoy cooking in the generous kitchen equipped with gas range, deep sink, brand new stainless steel refrigerator, and ample cabinetry. The beautifully renovated primary suite is accented with a private sitting/dressing room, walk-in closet, and a luxurious bath with custom tile, new fixtures, vanity, soaking tub, walk-in shower, and heated floors. The guest bathroom was also renovated from the studs featuring new vanity, fixtures, tile, and wall coverings. And unique to this home is an additional main-level guest/mother-in-law bed & bath suite, adding both comfort and flexibility.
The lower level is an entertainer's dream, featuring all-new luxury vinyl plank flooring, a second living room with a river rock-accented fireplace, wet bar, and abundant built-ins and storage. Two additional bedrooms, a bonus office, laundry room, and another full bath provide space for company or even rental potential. Enjoy outdoor living with a tiled sunroom/flex room that opens to a massive covered deck with a wood-burning fireplace and built-in grilling cabinetry. And on the lower level patio you can relax in the hot tub overlooking the incredible backyard.
Additional improvements include updated plumbing with PEX & PVC, upgraded fixtures/switches/outlets, fresh interior paint, and new landscaping in the front and backyards. Enjoy parking/additional storage in the attached garage and plenty of room for off-streeting parking in the generous driveway. Located only 4 minutes from Lakeshore Park that offers multiple outdoor activities and gorgeous river/mountain views, convenient to all of the dining and retail of Bearden Hill and Homberg Place, and only 15 minutes from UT/Downtown. Don't miss your chance to view this home that is a perfect combination of vintage character, tasteful updates, and comfortable modern living.
Contact an agent
Home facts
- Year built:1960
- Listing ID #:1312188
- Added:83 day(s) ago
- Updated:October 30, 2025 at 02:47 PM
Rooms and interior
- Bedrooms:5
- Total bathrooms:4
- Full bathrooms:4
- Living area:3,381 sq. ft.
Heating and cooling
- Cooling:Central Cooling
- Heating:Central, Electric
Structure and exterior
- Year built:1960
- Building area:3,381 sq. ft.
- Lot area:0.56 Acres
Schools
- High school:West
- Middle school:Bearden
- Elementary school:Bearden
Utilities
- Sewer:Public Sewer
Finances and disclosures
- Price:$1,199,000
- Price per sq. ft.:$354.63
New listings near 6920 Stone Mill Drive
- Coming Soon
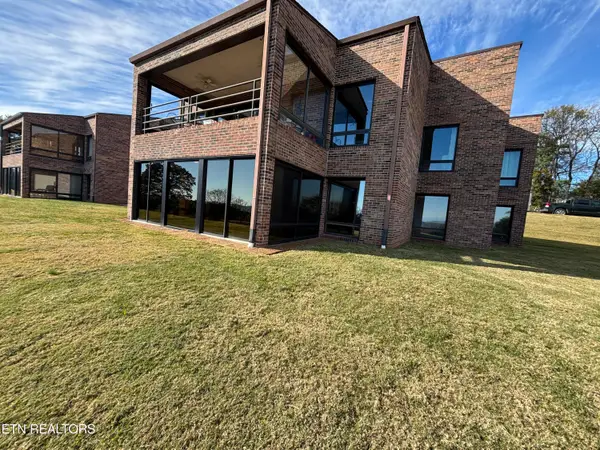 $315,000Coming Soon2 beds 2 baths
$315,000Coming Soon2 beds 2 baths6208 Mountain Park Drive #8, Knoxville, TN 37918
MLS# 1321119Listed by: HONORS REAL ESTATE SERVICES LLC - New
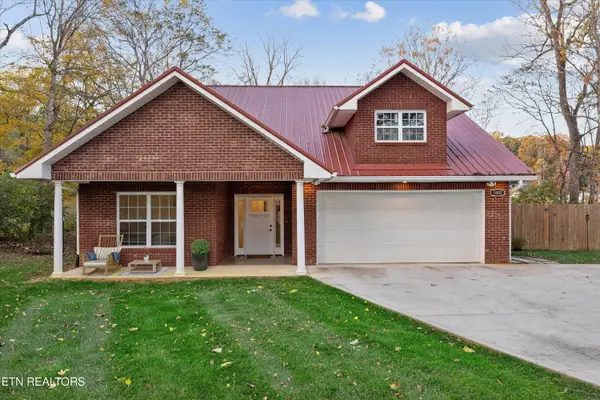 $485,000Active4 beds 4 baths2,529 sq. ft.
$485,000Active4 beds 4 baths2,529 sq. ft.1601 Cedar Lane, Knoxville, TN 37918
MLS# 1321121Listed by: REALTY EXECUTIVES ASSOCIATES - New
 $400,000Active3 beds 3 baths1,854 sq. ft.
$400,000Active3 beds 3 baths1,854 sq. ft.532 Farragut Commons Drive, Knoxville, TN 37934
MLS# 1321122Listed by: REAL BROKER - New
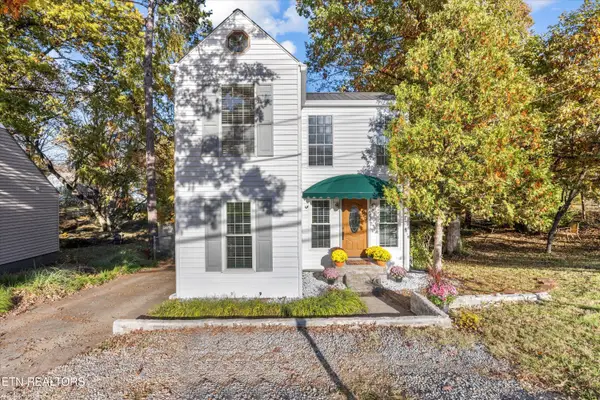 $225,000Active2 beds 2 baths1,084 sq. ft.
$225,000Active2 beds 2 baths1,084 sq. ft.4838 Jenkins Rd, Knoxville, TN 37918
MLS# 1321098Listed by: SLYMAN REAL ESTATE 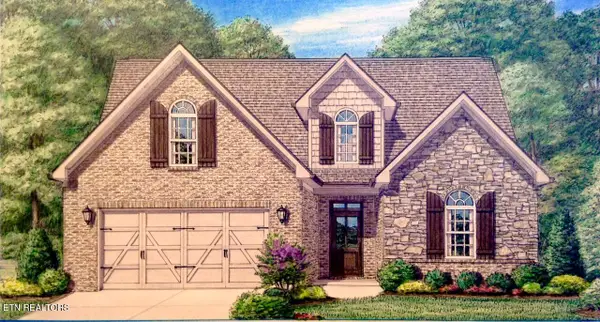 $667,146Pending3 beds 3 baths2,125 sq. ft.
$667,146Pending3 beds 3 baths2,125 sq. ft.Rugby Manor Lane, Knoxville, TN 37923
MLS# 1321102Listed by: VOLUNTEER REALTY- New
 $550,000Active3 beds 3 baths2,422 sq. ft.
$550,000Active3 beds 3 baths2,422 sq. ft.7229 Willow Park Lane, Knoxville, TN 37931
MLS# 1321103Listed by: THE DWIGHT PRICE GROUP REALTY EXECUTIVES ASSOCIATES - New
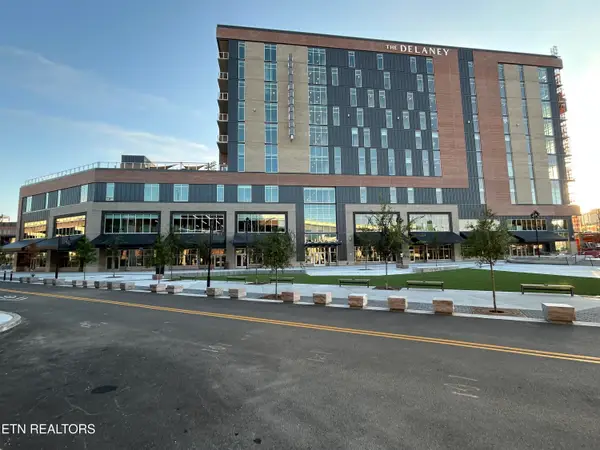 $1,272,000Active2 beds 2 baths1,590 sq. ft.
$1,272,000Active2 beds 2 baths1,590 sq. ft.122 Stadium Way #412, Knoxville, TN 37915
MLS# 1321075Listed by: PARTNERS & ASSOCIATES INC - New
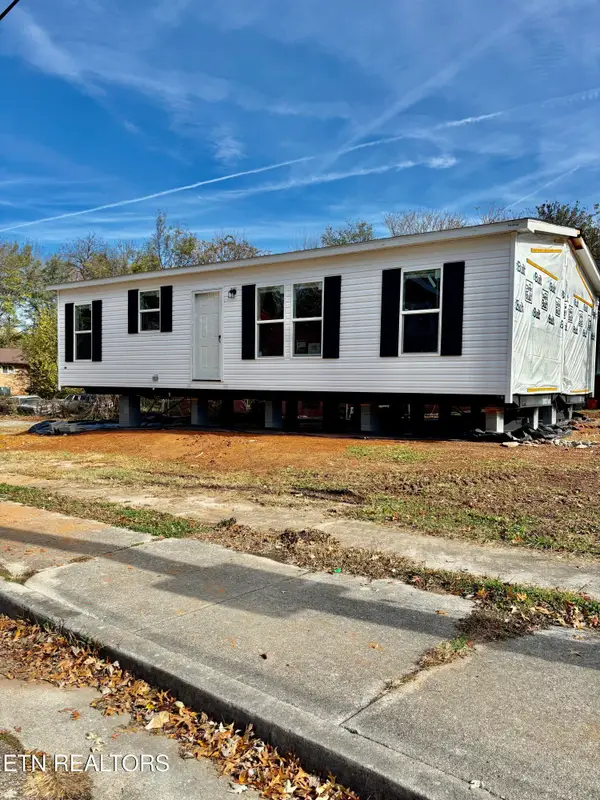 $250,000Active3 beds 2 baths1,244 sq. ft.
$250,000Active3 beds 2 baths1,244 sq. ft.2101 Mccalla Ave, Knoxville, TN 37915
MLS# 1321080Listed by: UNITED REAL ESTATE SOLUTIONS - New
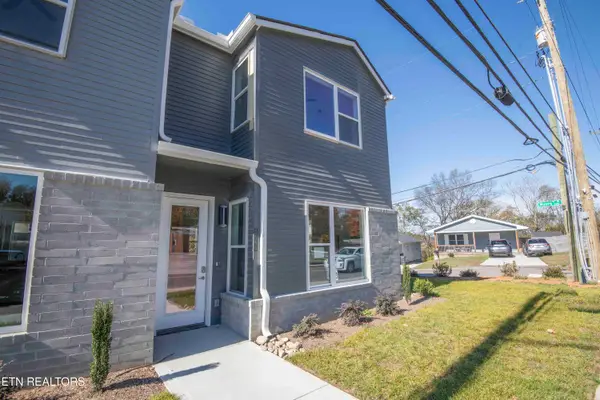 $349,900Active2 beds 3 baths1,150 sq. ft.
$349,900Active2 beds 3 baths1,150 sq. ft.2727 Whittle Springs Rd, Knoxville, TN 37917
MLS# 1321081Listed by: REALTY EXECUTIVES ASSOCIATES - New
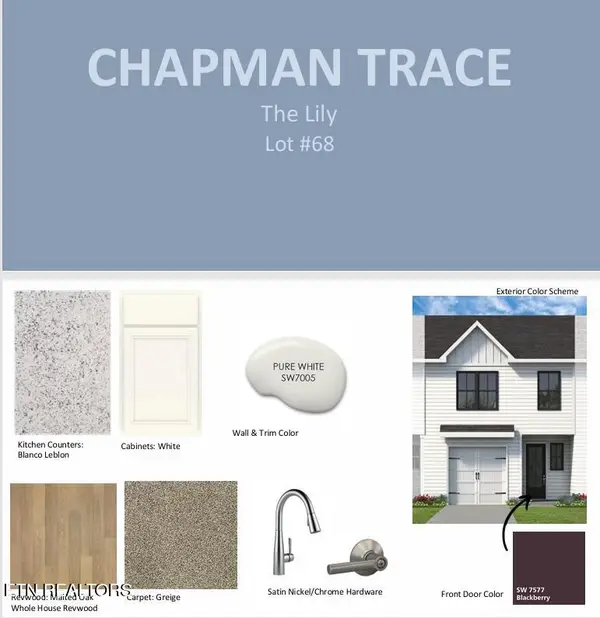 $315,000Active3 beds 3 baths1,471 sq. ft.
$315,000Active3 beds 3 baths1,471 sq. ft.8836 Chapman Trace Way, Knoxville, TN 37920
MLS# 1321083Listed by: WOODY CREEK REALTY, LLC
