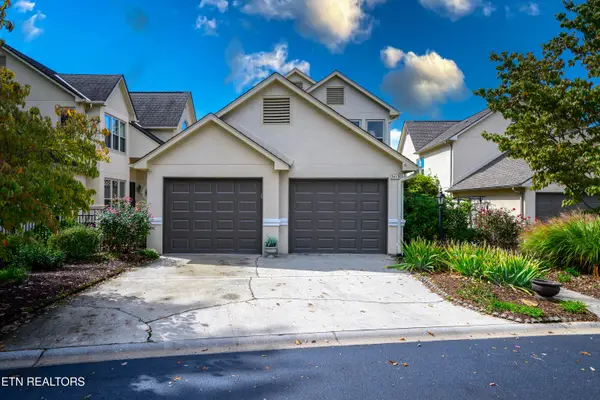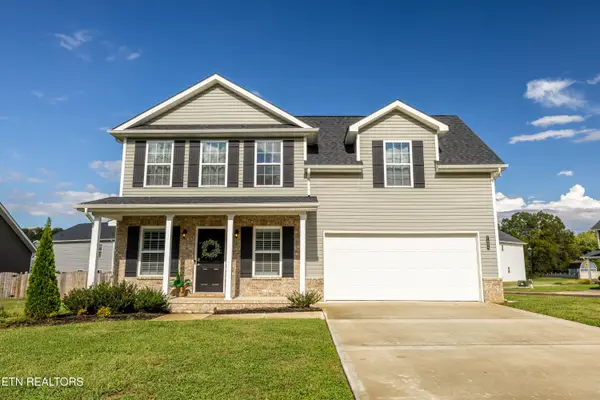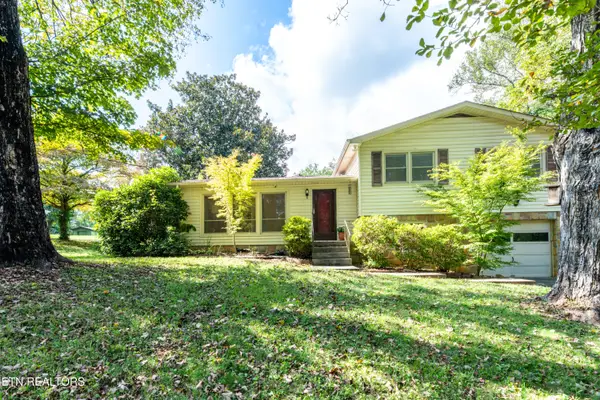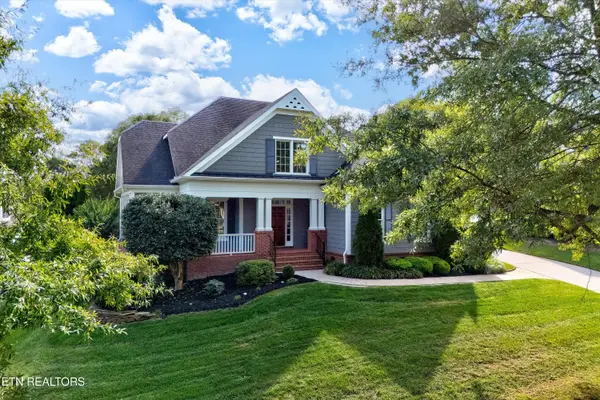708 El Monte Circle, Knoxville, TN 37922
Local realty services provided by:Better Homes and Gardens Real Estate Gwin Realty
708 El Monte Circle,Knoxville, TN 37922
$750,000
- 4 Beds
- 3 Baths
- 3,332 sq. ft.
- Single family
- Pending
Listed by:wanda lovelace
Office:crye-leike realtors south, inc
MLS#:1316205
Source:TN_KAAR
Price summary
- Price:$750,000
- Price per sq. ft.:$225.09
- Monthly HOA dues:$8.33
About this home
SHOWINGS START FRIDAY 9/26/2025 Welcome to 708 El Monte Circle, Knoxville, TN 37922. This gorgeous Red-Brick Federal 2-Story is set on beautiful Wooded Lot at the end of the cul-de-sac in Tan Rara-Oeste Subdivision in West Knoxville, just minutes from Kingston Pike. When entering this spectacular home time stops. The Early-American Colonial Architecture is just stunning. 9ft.-Ceilings on Main-Level adorned with artisan Crown & Dental Molding . Plantation Shutters grace all windows. Solid Oak Floors run throughout the Main Level home. Beautiful Formal Living and Dining Rooms flank the Foyer and Oak Staircase. Oversized Living-Room with Brick-Fireplace. Gorgeous lighted, built-in Entertainment-Center. The Kitchen is spectacular with 42'' Cabinets with Granite-Countertops open to the Breakfast-Area. Step out to the Back Yard Deck and the sound of running water from the from the Stone Bio-Fall, or you can view and relax in the private oasis of the Glass-Sunroom. Back inside, the Upper Level is equally gorgeous. Oak Floors through the hall, four large Bedrooms strategically placed, plus, a huge Bonus-Room with Vaulted Ceiling and a Walk-up Attic to an enormous Floored Attic. There is much to love about this home. It is a true one of a kind property, gracefully and beautifully built.
Contact an agent
Home facts
- Year built:1991
- Listing ID #:1316205
- Added:7 day(s) ago
- Updated:September 30, 2025 at 06:09 PM
Rooms and interior
- Bedrooms:4
- Total bathrooms:3
- Full bathrooms:2
- Half bathrooms:1
- Living area:3,332 sq. ft.
Heating and cooling
- Cooling:Central Cooling
- Heating:Central, Electric
Structure and exterior
- Year built:1991
- Building area:3,332 sq. ft.
- Lot area:0.59 Acres
Schools
- High school:Farragut
- Middle school:West Valley
- Elementary school:A L Lotts
Utilities
- Sewer:Public Sewer
Finances and disclosures
- Price:$750,000
- Price per sq. ft.:$225.09
New listings near 708 El Monte Circle
- New
 $510,000Active1 beds 1 baths1,000 sq. ft.
$510,000Active1 beds 1 baths1,000 sq. ft.415 Lovenia Ave #1, Knoxville, TN 37917
MLS# 1317038Listed by: EXP REALTY, LLC - Coming Soon
 $445,900Coming Soon3 beds 2 baths
$445,900Coming Soon3 beds 2 baths12612 Midland Pass St St, Knoxville, TN 37932
MLS# 1317026Listed by: THE FERGUSON COMPANY - New
 $29,900Active0.4 Acres
$29,900Active0.4 Acres7716 Tulip Poplar Lane, Knoxville, TN 37931
MLS# 1317011Listed by: SOUTHERN HOMES & FARMS, LLC - New
 $309,000Active2 beds 1 baths1,100 sq. ft.
$309,000Active2 beds 1 baths1,100 sq. ft.910 Reed St, Knoxville, TN 37921
MLS# 1317013Listed by: REALTY EXECUTIVES ASSOCIATES - New
 $485,000Active4 beds 2 baths2,016 sq. ft.
$485,000Active4 beds 2 baths2,016 sq. ft.209 Deaderick Ave, Knoxville, TN 37921
MLS# 1317016Listed by: REALTY EXECUTIVES ASSOCIATES - New
 $720,000Active3 beds 3 baths2,840 sq. ft.
$720,000Active3 beds 3 baths2,840 sq. ft.3413 Commodore Point, Knoxville, TN 37922
MLS# 1317001Listed by: CRYE-LEIKE REALTORS SOUTH, INC. - New
 $365,000Active3 beds 3 baths1,718 sq. ft.
$365,000Active3 beds 3 baths1,718 sq. ft.7424 Emory Orchard Lane, Knoxville, TN 37931
MLS# 1317004Listed by: REALTY EXECUTIVES ASSOCIATES - New
 $310,000Active3 beds 3 baths2,076 sq. ft.
$310,000Active3 beds 3 baths2,076 sq. ft.3841 Jolly Lane, Knoxville, TN 37931
MLS# 1316994Listed by: REMAX PREFERRED PROPERTIES, IN - New
 $660,000Active5 beds 4 baths3,359 sq. ft.
$660,000Active5 beds 4 baths3,359 sq. ft.12428 Turkey Crossing Lane, Knoxville, TN 37932
MLS# 3003670Listed by: LPT REALTY LLC - New
 $1,150,000Active4 beds 4 baths4,135 sq. ft.
$1,150,000Active4 beds 4 baths4,135 sq. ft.11514 Cottage Creek Lane, Knoxville, TN 37934
MLS# 1316985Listed by: KELLER WILLIAMS SIGNATURE
