7113 Kodak Rd, Knoxville, TN 37914
Local realty services provided by:Better Homes and Gardens Real Estate Jackson Realty
7113 Kodak Rd,Knoxville, TN 37914
$775,000
- 2 Beds
- 3 Baths
- 3,494 sq. ft.
- Single family
- Active
Listed by:elizabeth mcdaniel
Office:weichert realtors advantage plus
MLS#:1315253
Source:TN_KAAR
Price summary
- Price:$775,000
- Price per sq. ft.:$221.81
About this home
Nestled on a serene and private 9.27-acre setting, this charming 3,494 sq. ft. craftsman-style home offers the perfect balance of rustic elegance and modern comfort. A wraparound covered porch invites you to enjoy your morning coffee while soaking in the tranquil surroundings. Inside, the open-concept great room, kitchen, and dining area create an ideal space for entertaining. Soaring wood-vaulted ceilings and an abundance of windows flood the space with natural light and frame mountain views. The stylish kitchen features a central island, stainless farmhouse sink, gas stove, microwave, dishwasher, and striking leathered granite countertops that highlight the stone's natural beauty.The light-filled primary suite boasts raised windows for lovely views, while the spa-inspired bath offers a 9-foot double vanity and a beautifully tiled shower. Upstairs, a spacious loft provides endless possibilities, 'home office, studio, or lounge,'all with beautiful mountain views. Imagine your horse grazing in the fenced pasture just beyond. The main level is completed by a second full bath and a convenient laundry room. The walk-out lower level is designed for fun and relaxation, featuring a rec room with a custom bar, third full bath, a second bedroom, and a third room with closet currently used as a guest room. Lots of extra storage and a 3 car garage! This property is more than a home, it's a lifestyle, offering privacy, space, and a front-row seat to nature's beauty.
Contact an agent
Home facts
- Year built:2016
- Listing ID #:1315253
- Added:1 day(s) ago
- Updated:September 12, 2025 at 10:07 PM
Rooms and interior
- Bedrooms:2
- Total bathrooms:3
- Full bathrooms:3
- Living area:3,494 sq. ft.
Heating and cooling
- Cooling:Central Cooling
- Heating:Central, Electric, Propane
Structure and exterior
- Year built:2016
- Building area:3,494 sq. ft.
- Lot area:9.27 Acres
Schools
- High school:Carter
- Middle school:Carter
- Elementary school:Sunnyview
Utilities
- Sewer:Septic Tank
Finances and disclosures
- Price:$775,000
- Price per sq. ft.:$221.81
New listings near 7113 Kodak Rd
- Coming Soon
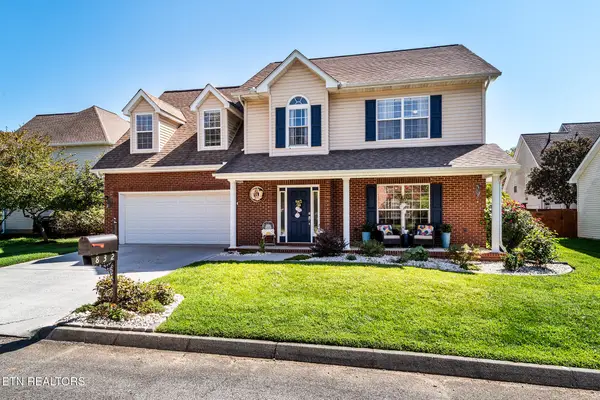 $559,000Coming Soon3 beds 3 baths
$559,000Coming Soon3 beds 3 baths832 Tanner Lane, Knoxville, TN 37919
MLS# 1315230Listed by: CENTURY 21 LEGACY - Coming Soon
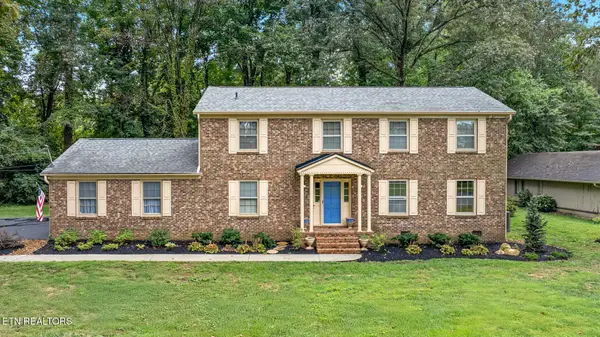 $620,000Coming Soon4 beds 3 baths
$620,000Coming Soon4 beds 3 baths311 Chowning Drive, Knoxville, TN 37934
MLS# 1315236Listed by: WEICHERT REALTORS ADVANTAGE PLUS - New
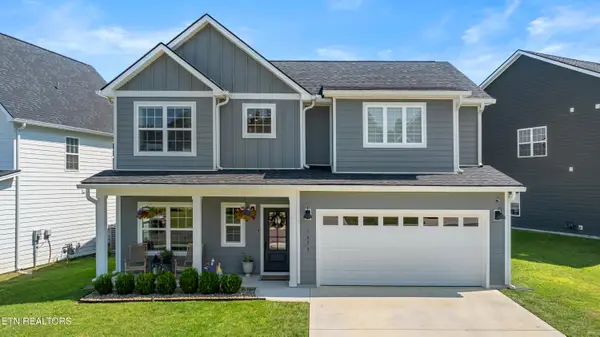 $488,000Active4 beds 3 baths2,130 sq. ft.
$488,000Active4 beds 3 baths2,130 sq. ft.1653 Spring Berry Lane, Knoxville, TN 37924
MLS# 1315243Listed by: KNOX NATIVE REAL ESTATE - Coming Soon
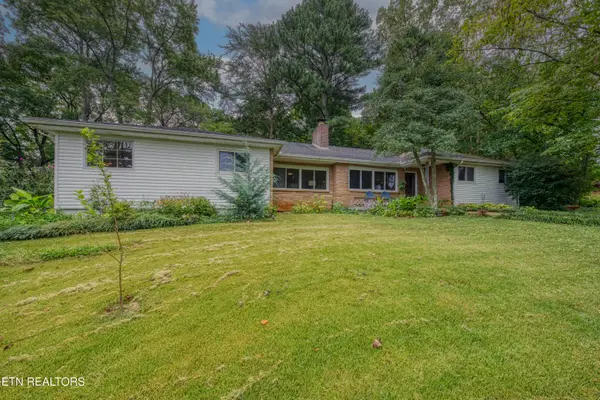 $559,900Coming Soon2 beds 2 baths
$559,900Coming Soon2 beds 2 baths1108 Sharon Rd, Knoxville, TN 37919
MLS# 1315246Listed by: WALLACE - New
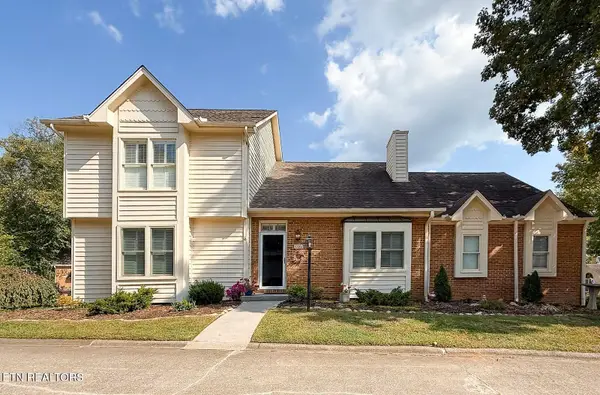 $449,500Active3 beds 3 baths2,279 sq. ft.
$449,500Active3 beds 3 baths2,279 sq. ft.10002 Mccormick Place, Knoxville, TN 37923
MLS# 1315247Listed by: REALTY EXECUTIVES ASSOCIATES - New
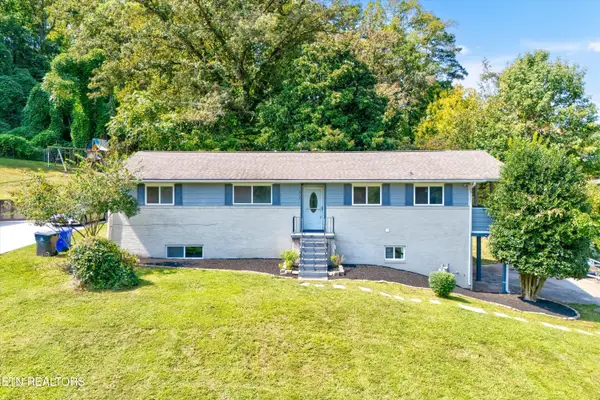 $429,900Active3 beds 3 baths2,444 sq. ft.
$429,900Active3 beds 3 baths2,444 sq. ft.417 Bridge View Lane, Knoxville, TN 37914
MLS# 1315250Listed by: WALLACE - New
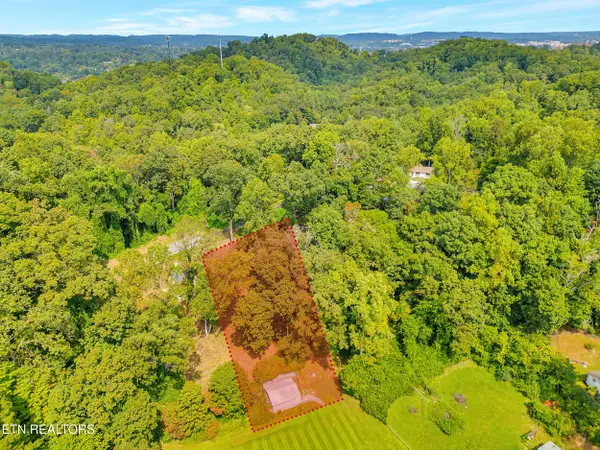 $38,000Active0.56 Acres
$38,000Active0.56 Acres2300 Tomasse Drive, Knoxville, TN 37920
MLS# 1315214Listed by: REALTY EXECUTIVES ASSOCIATES - New
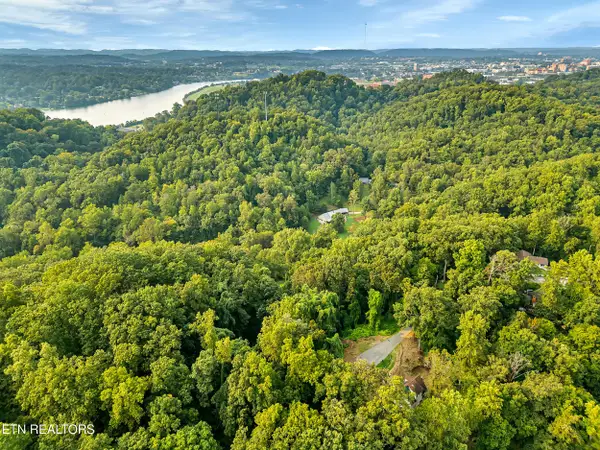 $27,500Active0.4 Acres
$27,500Active0.4 Acres2305 Tomasse Drive, Knoxville, TN 37920
MLS# 1315215Listed by: REALTY EXECUTIVES ASSOCIATES - New
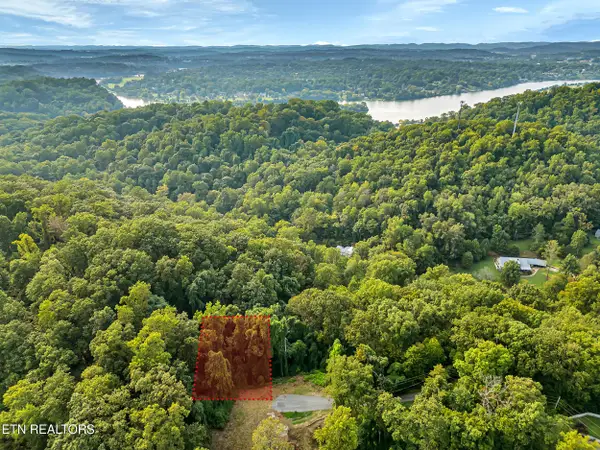 $27,500Active0.4 Acres
$27,500Active0.4 Acres2309 Tomasse Drive, Knoxville, TN 37920
MLS# 1315217Listed by: REALTY EXECUTIVES ASSOCIATES
