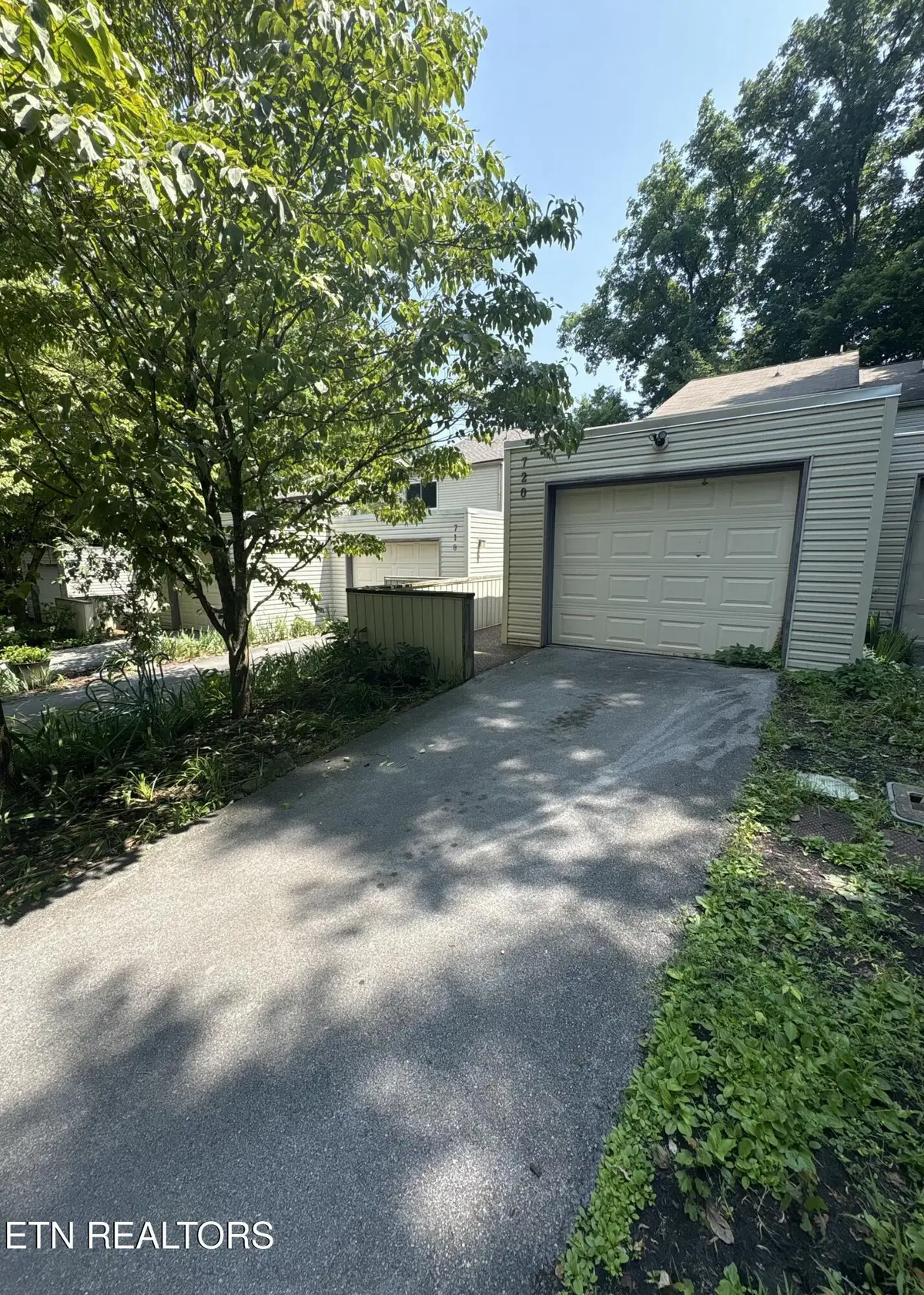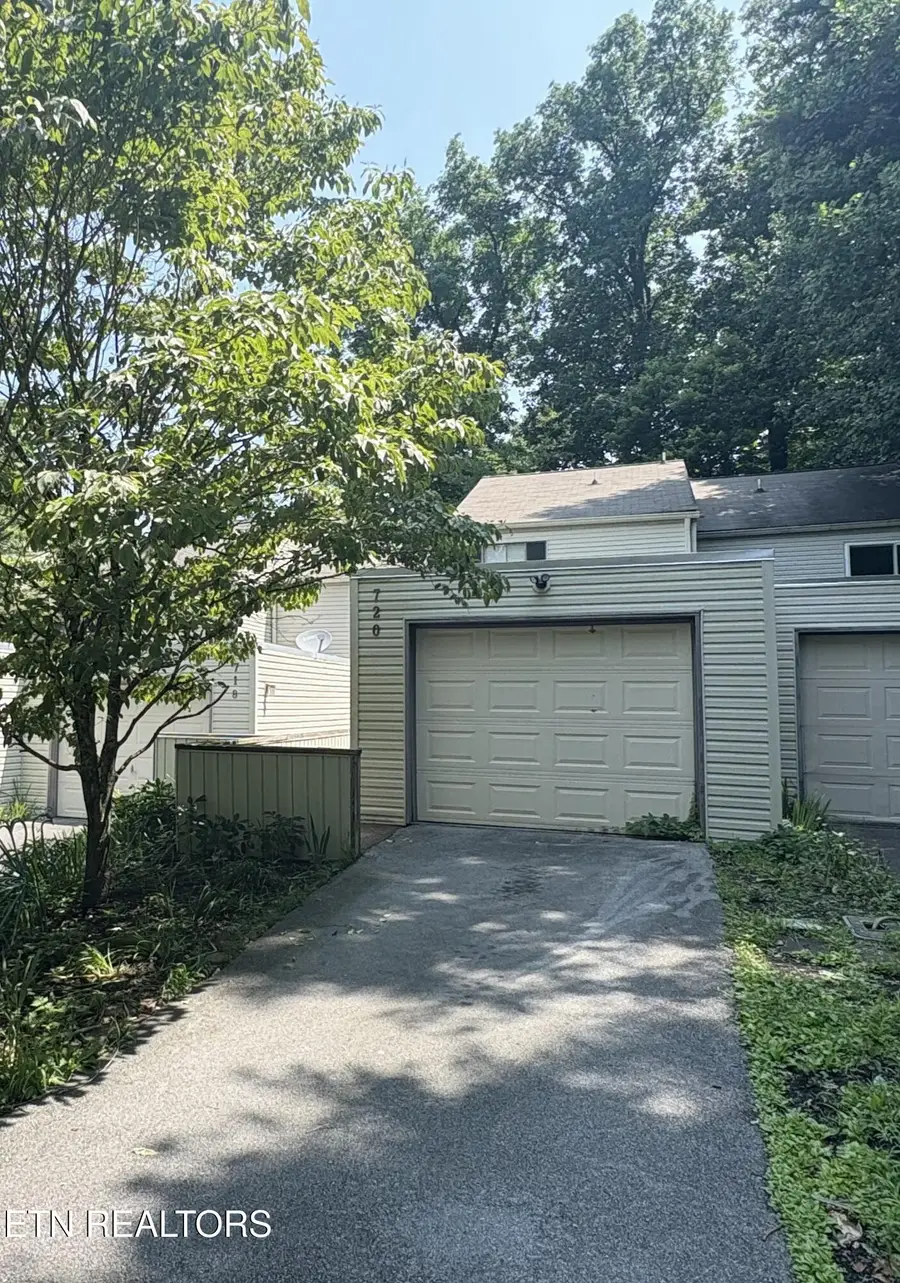720 Idlewood Lane, Knoxville, TN 37923
Local realty services provided by:Better Homes and Gardens Real Estate Jackson Realty



720 Idlewood Lane,Knoxville, TN 37923
$234,900
- 2 Beds
- 2 Baths
- 1,336 sq. ft.
- Single family
- Active
Listed by:tracie morton
Office:crye-leike realtors
MLS#:1298367
Source:TN_KAAR
Price summary
- Price:$234,900
- Price per sq. ft.:$175.82
- Monthly HOA dues:$175
About this home
MOTIVATED SELLER!!!
Welcome to this charming two-story townhouse ideally located in the heart of West Knoxville. With 1,336 square feet of thoughtfully designed living space, this move-in ready home features 2 spacious bedrooms, and 1.5 bathrooms. On the main level, The kitchen includes ample cabinet space and an open-concept living and dining layout which enhances the home's inviting atmosphere. The large living room has a fireplace, luxury vinyl plank flooring, and sliding glass doors that open to a peaceful back deck with wooded views—perfect for relaxing. Upstairs, you'll find two bedrooms, a full bath, and a convenient laundry area. Located minutes from parks, top-rated schools, shopping, dining, and with quick access to major highways, this home combines comfort, style, and unmatched convenience. New HVAC condenser and refinished shower/tub with transferrable warranty.
Contact an agent
Home facts
- Year built:1981
- Listing Id #:1298367
- Added:113 day(s) ago
- Updated:July 20, 2025 at 02:32 PM
Rooms and interior
- Bedrooms:2
- Total bathrooms:2
- Full bathrooms:1
- Half bathrooms:1
- Living area:1,336 sq. ft.
Heating and cooling
- Cooling:Central Cooling
- Heating:Central, Electric
Structure and exterior
- Year built:1981
- Building area:1,336 sq. ft.
- Lot area:0.05 Acres
Schools
- High school:Bearden
- Middle school:West Valley
- Elementary school:A L Lotts
Utilities
- Sewer:Public Sewer
Finances and disclosures
- Price:$234,900
- Price per sq. ft.:$175.82
New listings near 720 Idlewood Lane
 $379,900Active3 beds 3 baths2,011 sq. ft.
$379,900Active3 beds 3 baths2,011 sq. ft.7353 Sun Blossom #99, Knoxville, TN 37924
MLS# 1307924Listed by: THE GROUP REAL ESTATE BROKERAGE- New
 $549,950Active3 beds 3 baths2,100 sq. ft.
$549,950Active3 beds 3 baths2,100 sq. ft.7520 Millertown Pike, Knoxville, TN 37924
MLS# 1312094Listed by: REALTY EXECUTIVES ASSOCIATES  $369,900Active3 beds 2 baths1,440 sq. ft.
$369,900Active3 beds 2 baths1,440 sq. ft.0 Sun Blossom Lane #117, Knoxville, TN 37924
MLS# 1309883Listed by: THE GROUP REAL ESTATE BROKERAGE $450,900Active3 beds 3 baths1,597 sq. ft.
$450,900Active3 beds 3 baths1,597 sq. ft.7433 Sun Blossom Lane, Knoxville, TN 37924
MLS# 1310031Listed by: THE GROUP REAL ESTATE BROKERAGE- New
 $359,900Active3 beds 2 baths1,559 sq. ft.
$359,900Active3 beds 2 baths1,559 sq. ft.4313 NW Holiday Blvd, Knoxville, TN 37921
MLS# 1312081Listed by: SOUTHERN CHARM HOMES - New
 $389,900Active3 beds 3 baths1,987 sq. ft.
$389,900Active3 beds 3 baths1,987 sq. ft.4432 Bucknell Drive, Knoxville, TN 37938
MLS# 1312073Listed by: SOUTHERN CHARM HOMES - New
 $315,000Active5 beds 2 baths1,636 sq. ft.
$315,000Active5 beds 2 baths1,636 sq. ft.126 S Van Gilder St, Knoxville, TN 37915
MLS# 1312064Listed by: SLYMAN REAL ESTATE - Open Sun, 6 to 8pmNew
 $729,000Active4 beds 4 baths2,737 sq. ft.
$729,000Active4 beds 4 baths2,737 sq. ft.7913 Rustic Oak Drive, Knoxville, TN 37919
MLS# 1312044Listed by: KELLER WILLIAMS SIGNATURE - New
 $1,350,000Active5.5 Acres
$1,350,000Active5.5 Acres860 S Gallaher View Rd, Knoxville, TN 37919
MLS# 1312045Listed by: BAINE REALTY GROUP - New
 $540,000Active4 beds 3 baths2,305 sq. ft.
$540,000Active4 beds 3 baths2,305 sq. ft.1724 Dawn Redwood Trail Tr, Knoxville, TN 37922
MLS# 1312046Listed by: REALTY EXECUTIVES ASSOCIATES
