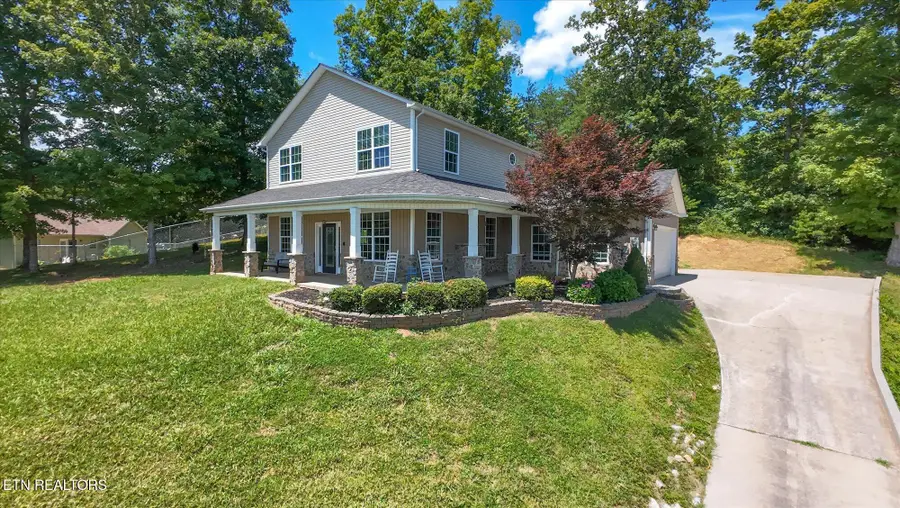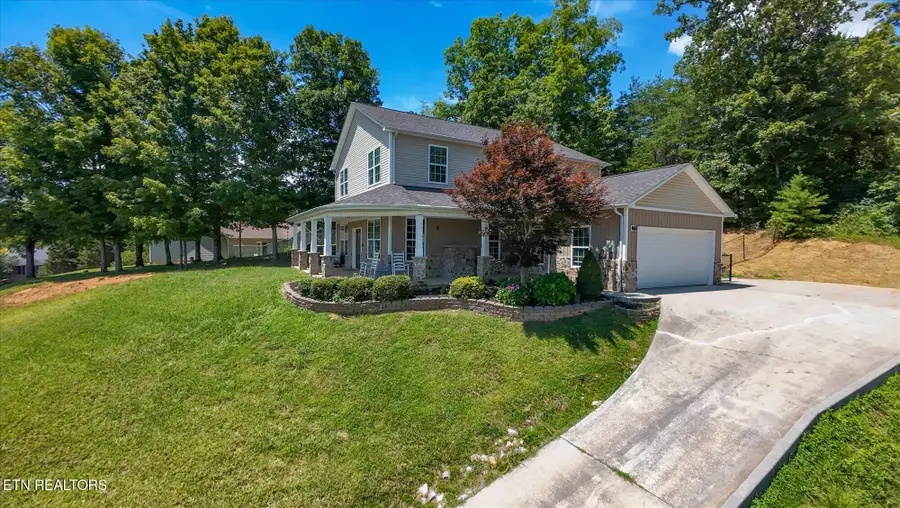7214 Austin Park Lane, Knoxville, TN 37920
Local realty services provided by:Better Homes and Gardens Real Estate Jackson Realty



7214 Austin Park Lane,Knoxville, TN 37920
$454,000
- 5 Beds
- 4 Baths
- 2,422 sq. ft.
- Single family
- Pending
Listed by:nikki heightchew
Office:keller williams realty
MLS#:1303211
Source:TN_KAAR
Price summary
- Price:$454,000
- Price per sq. ft.:$187.45
About this home
Perched on a private 0.53-acre lot and backed by serene woods, this stunning 5-bedroom, 3.5-bathroom home showcases jaw-dropping, unobstructed views of the Smoky Mountains—including iconic peaks like Mount Le Conte, Bluff Mountain, Clingmans Dome, Thunderhead. The main level features a spacious open floor plan designed for both comfortable living and effortless entertaining. At the heart of the home, the living room is anchored by a striking stacked stone fireplace, while the adjacent kitchen impresses with modern espresso cabinetry, timeless subway tile backsplash, sleek quartz countertops, and a stacked stone accent on the back of the eat-in bar—bringing texture and warmth to the space. Engineered hardwood floors and elegant crown molding add refined touches throughout. The main-level primary suite offers a luxurious retreat with an oversized glass shower, dual vanities, and custom-built modern closets. Upstairs, four generously sized bedrooms and two full bathrooms provide ample space, while the main level also includes an additional 1.5 baths for convenience. Step outside to a fully fenced backyard ideal for pets or gatherings and relax on the covered front porch—perfect for rocking chairs and soaking in the peaceful mountain scenery. Frequent deer and wild turkey sightings add to the charm, and a two-car garage along with a central vacuum system complete this rare blend of comfort, elegance, and natural beauty.
Contact an agent
Home facts
- Year built:2015
- Listing Id #:1303211
- Added:72 day(s) ago
- Updated:July 24, 2025 at 03:16 PM
Rooms and interior
- Bedrooms:5
- Total bathrooms:4
- Full bathrooms:3
- Half bathrooms:1
- Living area:2,422 sq. ft.
Heating and cooling
- Cooling:Central Cooling
- Heating:Central, Electric, Propane
Structure and exterior
- Year built:2015
- Building area:2,422 sq. ft.
- Lot area:0.53 Acres
Schools
- High school:South Doyle
- Middle school:South Doyle
- Elementary school:New Hopewell
Utilities
- Sewer:Public Sewer
Finances and disclosures
- Price:$454,000
- Price per sq. ft.:$187.45
New listings near 7214 Austin Park Lane
 $379,900Active3 beds 3 baths2,011 sq. ft.
$379,900Active3 beds 3 baths2,011 sq. ft.7353 Sun Blossom #99, Knoxville, TN 37924
MLS# 1307924Listed by: THE GROUP REAL ESTATE BROKERAGE $369,900Active3 beds 2 baths1,440 sq. ft.
$369,900Active3 beds 2 baths1,440 sq. ft.0 Sun Blossom Lane #117, Knoxville, TN 37924
MLS# 1309883Listed by: THE GROUP REAL ESTATE BROKERAGE $450,900Active3 beds 3 baths1,597 sq. ft.
$450,900Active3 beds 3 baths1,597 sq. ft.7433 Sun Blossom Lane, Knoxville, TN 37924
MLS# 1310031Listed by: THE GROUP REAL ESTATE BROKERAGE- New
 $359,900Active3 beds 2 baths1,559 sq. ft.
$359,900Active3 beds 2 baths1,559 sq. ft.4313 NW Holiday Blvd, Knoxville, TN 37921
MLS# 1312081Listed by: SOUTHERN CHARM HOMES - New
 $389,900Active3 beds 3 baths1,987 sq. ft.
$389,900Active3 beds 3 baths1,987 sq. ft.4432 Bucknell Drive, Knoxville, TN 37938
MLS# 1312073Listed by: SOUTHERN CHARM HOMES - New
 $315,000Active5 beds 2 baths1,636 sq. ft.
$315,000Active5 beds 2 baths1,636 sq. ft.126 S Van Gilder St, Knoxville, TN 37915
MLS# 1312064Listed by: SLYMAN REAL ESTATE - Open Sun, 6 to 8pmNew
 $729,000Active4 beds 4 baths2,737 sq. ft.
$729,000Active4 beds 4 baths2,737 sq. ft.7913 Rustic Oak Drive, Knoxville, TN 37919
MLS# 1312044Listed by: KELLER WILLIAMS SIGNATURE - New
 $1,350,000Active5.5 Acres
$1,350,000Active5.5 Acres860 S Gallaher View Rd, Knoxville, TN 37919
MLS# 1312045Listed by: BAINE REALTY GROUP - New
 $540,000Active4 beds 3 baths2,305 sq. ft.
$540,000Active4 beds 3 baths2,305 sq. ft.1724 Dawn Redwood Trail Tr, Knoxville, TN 37922
MLS# 1312046Listed by: REALTY EXECUTIVES ASSOCIATES - New
 $384,900Active3 beds 2 baths1,800 sq. ft.
$384,900Active3 beds 2 baths1,800 sq. ft.7725 Jerbeeler Drive, Knoxville, TN 37931
MLS# 1312048Listed by: ELITE REALTY
